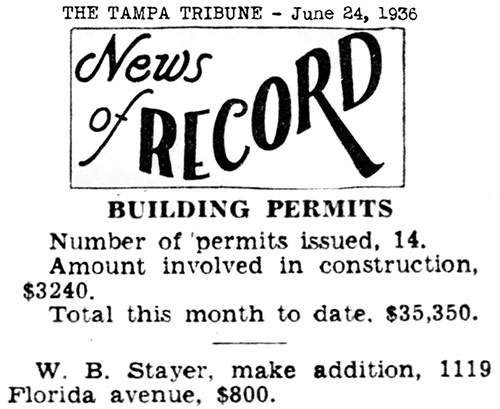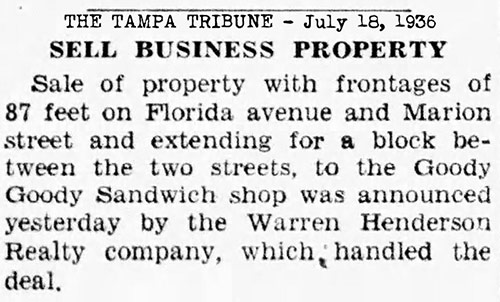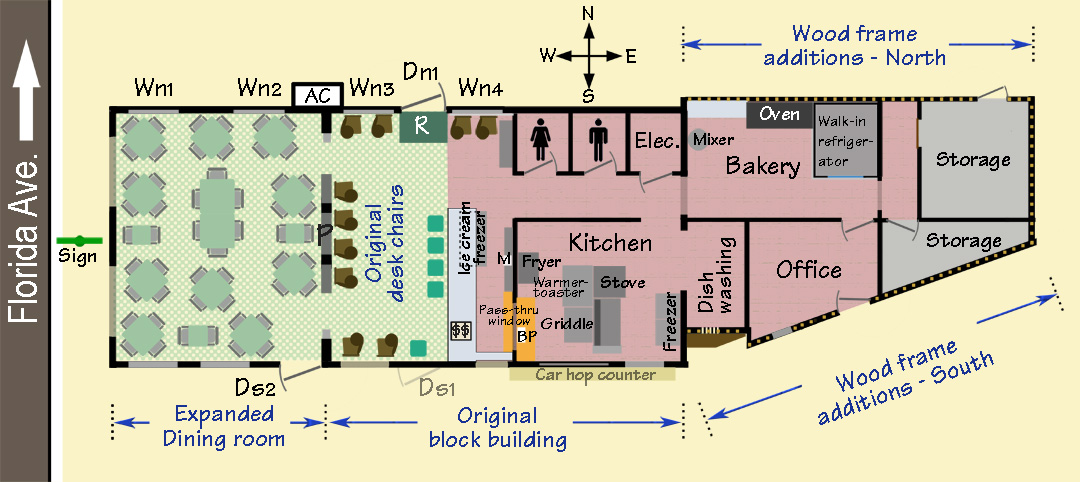|
The
original block structure that was
built in 1929-1930 consisted of the middle portion of the sketch.
The remains of the original front (West) wall of the building,
later reworked as a partition, is
marked here as "P". Being primarily a drive-in barbecue
restaurant, seating inside consisted only of the area to the right
of the west wall (partition "P") where the customers sat in the
original dining area desk chairs.
Ds1 is the location of the original entry door on the south side.
At the north door Dn1, there was a ramp (R) leading up from the
floor level to the threshold level because the property on the
north side of the building was about 4 inches higher than the
south side. Orders were originally passed to the car hops
through a window on the south side at the car hop counter.
This window was eventually covered over.

This 1941
photo shows the expanded dining room at Florida Avenue
The
original west wall ("P") became a partition with two walk-throughs and
an arched center opening along with a new door Ds2 added on the south
side led to the
new expanded dining area. Also by 1941, two wood frame additions had been made
on the northeast side, shown here as the bakery and storage.
The building permit at right
shows the expansion occurred in late June or early July of 1936.

A short time later, Stayer
bought the entire property from Florida Ave. to Marion St. in
order to provide more parking space.
By the 1960s, wood frame additions were made to the southeast
side, shown here as the office and another storage area, with a
diagonal south wall (seen
here during demolition) so as not to block access to the rear parking
areas. In the dining area, the air conditioning system fed into the
ducts
located above the partition "P." During the
1990s, the windows on the north side, Wn1 through Wn4, became
targets for burglars because the northbound one-way traffic on
Florida Avenue did not afford traffic a view of that side, so the
4 windows were boarded up and stuccoed over. Inside,
Wn1,
Wn2 & Wn3 were finished with mirror tiles behind the blinds and
full window dressings to produce
a more spacious look.
Wn4 to the
right of the north door was
covered over inside with aluminum sheeting along with the
surrounding wall. Until its demolition, the
original 1930 "Goody Goody"
lettering painted on the original west wall could be seen in the
crawl space above the partition.
|





