HISTORY REWRITTEN - Tampa's Old
City Hall Clock: How,
When, and Why It Was Named Hortense
|
Chapter
III:
1913 to 1915,
City Hall - Financing,
Site Selection, Design,
Construction, Clock
Installation & Completion
|
|
You've
probably encountered
the following stories,
or a similar one, about
Hortense Oppenheimer,
Ye Towne Cryers,
and their 1914
efforts to fund a
clock for Tampa's
new City Hall. |
|
Dr. Oppenheimer,
the Final Years
|
|
The
City Council of Tampa and
Celebration of Old City Hall's
Centennial** |
"The
Oppenheimer children, five
daughters and a son, were no
less vigorous or gifted than
their father. Growing up in
a world filled with fine
books, music and sober
industry they found it easy
to share and to emulate
their father’s
accomplishments. Daughter
Hortense became
incensed at the city fathers
in 1914 because the
City
Hall had no tower clock to
give the proper time.
Yielding under the pressure
of
Hortense and her irate
band of ladies the mayor
erected a large
clock in the
City Hall tower
with four faces.
Inevitably, it
was named
"Hortense" and
it still keeps
accurate time
today.
You may have even
found
it right here on TampaPix, because
it's what
Dr. James M. Ingram wrote in
1977 in the
Journal of the Florida Medical
Association about Dr. Louis S.
Oppenheimer in "Culture among the
Sandspurs" reprinted in the
Sunland Tribune, Journal of the
Tampa Historical Society, Vol.
3, No. 1, Nov. 1977.
|
|
At the time, the Tampa
Tribune described the new
building as “Tampa’s City
Hall Layer Cake.”
City Council, however,
did
not find the funds for the
clockworks. Hortense
Oppenheimer, the daughter of
prominent Tampa physician
Louis Sims Oppenheimer, led
the campaign by the “Town
Cryers”
that raised $1,200
to help pay for the clock.
W. H. Beckwith Jewelry
Company donated the
remainder necessary to
provide the
2,840 pound,
four-faced clock, which was
built by the Seth Thomas
Company of
Vermont.
Prior to
the completion
of
City Hall, the clock was
nicknamed “Hortense the
Beautiful”
in honor of its
benefactor, and it retains
this name today.
Click the cover to see this
publication online.
Then scroll to Page 4..
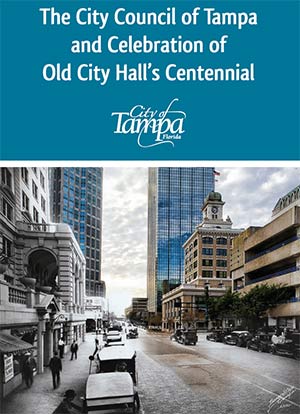
**The City of Tampa has removed
this publication from their
website,
BUT you can still read it and
download it here from TampaPix's
Dropbox folder.
|
|
Over the years,
these two stories,
or some similar
combination of the
two, have made their
way into every telling
of how Tampa got its
City Hall Clock, who
it was named for,
and why. It is
even part of the
Historic American
Buildings Survey
report of 1981 when
City Hall was
awarded historic
building status in
1974. Some accounts
combine both stories
into one. But
they
just don't fit
together sensibly. |
The image of City Hall above was created from a Burgert Bros. photo
courtesy of the Tampa Hillsborough Co. Public Library
System.
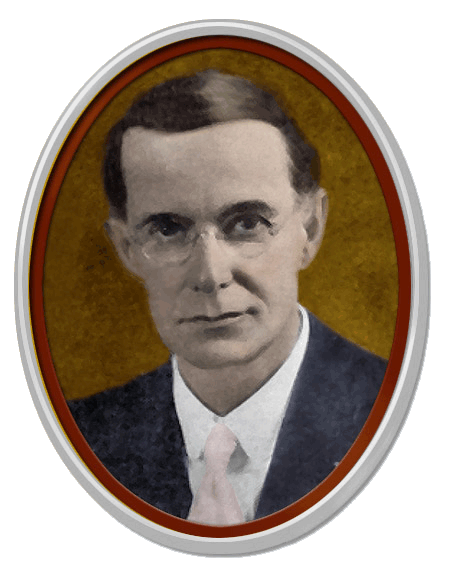
NEITHER STORY
CORRECTLY REFLECTS
WHY, HOW,
OR WHEN IT REALLY
HAPPENED.
As Ernest L. Robinson
appropriately wrote
in his 1928 book,
The History of
Hillsborough County:
The City Hall, finished
in 1915, rises eight
stories, the last five
forming a tower that is
topped by a balcony and
another, smaller tower
containing a clock.
The clock, known
affectionately to city
officials and newspapermen
as "Hortense," has had many
fantastic and
romantic tales
woven about it..."
|
THROUGHOUT THIS
FEATURE, "old City Hall"
will refer to the one built
in 1890, "new City Hall"
will refer to the one built
in 1915.
CONTINUED
FROM PREVIOUS PAGE
|
|
PRESSURE FROM A BAND OF IRATE LADIES?
(Continued from previous page.)
One version of the Hortense tale we have today says it was while the new City Hall was being designed in 1914 that Hortense became "incensed" and the Mayor "yielding under the pressure of Hortense and her irate band of ladies" he "erected a large clock in the City Hall tower." As you will see, in 1914 there was no need to pressure anyone. Any idea that Hortense and the Towne Cryers were irate
would not only be unfounded, it's ridiculous given their social status and behavioral standards of the era. Such embarrassing behavior by young society ladies, the children of prominent Tampa parents, would have brought reproach on their parents. And these "ladies" were young, many were very young--early teens.
As evidenced in the news to this point, and later when City Hall was near completion, Hortense's intent was to give the City a town clock, as a gift of generosity. There was no element of "I'll get the City to buy us a town clock"--all indications are that she wished for it to be a personal effort for the people of Tampa. Which if you consider it as such, would even tend to rule out that she first tried to get the City to buy it.
Read on and you shall see...
|
|
OLD CITY HALL FALLING APART
(See Page 1
of this feature, at "OLD CITY
HALL IS A DISGRACE.")
Tampa's City Hall built in 1890 was
poorly built, the contractor skipped
town even before he had finished the
job. The tower was not sturdy
enough to house the fire alarm
system and by 1900, the building was
falling apart. The tower had
to be removed in 1905 and the 2nd
floor of the building was sagging.
By 1906 it was a disgrace. It
reeked with the stench of horses,
inhumane prison conditions, and
extreme overcrowding, to the point
where the mayor rented an office
a block away, and various
departments rented space all over
town--one in a barn. It was a
source of embarrassment and shame on
the people and city government of
Tampa. KEEPING UP WITH THE
JACKSONS
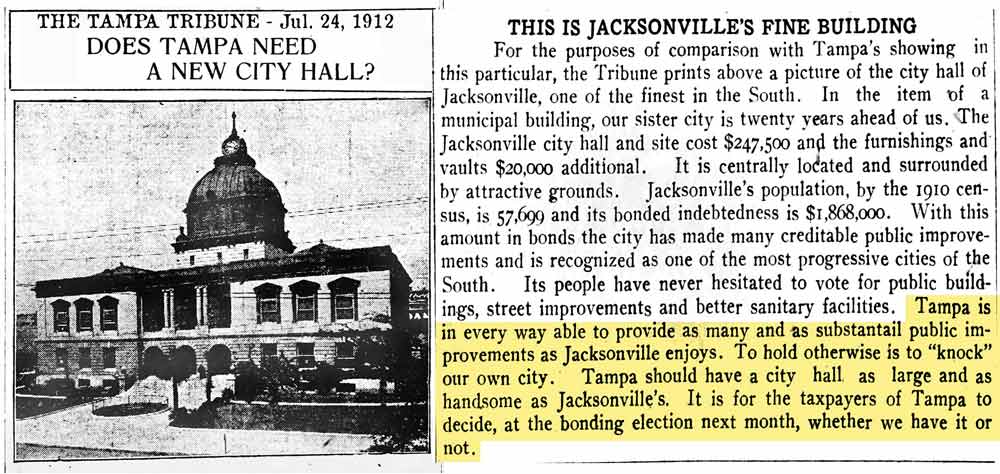
D. B. MCKAY'S SECOND TERM AS MAYOR
At the end of
McKay's first term
as mayor, Bill
Frecker would again run against McKay.
More about his campaign and the election
are found on this breakout page,
MEET THE FRECKERS.
In 1912, D. B. McKay defeated Bill
Frecker and well-known Tampa attorney
Harry P. Baya in the race for mayor.
Here, the Times calls a final
election a "primary" and the winners as
having been "nominated" instead of
elected: "Hon. D. B. McKay who was renominated
in yesterday's primary."
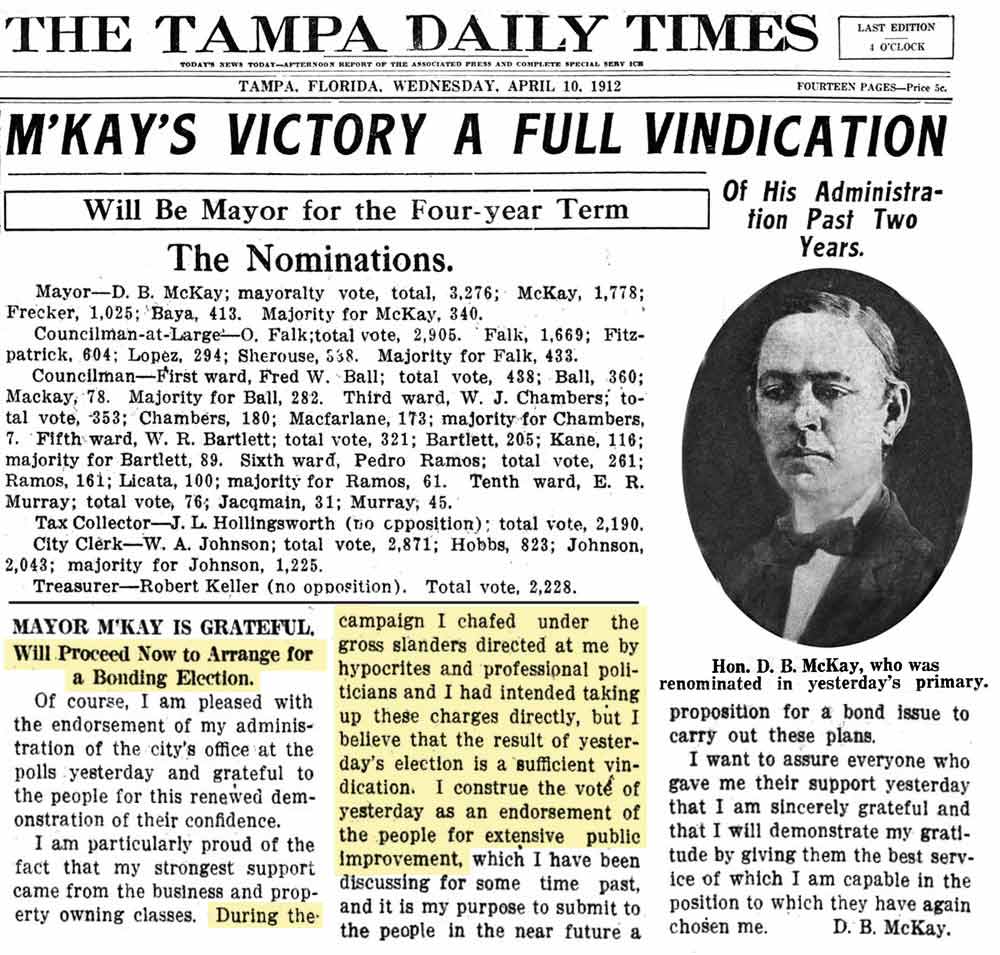
McKay's victory was a sign that Tampa
was ready to pass a major bonding issue
for civic improvements. He would
not pursue the issue of the "gross
slanders" by "hypocrites and
professional politicians" which were
directed at him during the election and
took the election result to be his
vindication of the charges.
A NEW HOPE - A FUNDING PLAN FOR A NEW
CITY HALL
By 1906 politicians
began campaigning with "intentions" to build a
new City Hall. After six years of
inaction, unsuccessful attempts,
disagreements
across the terms of three mayors, (William Frecker,
Francis Wing, and D. B. McKay's first
term) and a
few months into McKay's second term, the City Council
was finally able to put together a
detailed $1.7
million bond measure that was thought
favorable enough to put to a vote by
Tampans. The proposed bond measure
would finance, among many other badly needed
improvements, a new first-class City
Hall. The
people of Tampa would not pass a bond
issue without knowing how, specifically
and in detail, the funds would be spent,
per ward.
|
"LET'S DONATE THE FUNDS TO
CHARITY, A CLOCK IS IN THE
BAG" -- NO TRUTH TO IT
By the time the bonding
proposal was put to a vote,
six months had passed since Ye Towne
Cryers' last fund raiser, and three
months since Ye Towne Cryers donated their $150 to
the old folks' home in late May, 1912.
A new
City Hall wasn't a sure
thing in May 1912, nor was
any financing, and there
certainly wasn't any
architect designing a clock
tower at the time.
Even here in late Aug. the
bonding plan had not yet
been put to a vote by
Tampans. Any
Hortense tale that claims Ye
Towne Cryers donated their
funds to a charity because they knew a clock was
finally being funded by the City is
simply without basis. |
A $1.7M BONDING PROPOSAL TO BE PUT TO A
VOTE
Now that the City was re-apportioned from four wards into nine, a
bonding proposal could specifically show
how much would go to each and for what
purpose.
"The difference in the
amount proposed to be
distributed to the wards,
($999,995 total) and the
total of the bond issue (1.7
million) is explained by
deducting from the whole
bond amount, the cost of the
new City Hall, the
cost of the sewage disposal
plant, and other such items
that serve the entire city
and not just any particular
ward."
| |
In other words, $700k of
that $1.7M is for
improvements that benefit
the entire city, regardless
of the physical location of
the project.
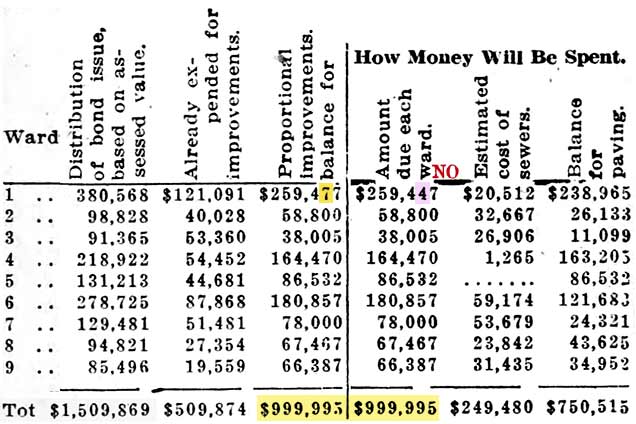 |
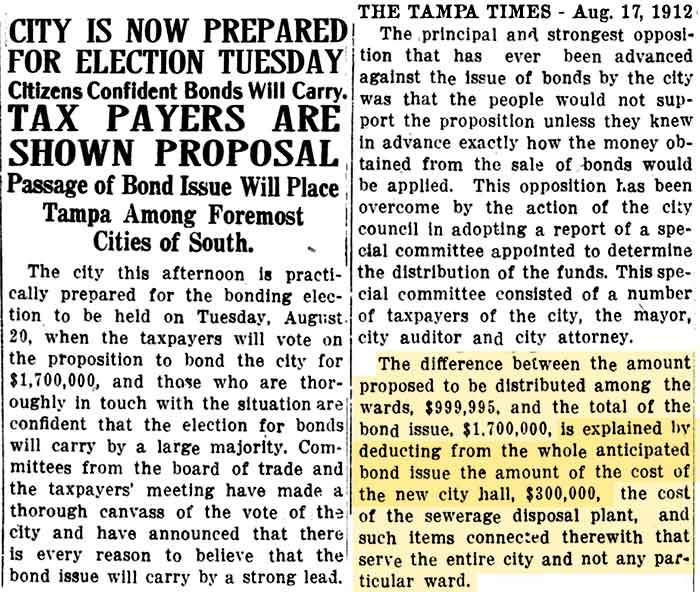 |
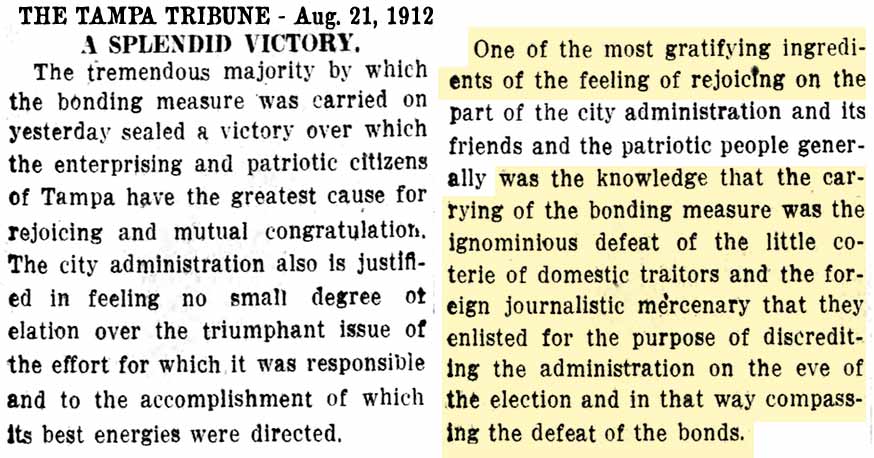
LANDMARK DAY FOR CITY HALL PROPONENTS
The $1.7 million bond issue was passed
with flying colors on Aug. 20, 1912.
The election victory was described as "One
of the most gratifying ingredients of
the feeling of rejoicing...was the
knowledge that the carrying of the
bonding measure was the ignominious
defeat of the little coterie of domestic
traitors and the foreign journalistic
mercenary that they enlisted for the
purpose of discrediting the
administration on the eve of the
election..."
Who was this "little coterie of domestic
traitors" and the "foreign journalistic
mercenary the hired to discredit the
city administration on the eve of
election" hoping to defeat the passage
of the bonds?
SQUABBLES OVER WHERE TO BUILD AND WHAT
CONSTITUTES A TWO-THIRDS MAJORITY
|
Almost
seven months of indecision,
opposition, and disagreement passed just to
decide on where to build the new City
Hall.
By mid December 1912, the decision came
down to seven sites.
City Council favored two sites: the old Palmetto
Hotel site for $145k, for sale by G.C.
Warren and T.N. Henderson and the G.W.
Henderson property for $120,000.
Mayor D. B. McKay favored the site of
the present City Hall, with the full
quarter block south of it (the lot of
the old Stringer house) and the vacant
one-eighth block lot on the west side of present
City Hall, also owned by the Stringers,
for $75k.
|
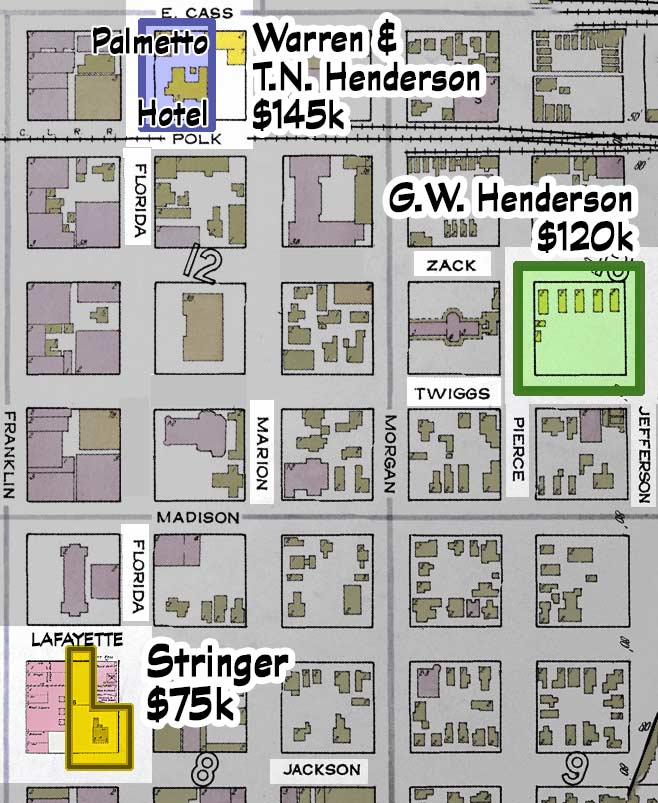 |
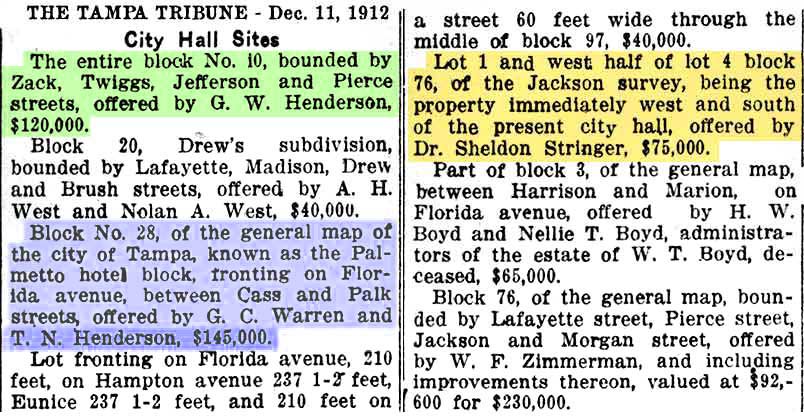 |
THE CITY COUNCIL VOTES FOR A SITE
On Dec. 16, 1912, City Council met to
vote on the sites. These results
are summarized from a lengthy Tribune
article of Dec. 18.
As a whole,
the Councilmen voted against all the
sites by process of elimination except
for two sites: The block known as
the Palmetto Hotel at $145,000, and the G.W. Henderson property at $120,000.
A vote would be taken for each site, and
whichever site got the most "aye" votes
would be the winner. For each
site, Councilman Murray was the last to
vote, and for each site, there were FIVE
"aye" votes and FIVE "nay" votes when it
came time for Murray to vote. He
voted "Aye" for both sites, thus giving
each site SIX votes--a tie.
Another vote was taken.
Second vote:
Palmetto Hotel, Five votes in
favor -
For: Chambers, Etzler,
Bartlett, Durham, & Falk.
Against: Ball, Houlihan, Ramos,
di Maggio, Smith & Murray.
Henderson Block, Six votes in
favor - For: Ball, Houlihan,
Ramos, di Maggio, Smith, & Murray.
Against: Chambers, Etzler,
Bartlett, Durham, & Falk.
The Henderson block would have been
chosen, but then Councilman Murray
explained that "he had made a mistake in
his vote and wanted to vote FOR the
Palmetto Hotel block, so another vote
was taken.
On the THIRD vote for the Palmetto Hotel
site, only Murray's vote changed, so it
was SIX in favor and FIVE
against. On the third vote for the
G.W. Henderson Block, no votes changed.
SIX in favor, FIVE
against, Murray again voting for the
Henderson block. Another tie.
(Why they voted on each site
independently as opposed to "How many
want site A, how many want site B, six
out of eleven votes wins" is beyond
TampaPix's understanding.)
After this vote, Councilman Smith was
called away to his home because his
daughter was seriously ill, and it was
decided to put off the vote until the
next regular meeting.
On Dec. 21, 1912, the Tribune published
the results of a poll taken of quite a
number of Tampa businessmen. About
two-thirds chose the Palmetto Hotel site
because they felt it was closer to the
center of the expanding business
district, a third really didn't care
where it was built, one favored the
current City Hall site, the Stringer
property, and a couple chose the
Henderson block because it was the
cheapest.
DECISION FINALLY MADE
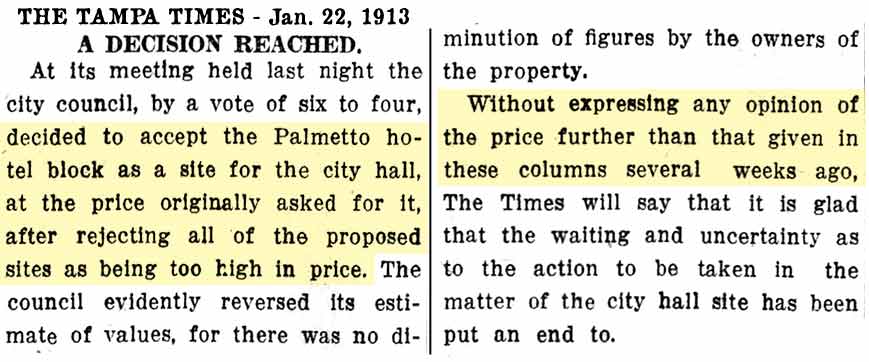
In a vote taken on Jan. 21, 1913,
while Mayor McKay was out of town in
Worcester, Mass.,
City
Council approved the Palmetto Hotel site
at the asking price, SIX to FOUR, after
originally rejecting all of the proposed
sites as being too high. No
opinion was given of the price since it
first being assessed as too high.
Why only ten votes instead of eleven?
Read on.
A resolution was passed for the choice
of the Palmetto block at $145,000. (With
an appropriation of $300,000 for the
building and the land, this left only
$155,000 for the building.)
MAYOR MCKAY RETURNS FROM WORCESTER
Mayor McKay had scarcely been back in
Tampa for an hour when he was asked
directly if he would approve of City
Council's resolution. He excused himself
so he could review the action.
McKay had said before he left town that
if they passed any such resolution in
his absence, he would veto it.
It was believed that the reason City
Council held the final vote while the
Mayor was in Worcester was so they could put this
resolution through. They knew that
in McKay's absence, Councilman Ball who
was Mayor Pro Tem (in absence of the
Mayor) would be excluded from
voting on the site, thus guaranteeing
one less "nay" vote on the Palmetto
site. This
is why you see the resolution passed at
SIX to FOUR-- ONLY TEN VOTES.
Furthermore, there was a "curbstone"
council meeting outside the building
where the leaders of the Palmetto block
movement were approached and asked not
to take advantage of Councilman Ball's
absence nor take any vote. This
request, it is said, "was met with a
laugh and the statement that 'they were
going to put it through.'"
One of the most prominent law firms in
the city gave its opinion that City
Council could only approve property
purchase by an ordinance, which must
have three readings in the Council and
be approved by the Mayor. They
could not have legally passed the resolution because
an ordinance would have required a
suspension of the rules and there was
sufficient council voting against the
proposition to have prevented this
suspension.
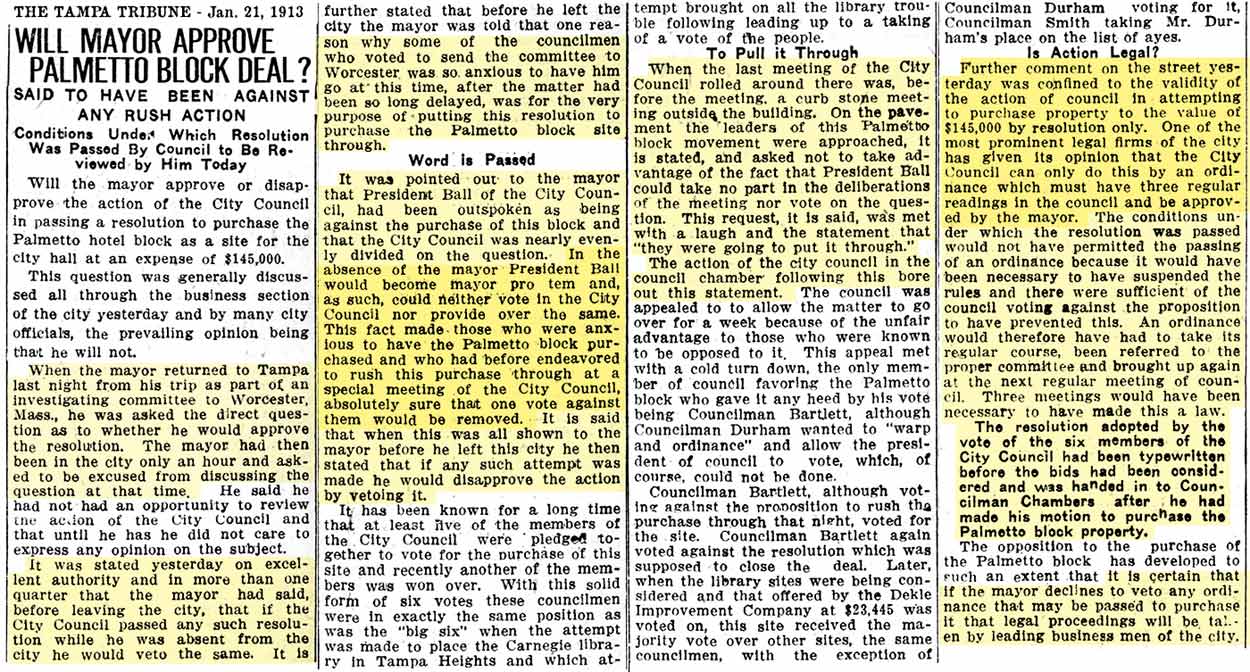
|
One might even go one step
further than the Tribune
article above as to suspect
that Councilman Murray's
vote was planned to
intentionally tie the vote
each time in order to delay
until McKay was out of town,
and that Murray was confused
on the 2nd round of voting
and accidentally cast the
deciding vote, then wanted
to change his vote to cause
another tie. Just a
thought.. |
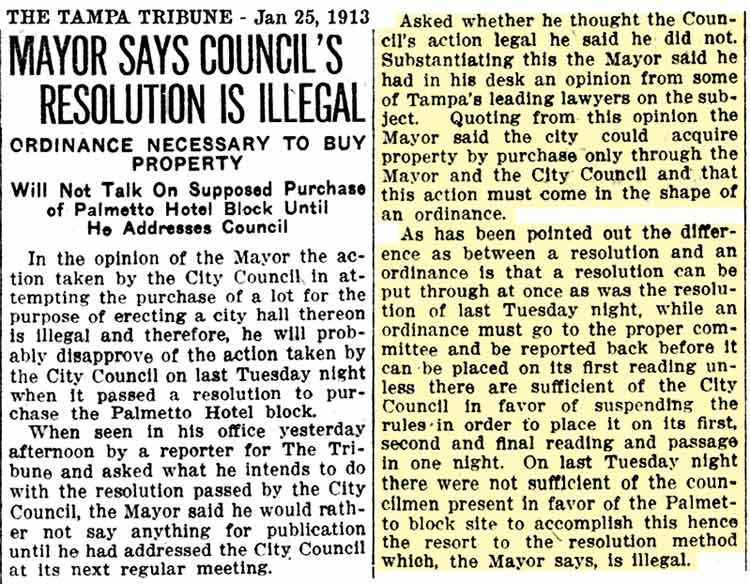
LEADING LAWYERS AGREE WITH MCKAY
No doubt one of those lawyers was City
Attorney Giddings Mabry. The
purchase of property by City Council
must come in the form of an ordinance
which must go though the proper process
unless there are enough council members
to favor suspension of the rules to pass
it through in one night. Council
knew there weren't enough present to do
this, hence the passing of a resolution,
not an ordinance, which is illegal.
This article has been shortened,
click here to read it all.
MAYOR REFUSES TO SIGN
RESOLUTION
|
In a letter to council on
Jan. 28, Mayor McKay
returned the 6 to 4 vote
resolution without his
approval. The main
reason given was that the
price was too high. |
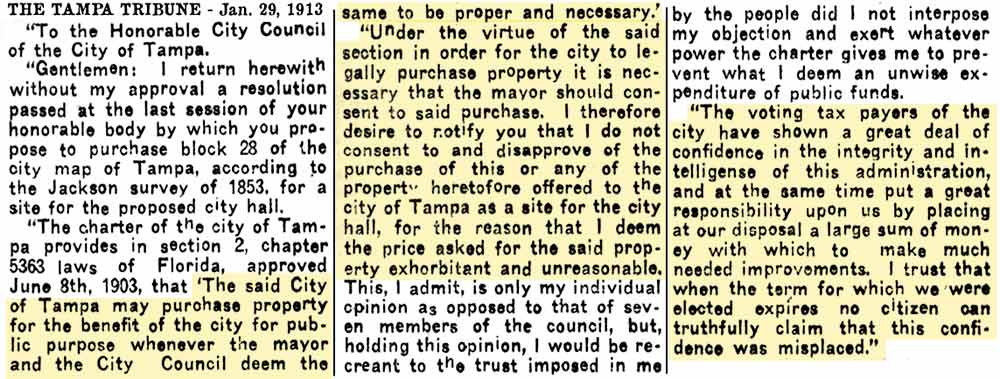 |
|
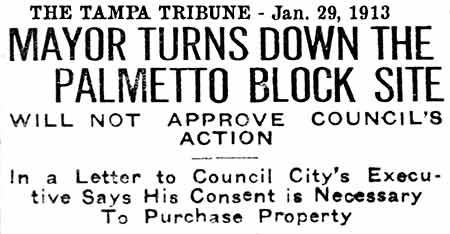 |
The letter was read and received without
comment by the council, with Etzler
moving and Chambers seconding that the
letter be filed for information, which
was done. There was no other
reference made to the city hall site nor
was the Carnegie library site discussed.
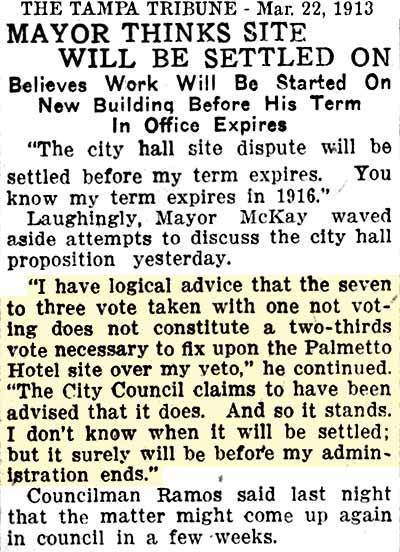 VETO
OVERRIDE AND A
DEBATE ON TWO-THIRDS MAJORITY VETO
OVERRIDE AND A
DEBATE ON TWO-THIRDS MAJORITY
The Mayor having vetoed the resolution, City Council tried to
override McKay's veto. There were
eleven City councilmen; one for each ward
(nine wards) and two "at large." One member
abstained from voting. The vote was
SEVEN in
favor of override, THREE against.
A two-thirds majority (66%)
was needed to override the Mayor's veto.
With
seven out of
ten, council thought they won with a 70%
majority vote.
McKay had a different legal
opinion from City Attorney Giddings
Mabry--they failed to override because
the abstaining vote didn't diminish the
total membership count. So it was
SEVEN
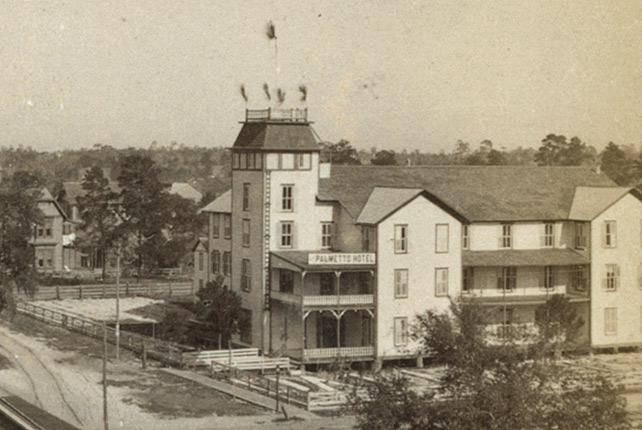 out
of ELEVEN, a 64% majority, or less than
two-thirds. EIGHT yea votes were
needed for Council to override.
Legal debate ensued as to what was a
two-thirds majority. out
of ELEVEN, a 64% majority, or less than
two-thirds. EIGHT yea votes were
needed for Council to override.
Legal debate ensued as to what was a
two-thirds majority.
Finally, they decided for an election to be held
to let the people decide on where to
build it, but then City Council and the
Mayor were at odds with who would be
allowed to vote, everyone, or just the
taxpaying citizens. So the
election was in limbo.
Photo of the Palmetto Hotel
from the
ROBERT N. DENNIS COLLECTION OF
STEREOSCOPIC VIEWS
See
the whole picture.
Tampans were getting fed up and the
Tampa Tribune advocated getting rid of
the entire city administration, in
particular, City Council and the Board
of Public Works. And to top it
off, this same issue was going on with
building Tampa's first Carnegie Library,
for even longer. At one point,
some city officials even thought Tampa could build a
better library if they REFUSED the
Carnegie grant.

|
AT RIGHT: City council
seemed to find humor in the
debacle.
For many weeks prior,
no one on
the Board of Public
Works
referred to any of the
important issues.
To give an
idea as to the difficulty the City had
in building a new City Hall, this is a
list of SOME of the news articles
published concerning the issues: |
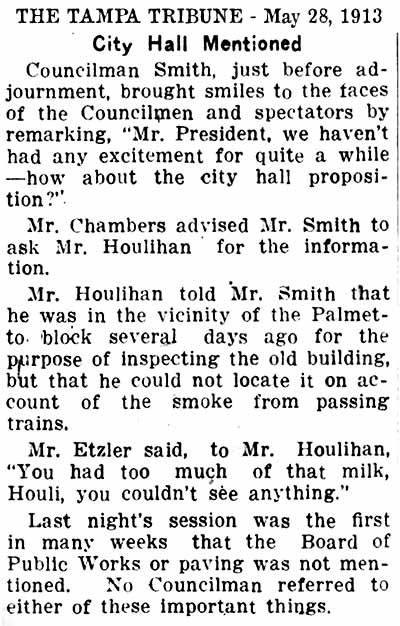 |
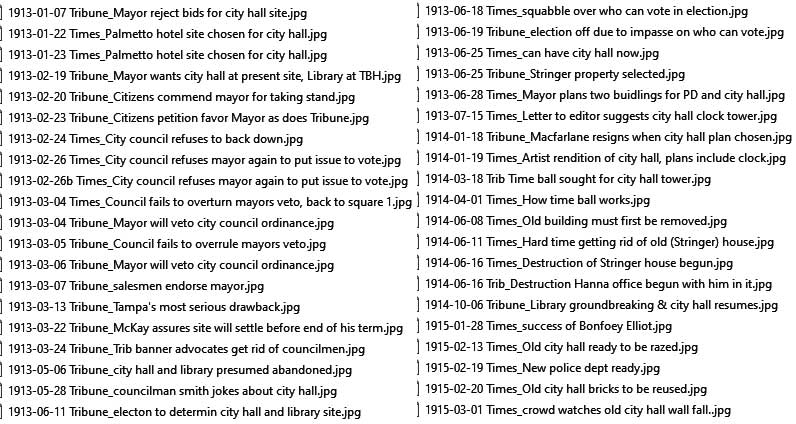 |
DECISION MADE,
CITY TO BUY THE OLD STRINGER HOUSE SITE
The previous week, the Council had
passed an ordinance to hold an election
to decide a City Hall site, but that
ordinance would be rescinded when the
Mayor signed the Stringer property
ordinance. The Council had also
passed an ordinance for McKay to answer
their question of whether or not he
would veto the election result (assuming
he didn't agree with the result) but the
Mayor wasn't present at that meeting and
as of yet had not complied with it.
City Council finally
came to terms and agreed on the site of
the present City Hall and the Stringer
house property. On Jun 24,
1913, they passed an ordinance to
buy the old Stringer house property at
Jackson St. & Fla. Ave $35,000.
The TRIBUNE mentioned that Council
President Ball ordered the ordinance
which was passed unanimously. Councilman Etzler commented that "he realized that
it would do no good to vote negatively."
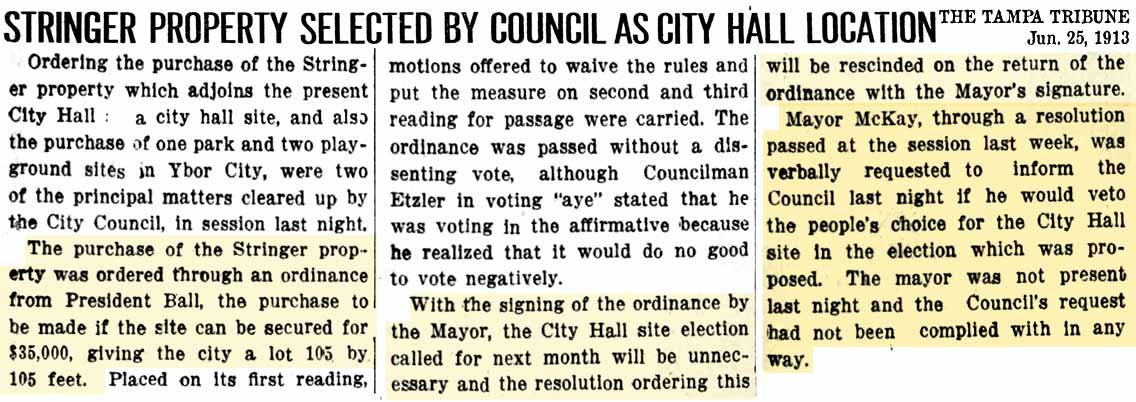
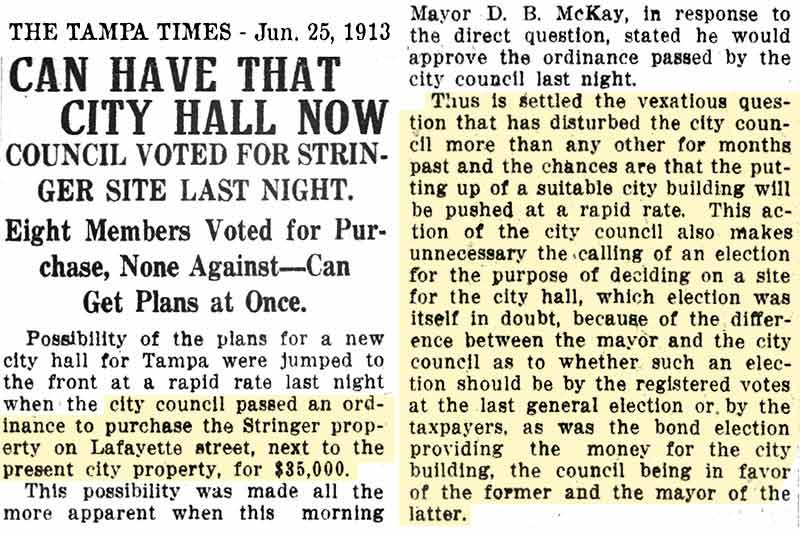
The TIMES article at
left is incorrect about the location,
the property was that of the house,
which was a 105 ft. x 105 ft. quarter
block.
As Mayor McKay was in favor of building
on the present site, he approved the
ordinance.
A MAN, A
PLAN, A CITY HALL--TAMPA
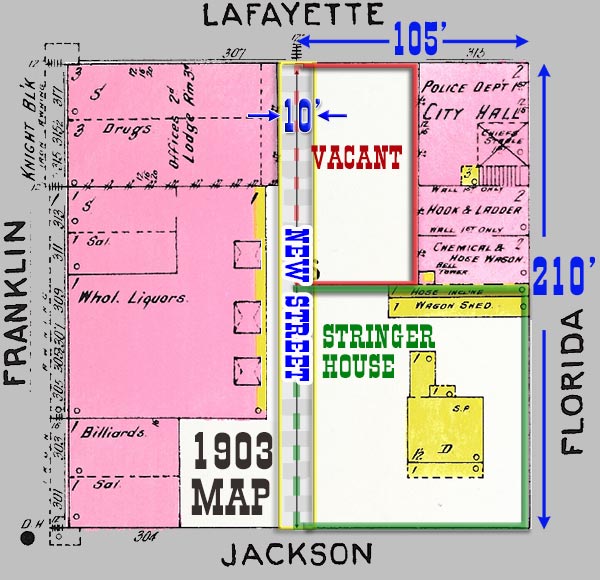 THE
MAYOR'S VISION FOR CITY HALL AND POLICE
STATION THE
MAYOR'S VISION FOR CITY HALL AND POLICE
STATION
The TIMES article of Jun. 28, 1913 below
shows that Mayor McKay had a clear
concept early on of what he wanted for
City Hall. McKay was delaying
signing the Stringer property ordinance
until he could present
this proposition to City Council at a
special meeting he would call for Monday
(Jun. 30.)
In addition to the Stringer house property, McKay wanted to buy
the vacant property immediately behind the
current City Hall, to the west of it,
also owned by the Stringer family. This was
something he wanted to do for quite some
time and had already suggested to some
of the City Councilmen.
This
was property between the current City
Hall and the Hendry & Knight building to
the west which fronted the
half block on Lafayette,
and frontage on Franklin St. This would give the City the entire
half block fronting Lafayette St.
Then he would ask for the business
owners on Franklin St. to donate the
back five feet of their property and the
City would do the same, so that a
ten-foot wide street could be built from
Lafayette to Jackson St. This
would actually give the City 100 feet
fronting Lafayette and Jackson Streets,
not just 95 feet like the article says.
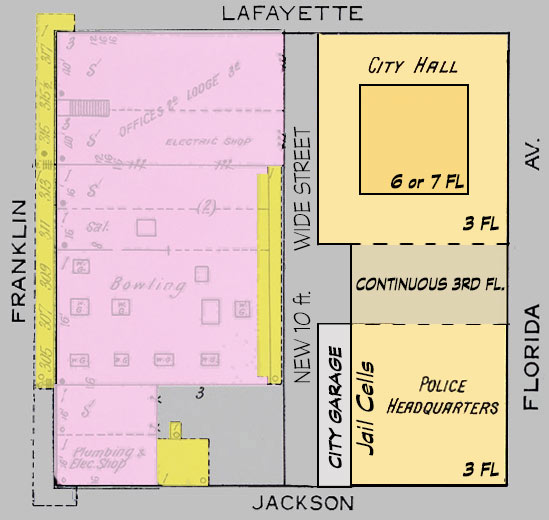 |
|
D. B. McKay's vision for
City Hall |
BUILD TWO, NOT
JUST ONE
For the building, McKay envisioned TWO
separate buildings. On the north
quarter block (fronting Lafayette) the
City Hall would be built, taking up the
entire available lot. On the
south lot (fronting Jackson) the Police
Station would be built, but not quite
all the way from its front on Fla. Ave.
to the new street. Instead, he wanted space behind
the Police building (west side) to be a
city garage, between the new street and
the Police Station. The jail
cells were to also be at the rear of the
Police building.
The Police Station would be THREE
floors, but City Hall would then go on
to be taller, with a tower portion
extending to six or seven stories high.
The first floor of the Police building
would be the actual station.
The second floor would be Municipal
Court.
He had a unique feature in mind
for the 3rd floor of both buildings.
They would connect across the span
between the two buildings, so that the
third floor was one extremely large
floor that ran the length of the Fla.
Ave. block and could be used as an
auditorium.
Finally, the Lafayette Street front of
City Hall would be made ornate and "be
of magnificent order." It would
occupy the entire quarter of the block.
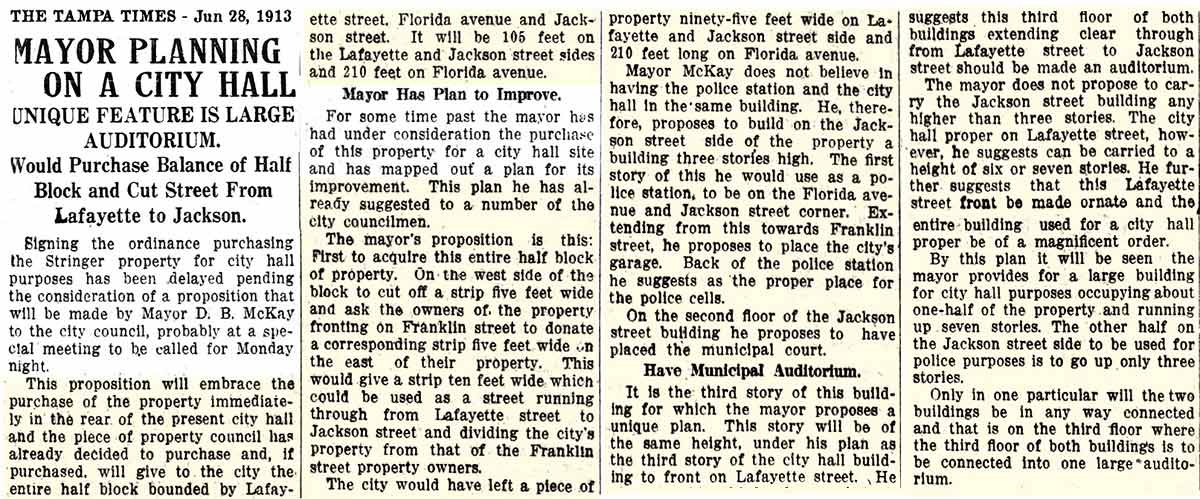
The
above article is very important because
in about six months, when the winning
architects are selected for designing
City Hall, one commissioner on the Board
of Public Works resigned claiming the City never indicated that
it would entertain plans for TWO
separate buildings, and claim the evidence
for this was the
purchase of only ONE lot.
|
In a special section devoted
to City Hall, the day of the
grand lighting celebration,
the TIMES printed numerous
large articles telling the
whole story of the planning
and construction of City
Hall. One article,
titled "CITY HALL VISUALIZES
THE "SPIRIT OF TAMPA," gave
a summary of the
events covered above,
concerning the bonding and
the site selection, as well
as the costs of the various
properties. Below is
an excerpt from that
article: |
 |
|

|
|
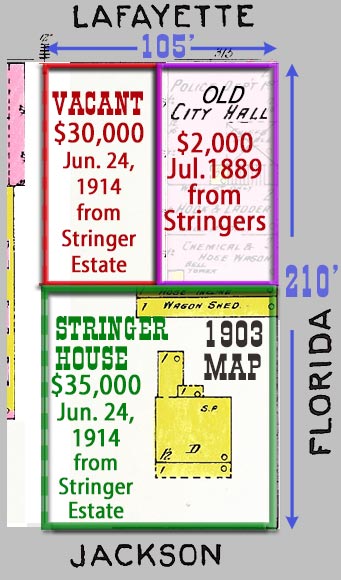
The writer erroneously describes the
Stringer house property, for which
the city paid $35,000,
as the "Lafayette St." property. It is
in fact
the property fronting JACKSON St., not
Lafayette.
Below:
The Lafayette St. properties were the
site of the first City Hall (which was
purchased as a vacant lot in 1889 for
$2,000 from Dr. Sheldon Stringer) and the
currently vacant lot (in 1913) behind
it.
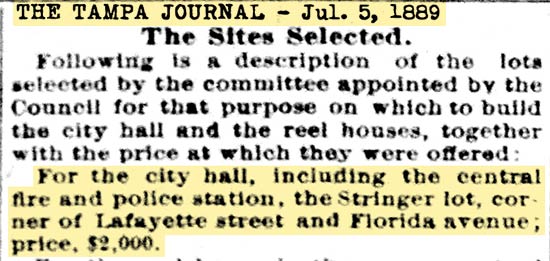
|
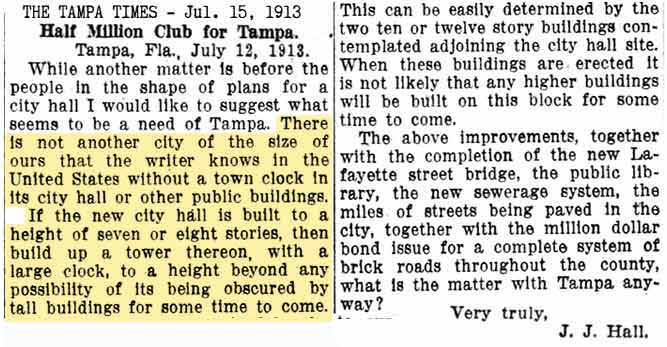
TAMPA
NEEDS A TOWN CLOCK
A Tampa Times reader expresses
their
opinion that Tampa should have a clock
on the new City Hall. He/she describes a
building much like the one the mayor
described a couple of weeks earlier.
By this time, it's apparent that the
mayor's plan was well-known around
town.
|
COMPLETION OF THE NEW
LAFAYETTE ST. BRIDGE
This section is an excerpt from an
early feature of Lafayette
St. Bridge history
here at TampaPix.
It is presented here in
order to provide a more
complete view of the events
of this period.
That feature and this
section will be updated in
the near future with proper
photo credits and
corrections due to recent
newspaper articles research.
Much of the text in this
section comes from:
"Tampa's
Lafayette Street bridge:
Building a New South City"
by Lucy D. Jones, University
of South Florida Library
Digital Collections
which was previously
featured at TampaPix's "Lafayette
Street Bridge History"
starting with the
construction of the first
bridge.
Work on the Bridge Approaches |
Once the concrete work was
finished, the city had the responsibility of filling and paving the approaches.
Dirt from a one-mile-long sewer project along Cleveland Street in Hyde Park
provided the fill for the west approach, while six teams hauled sand from Tampa
Heights for the east approach. The city let a
contract to cover the approaches with modern paving over a concrete
base. Hugh Macfarlane recommended using a temporary pavement of brick, giving
the fill time to settle. Engineer Hodge expressed his opinion that the fill was
already compact enough, based on what he saw when telephone poles were installed
on the west approach. But Macfarlane was more concerned about the east approach,
which was more recently filled and where lay the crumbled remains of the old
bridge’s brick piers. Because of Macfarlane’s concerns, and despite the
assurances of the engineers, the city initially used brick paving. The bricks
were replaced with bitulithic paving the following spring.
Macfarlane, never one to hold
back an opinion, again raised an alarm when he noticed that the south wall
of the east approach was nine inches lower than the north wall. City
Engineer Neff confirmed this discrepancy. |
Consulting engineer Kloss admitted this was true, but added that it was intentional, to leave space
for L.J. Jones to build a sidewalk between the bridge and his new building.
Jones’ fish business had been demolished to make way for the new bridge, and he
was now planning to build a three-story brick building, with steamboat docks on
the river, a railroad platform on Water Street, and a row of retail stores along
Lafayette Street with plate glass windows shaded by copper marquees suspended by
ornamental chains. His plan was to operate his wholesale fish company out of the
building’s basement and a retail fish market on Lafayette Street, while renting
the rest of the building to other businesses.
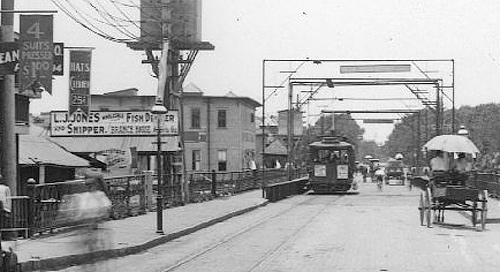
This 1911 photo
of the previous (2nd) Lafayette St. Bridge shows the L.J. Jones
Fish Dealer and Shipper
establishment on the river on the south side.
Burgert Bros. photo courtesy of the Tampa-Hillsborough Co. Public
Library System.
|
| |
|
|
Removal of the old bridge
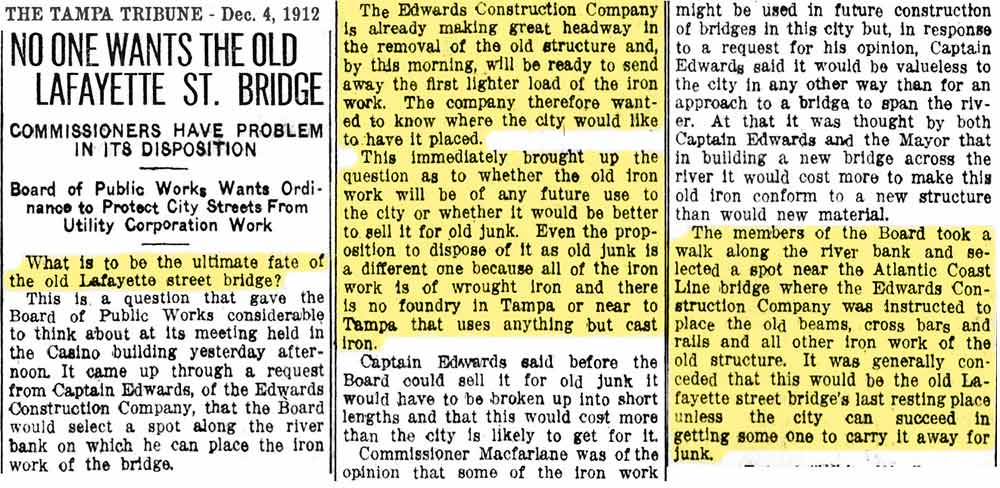
The old bridge trusses under the road bed were disassembled, at which
point, Edwards Construction Co. wanted to know what to do with the
wrought iron beams.
No foundry in Tampa could use the beams, they all used cast iron, and to
break them up into short lengths would cost more than what it was worth.
Reusing it to build somthing else would also cost more than buying new
iron beams, so the iron was dumped along the riverfront unless the city
could get some one to carry it off as junk.
(The iron truss of the first Lafayette St. bridge was reused to build the
first bridge across the Alafia River.)
The Last
Trace of the Second
Lafayette St. Bridge
Blown to Smithereens |
On Friday, February 14, 1913, workmen began preparing the last remaining
major structure of the old Lafayette St. bridge. With the big, heavy,
iron center rotating span** having been disassembled and removed for
junk, the massive brick and cement center pier which supported the
iron truss and allowed it to rotate, was drilled full of holes.
Eight of the holes were drilled to a depth of 14 feet below the mean low
water mark into which would be placed 100 sticks of dynamite, totaling
50 lbs.
On Saturday afternoon,
Feb. 16, an expert from the
DuPont Powder Mills carefully prepared the charges with the necessary wiring and
percussion caps, then placing them just before the detonation at 7:30
Sunday morning, The pier crumbled away under the force of the
explosion and all around it the water was thrown high into the air
carrying dead fish with it, but there was little noise. The underwater explosion
could hardly be heard a block away and guests at the Tampa Bay Hotel
didn't even know there had been any explosion. Fishermen scooped boatloads of dazed and
dead fish of all kinds--mullet, sheephead, but mostly catfish, out of the water in just half an hour.
**The Tribune refers to it as a "draw
span" but it was not a draw bridge, it
was a swing bridge. The part that was
blown up was the massive pier that supported the
center truss section of the bridge, as
seen at right.
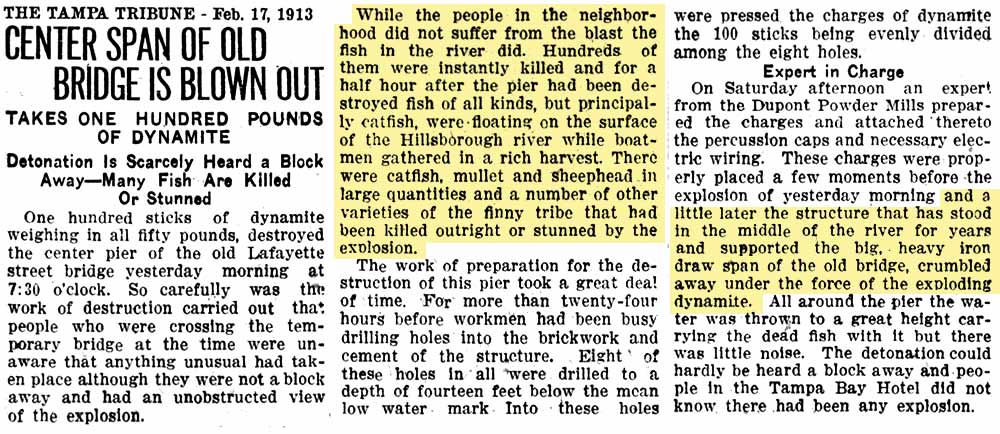 |
The temporary Jackson St.
bridge, circa early 1913.
Notice just beyond it,
the old Lafayette St. bridge
had been removed by this
time. This is a crop of a
wider panorama at:
Haines Photo Co. photo
courtesy of Library of
Congress.

"Looking west from Mugge Bldg
1913, Tampa Fla. - W. A. Fishbaugh"
William Fishbaugh was a photographer
in Tampa in the early 1900s. He
later sold many of his photos to the
Burgert Bros. and moved to Miami.
Photo courtesy of Library of Congress.
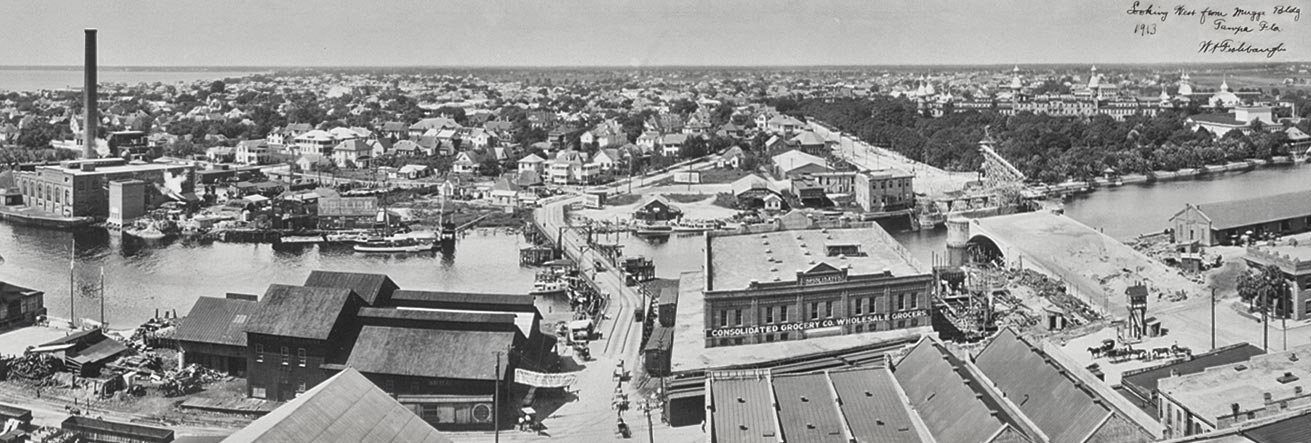
This was taken from the top of Robert
Mugge's Bay View Hotel. It shows
the temporary Jackson St. Bridge and
construction of the Lafayette St.
Bridge.
This is actually a crop of a much wider
panorama.
|
|
|
|
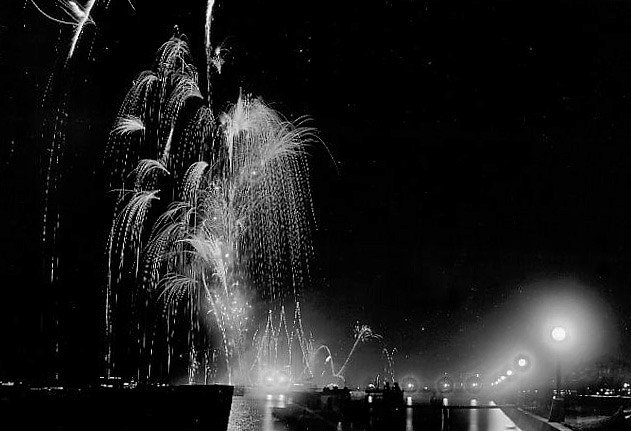
Fireworks along Bayshore Blvd, 1914
Burgert Bros. photo courtesy of the Tampa Hillsborough Co. Public Library
System.
|
Celebration
Planned for Dec. 17 & 18, 1913
No one in Tampa thought about a celebration for the bridge’s opening day until
September of 1913, when the subject was brought up at a Tampa Merchants
Association meeting. The Tampa Merchants Association, formed in 1904 as a
coalition of capital and labor, particularly for the cigar industry, did not have the support of the old commercial-civic elites such as
Peter O. Knight or D.B. McKay, being more in line with the Citizen’s League. The
impetus for the bridge celebration came entirely from the private sector;
however, the city council and the Board of Public Works did not lead the
initial planning. The Tampa Merchants Association’s original plans for the
celebration included speeches, fireworks, parades, and brass bands, and
the Association’s Booster Committee intended to make this event “one of
the best ever held in Tampa.” |
| The Merchants Association began negotiations with the Pains Fire Works
Display Company to provide illuminations along the river near the bridge and
elaborate displays, with a pyrotechnic portrait of Mayor McKay and another of
the destruction of Pompeii. Fire departments from Florida and Georgia were
invited to participate in the parade, which was scheduled for December 17 and
18, coinciding with the Florida Fire Prevention Association meeting in Tampa.
The planners hoped to have bands, athletic competitions, a water carnival, and
an animated chess match, all intended to draw people to Tampa from other cities.
The motivation of the merchants was clear and freely admitted – to attract
people to Tampa who would buy products from their stores. |
Testing the drawbridge,
circa 1914
Burgert Bros. photo courtesy
of the University of S. Fla.
Library digital collections
Mouse over the photo to zoom
in on the drawbridge.
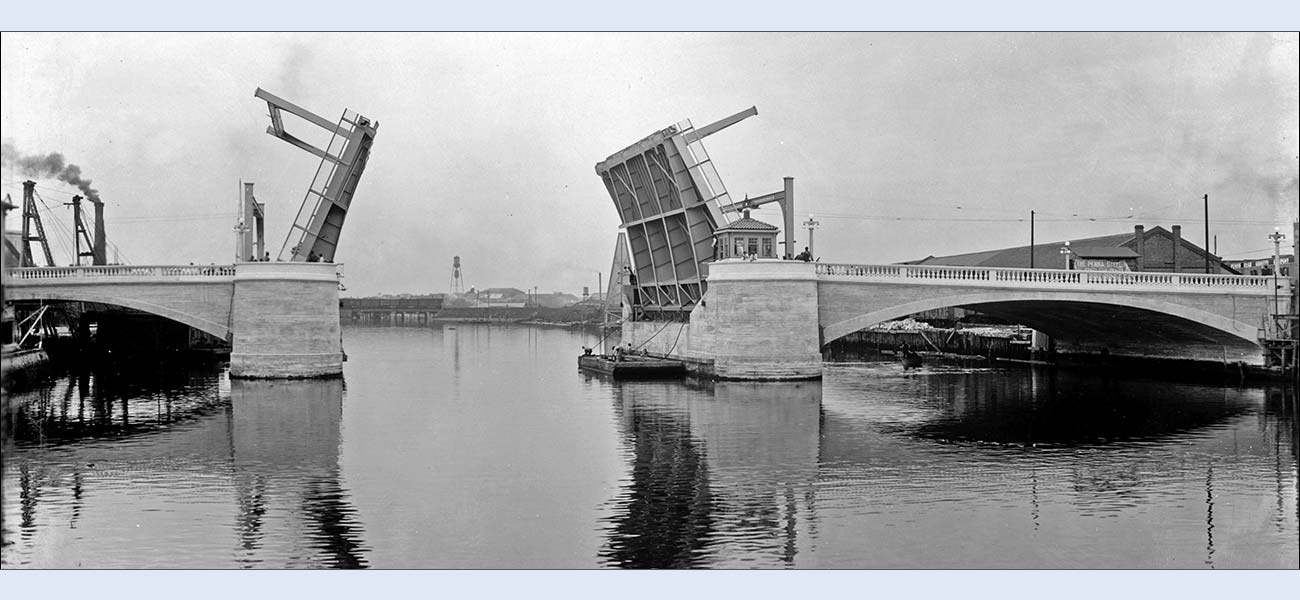
|
December Celebration Plans Shelved in Favor of Waiting Until Gasparilla |
A short time later, however, the boosters announced that no celebration would be
held in December, due to conflicts with the holiday season. Instead, the formal
bridge opening would be held in conjunction with the Gasparilla Festival to be
held in February of the following year. The Merchants Association’s Booster Club
worked with the Tampa Board of Trade and Ye Mystic Krewe, the organization
overseeing Gasparilla, to organize the bridge’s opening ceremony. The purpose
of the celebration was still to attract attention and visitors, but by shifting
the formal bridge opening to Gasparilla, control was more strongly in the hands
of the civic elite, rather than the city’s merchants.
In November 1913, 115 representatives of various organizations met to discuss
the upcoming festival, which was to start with Mayor McKay addressing the crowds
from the courthouse square. Judge Parkhill proclaimed, “In politics and religion
we may be as divided as the waves, but in all that makes for the upbuilding and
prosperity of Tampa, we will be as united as the sea.” The official opening of
the Lafayette Street Bridge would be celebrated on a Monday with a carnival
parade. It was suggested that the new bridge be decorated for Gasparilla Week,
but the proposition was rejected on the grounds that it would be “folly to paint
the lily.”
1914 view of completed
bridge
William Fishbaugh photo courtesy of
Library of Congress.
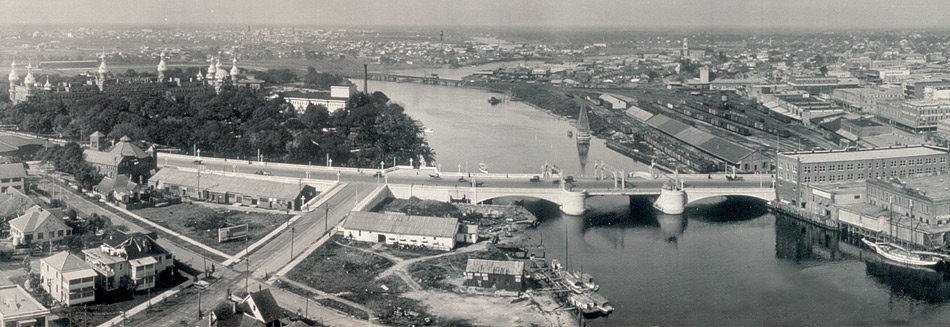
|
|
|
|
The Bridge is Tested
& Opened,
Dec. 20, 1913
W. H. Hodge, of Boller, Hodge, & Baird, arrived in Tampa in mid-December
1913 to test
the bridge. On Dec. 20, 1913, the engineer loaded two streetcars with 50,000 pounds each and two
ten-ton steamrollers were sent across the draw at the same time. Hodge
proclaimed, “She’s sound as a rock,” and the city opened the bridge.
A
trolley car passed over the river to Hyde Park, packed with city officials,
engineers, newspapermen, and “other favored persons.” Peter O. Knight, who
twenty years earlier had been a passenger in the first streetcar over the second
Lafayette Street Bridge, was among the favored. Miss Maybury of Tampa Electric
insisted on paying when she boarded the streetcar, thus becoming the first
paying passenger over the bridge. The bridge opening became a private affair,
with the general public held back from the bridge until the elites had finished
claiming all of the “firsts.”
|
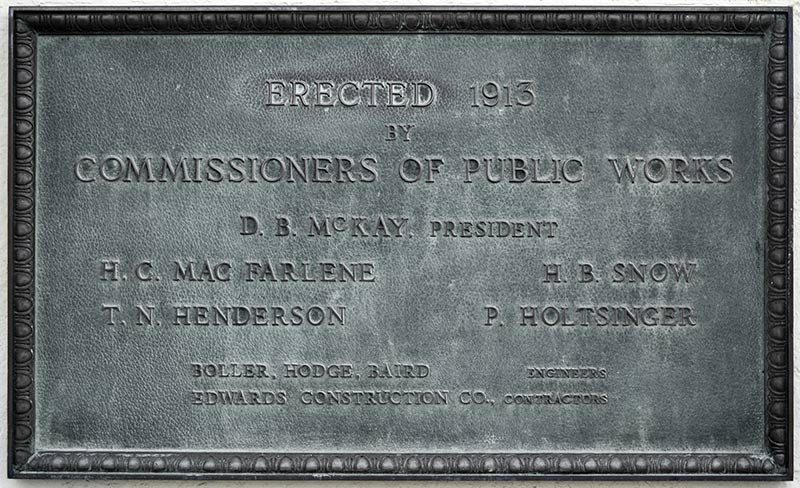
The plaque on the bridge tender's house
contains four errors.
Hugh Macfarlane's name is misspelled and should not be two words. Henry Snow
was H. E. (Everett) Snow, not H. B. Snow, Holtsinger was E. Holtsinger
(Eugene), not P.
Mouse over the plaque to see digital
spelling corrections. |
After trying out the trolley car, the dignitaries scrambled to ride the U.S.
Government’s launch DeSoto, the first ship to pass
under the new bridge. Captain Bie of the DeSoto had also been one of the favored
streetcar passengers, representing the War Department. Hugh Macfarlane was the
first to drive an automobile over the bridge, and Everett Snow rode the first
motorcycle. The Montgomery Amusement Company, which filmed weekly events in
cities where the company owned theaters, recorded portions of the celebration,
including the first car to cross and the raising of the bascule lifts.
The temporary structure at Jackson Street was to be abandoned once all work was
completed on the Lafayette Street Bridge. A Tampa Morning Tribune editorial
the day after the new bridge opened mused:
While we give vent to civic hurrahing over the new bridge, let us not forget the
little structure that has served us while the new one was in course of
construction. The temporary bridge, while crude, unstable and far from
impressive in appearance, has served its purpose excellently. It was a public
utility which was indispensable – we couldn’t have done without it. And kind
fortune always hovered over it, for it is regarded as miraculous that in the
crush of traffic upon it and approaching it, there were not many serious
accidents. It has borne a charmed life and now that we are to consign it to the
junk heap, we pay it this simple tribute of esteem and affection.
|
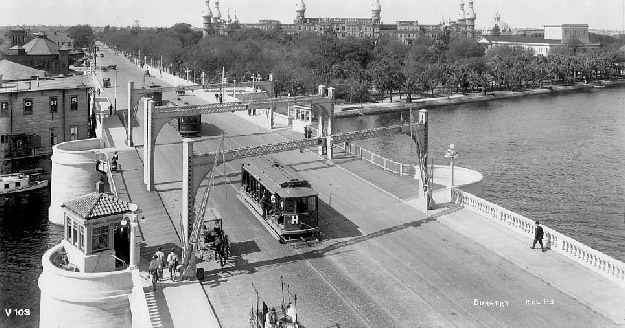 |
Bridge Opens to
General Traffic
Later that day the new bridge opened to
general traffic was the same day that the Tampa Electric Company opened its new
office building to the public. The building gave people an excuse to walk over
the bridge, or to ride the streetcars that were again crossing the river after a
seventeen-month interruption. Tampa Electric’s new office displayed the latest
wonders of electricity – cooking equipment and Christmas trees decorated with
tiny colorful lights. While the masses promenaded, city officials, prominent
citizens, and the bridge’s contractors and engineers feasted at Garcia’s
restaurant. Amidst a cloud of cigar smoke, the diners gave short speeches,
expressing satisfaction with the finished bridge. The engineers and other
out-of-town workers were doubly happy, glad that after nearly a year and a half
in Tampa, they could be home for Christmas. |
|
Burgert Bros. photo courtesy of the Tampa Hillsborough Co. Public
Library System. |
|
|
|
.jpg) |
.jpg)
A
GREAT DAY FOR TAMPA ELECTRIC CO. AS WELL
In
addition to once again having their
streetcars running across the bridge and
on time, TECO provided the electrical
and street lighting for the bridge.
In
the early days of electric street
lighting, as towns and cities across the
country converted from gas lighting,
their major streets were the first.
They often referred to them as "Great
Whiteways" or "White Ways" due to a
brilliance they had never before
experienced with gas lighting. |
|
The 1914 Gasparilla Celebration
The Lafayette Street Bridge was but one public reminder of the power held
by the business elite of Tampa. Tampa’s Gasparilla festival, which had
started a decade earlier, was another.
|
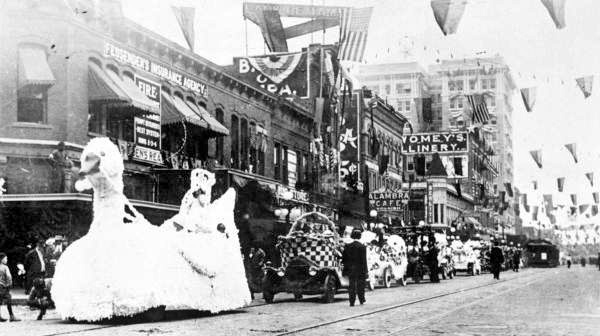
Gasparilla parade downtown, 1914
Burgert Bros. photo by Wm. Fishbaugh courtesy of the Tampa
Hillsborough Co. Public Library System. |
In
addition to the bridge’s dedication, the official 1914 program included a
massive release of homing pigeons, a children’s floral parade, a human chess
game, a historic pageant depicting The Landing of DeSoto, fireworks, Sunday
sermons, a major league baseball game, and a nighttime carnival on Franklin
Street with its electric streetlights. The phenomenon of electricity fascinated
Tampa, and the new electrically operated drawbridge spanning the Hillsborough
River was a source of pride for the city’s boosters. In the Gasparilla parade
that year, Tampa Electric Company’s float garnered the most attention from
parade goers, featuring a working model of the drawbridge, praised as a model of
accuracy. |
| |
|
|
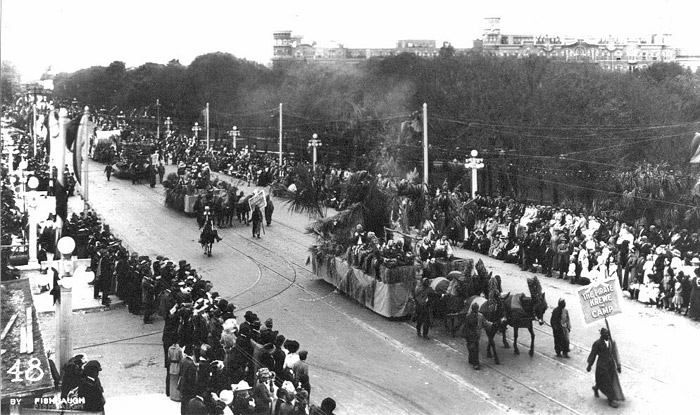 |
Gasparilla Parade, 1914
Burgert Bros. photo by Wm. FIshbaugh courtesy of the Tampa
Hillsborough Co. Public Library System. |
|
Lafayette Street Bridge Formal Dedication Ceremony |
On February 23, 1914, the mayor led the formal dedication of the new bridge. A
review stand on the west approach of the bridge provided seating for 1,800
people, including nearly 600 special box seats. At three o’clock in the
afternoon, all traffic over the bridge stopped, the crowds edged closer to the
grandstand, and the soldiers stood at attention. The mayor began by recalling
that the old bridge had been unable to keep up with Tampa’s growth and
increasing business. Always the politician, McKay reminded the voters that the
bridge had long been an issue in municipal elections, but that it was not until
he had been elected mayor that significant progress was made:
“Sufficient to
say, the problem has been solved – to the satisfaction, I hope, of all the
people concerned.” Another speaker, Judge Parkhill, followed up on this theme,
saying that although the project had been difficult to get started, and there
had been many challenges along the way, he was sure that “the people of Tampa as
a whole were thoroughly satisfied that it had been an absolute necessity and of
great benefit to the people at large.” For its part, the
Times added to the sense of consensus by reporting “Both the address of the
mayor and the speech of Judge Parkhill were received with round after round of
applause from both the people on the grandstand and the vast concourse that
thronged the street.” |
|
|
CHOOSING A DESIGN FOR CITY
HALL -
SEVENTEEN ARCHITECTS SUBMIT BIDS
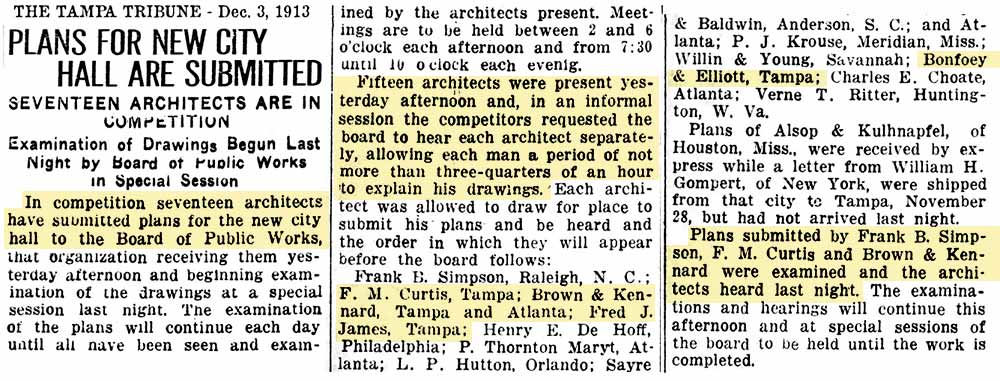
DECISION DOWN TO TWO DESIGNS -
BOARD SEEKS PROF. LAIRD'S
ADVICE
Tampa's Board of Public Works hired
Prof. Warren P. Laird of the University of Penn.
as a consultant to look over the various
plans and advise them as to the best
choice. (For this he was
paid over $600.) "He is regarded
as a thoroughly competent man to settle
the doubt in which the board ..found
itself in regard to plans.."
The Board had narrowed its choices
down to two plans: Bonfoey & Elliott's
"Tower" design (later it will be
revealed B&E submitted TWO plans, as did
some others) and Atlanta's Charles
Choate's "Classical" design.
The
subtitle of the article is misleading--"TOOK"
can have two meanings --
"BOARD TOOK ADVICE OF PROF.
LAIRD."
It doesn't mean that the
Board heeded his advice, it means
only that they obtained his advice (like
an attorney would
"take"
the deposition of a witness.)
It didn't mean that they
acted as he advised.
It was
Laird's opinion that neither the
Choate or Bonfoey-Elliott designs could
be built with a budget of $235,000 in
spite of the opinion of the architects
to the contrary. This article
doesn't mention the fact that Laird
had preferred the ATLANTA Choate plan
over the Bonfoey & Elliott plan;
this will be revealed in a later
article, along with his reasoning for
the choice.
But in fairness to the architects,
the Board basically told Laird, Thank you Prof. we'll
take it from here. We'll decide which of
the two we like most, and put that
design out for construction bids and see
what turns up. If the budget can't
be met by a reputable construction firm,
we'll toss the design and start over.
(This isn't a
quote, it's the gist of what they
decided)
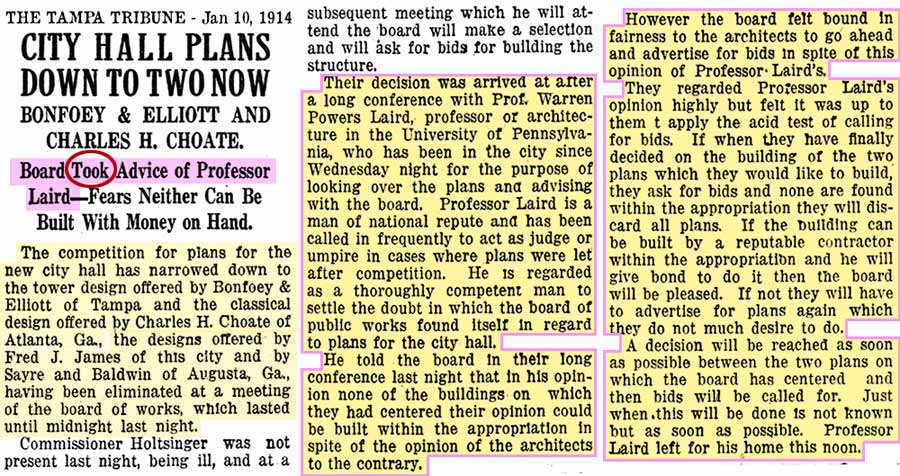
The plans of Fred James of Tampa, and
Sayer & Baldwin of Augusta, Ga. were
eliminated in a meeting that lasted
until midnight on the previous night,
Jan. 9. "A decision will be
reached as soon as possible between the
two plans ... and then bids will be
called for." Professor Laird left
for home that day, Jan. 10.
WHO WAS PROF. LAIRD?
WARREN POWERS
LAIRD (1861-1948)
From:
AMERICAN ARCHITECTS &
BUILDINGS by Emily T.
Cooperman
Although Warren P. Laird did
comparatively little in the
way of conventional
architectural design, his
career as an "advisor" on
architectural competitions
and projects greatly
influenced many important
commissions in the United
States before the
Depression. Laird also
played a crucial role in
shaping the School of Fine
Arts at the University of
Pennsylvania as its first
dean in the period when its
architectural program became
one of the best in the
nation. Thus, while Laird's
career was unlike that of
most Philadelphia
architects, he was a
significant force in
influencing American
buildings as well as
generations of important
designers.
Laird was
born in Winona, MN, the son
of Lydia Powers and Matthew
James Laird, and was
educated in public schools
before entering the special
course in architecture at
Cornell University in 1885.
After completing the course
in 1887 he was an instructor
there during the academic
year 1887-1888. Early
biographical sources
indicate that Laird also
apprenticed and/or worked
for six years in
architectural offices (three
in Minnesota and three in
Boston and New York),
presumably before studying
at Cornell. During
1890-1891, Laird traveled in
Europe, perhaps studying at
the Ecole des Beaux-Arts in
Paris.
|
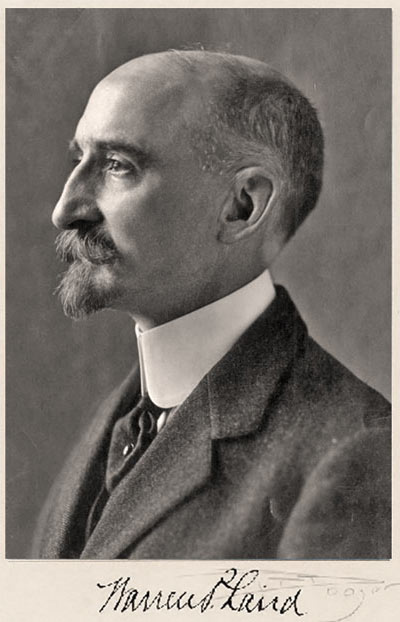
Photo courtesy of the Penn
University Archives &
Records Ctr |
In 1891, he
came to Philadelphia to
become the director of the
architecture program in the
Towne School at the
University of Pennsylvania.
One of his first acts was to
counsel those students in
the program who did not meet
his exacting standards that
they should pursue other
careers. This drive toward
excellence would lead to a
steady expansion of the size
and prestige of the program
over the next four decades.
Laird's professional
standards and administrative
abilities led to widespread
demand for his opinions as a
consultant, planner,
advisor, and arbitrator for
private and government
clients (this work began
soon after he came to
Philadelphia). Laird's
skills were the ideal
complement to those of
atelier director Paul P.
Cret, who was recruited to
teach at Penn in 1903.
When the
School of Fine Arts was
established at Penn in 1920,
Laird (called "Popsy" by his
students) was named its
first dean. He retired from
this position in 1931 and
was succeeded by George S.
Koyl.
Laird was
one of the founders of the
Association of Collegiate
Schools of Architecture and
its president from 1912 to
1919. He was named an
honorary fellow of the
national AIA in 1915. The
University of Pennsylvania
recognized his contribution
to the school by conferring
upon him an honorary Sc.D.
in 1911 and an LL.D. in
1932. Laird served as
chairman of the church
building commission of the
Protestant Episcopal Diocese
of Pennsylvania and was a
member of the committee on
church architecture of the
General Council, Lutheran
Churches of America. He also
served on the Philadelphia
Zoning Commission in 1929
and was later a director of
the Tri-State Regional
Planning Federation of
Philadelphia. He was also a
member of the Great Council
of the Cathedral of
Washington, and of the
Pennsylvania State Art
Commission, on which he
served from 1928 until 1936,
and to which he was
re-appointed in 1938. Laird
was also a member of the
American Civic Association.
|
THE FINAL SELECTION FOR ARCHITECT OF NEW
CITY HALL
The Board was to meet at 2 p.m. on Jan.
15 but Mayor D. B. McKay was sick so the
final selection was to be made on the
next Tuesday which was Jan. 20.
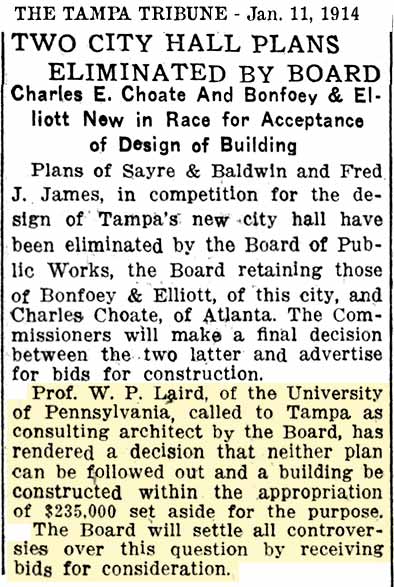
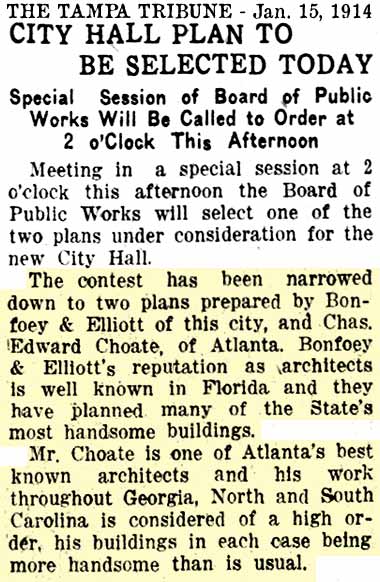
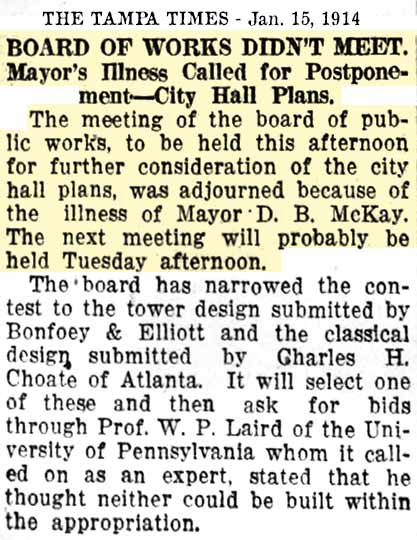
Apparently, McKay recovered enough to
attend a special meeting called for on Jan. 17, which was
that
Saturday.
|
BONFOEY & ELLIOTT CHOSEN
MACFARLANE
DISSENTS AND RESIGNS, OTHER MEMBERS SIT IN STUNNED
SILENCE
After a vote was called approving the
Bonfoey & Elliott design by a 3-2 vote,
Hugh Macfarlane made some remarks, resigned, and left the room.
The other members were so shocked they
sat without saying a word for several
moments, until Comm. Henry Snow broke
the ice. Afterward,
when asked if it was because the Board
had gone against Prof. Laird's advice,
Mac replied that he had nothing further
to say, and all he had to say was
expressed in the meeting.
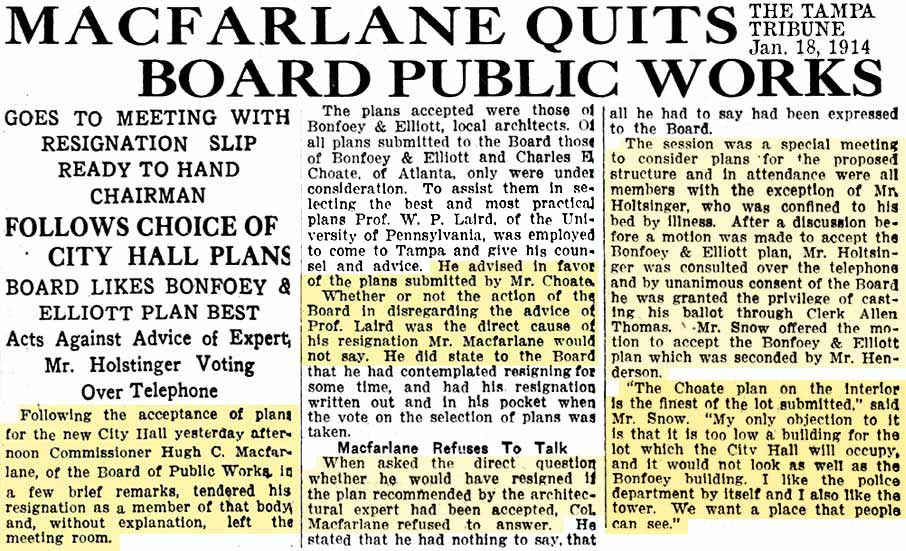
(Article is continued below.)
MACFARLANE HAD PLENTY TO SAY AT THE
MEETING
At the meeting,
Henry Snow and Tom Henderson both agreed
that the Choate building would look
better out in an open lot. Snow made a
motion to to take a vote on the B&E
plan.. Henderson seconded Snows
motion for the vote.
Macfarlane then spoke, as if he were in
the courtroom making his closing
statement to the jury before they began
deliberations. He began by
reminding the Board of the manner in
which they decided to approach the
design plans.
HUGH MACFARLANE'S CLOSING ARGUMENTS
|
1. |
The City
advertised for plans
for ONE building, not two.
Evidenced by the City
purchasing ONE lot for the
new City Hall.
Macfarlane apparently
thought that the plan for
two buildings would now
require the purchasing of
another lot and now that
real estate prices had risen
significantly, it would
require another huge
expenditure. Also, it
appears that the City didn't
really specifically limit
the bids to be one building,
because Macfarlane says the
fact they bought one lot is
proof they expected plans
for one building. |
|
2. |
On the above grounds the B&E
plan should have been
disqualified because it
didn't conform to the
program. |
|
3. |
"..clamors in the city of
Tampa were that the work
should go to a local
architect." Macfarlane
agreed, IF all things were
equal, he two would favor
the local architect.
Macfarlane's point was that
the B&F plan was invalid and
inferior. |
|
4. |
"We paid more than $600 for
an architectural expert to
come and advise us...he
favored the Choate plan
clearly, that Number 4 was
his choice. Laird's
reasoning was that the B&E
plan could not be expanded
or reduced without "injuring
the architectural effect of
the building." It was
a "startling design that
would look right on an open
block but when surrounded by
tall buildings it would lose
its character." The
Choate plan was flexible and
could be enlarged or reduced
when needed, and not ever
lose its individuality. |
|
5. |
The competing architects who
came to Tampa from all over
the country would think that
the decision for the B&E
plan would be unfair,
"unable to bring themselves
to think they had a square
deal." |
|
6. |
Macfarlane had asked the expert if it
would be fair or right to choose a
building only because they liked the
outside, but would change the interior
to conform to the plan of some other
architect. Laird's response was
that almost anybody could copy the shell
of a building but that the interior is
the architect's best work and it would
be wrong to change it. (Later,
this very thing would take place with
decorative interior cornices and the
flooring, and Leo Elliott would not like
it.
|
|
Apparently,
Mr. Macfarlane was unaware or had
forgotten that six
months earlier when Mayor McKay
presented his plan to the City
Council that they approved the
purchase of a SECOND lot, the one behind old City
Hall, between it and the Hendry &
Knight building. It's
inconceivable that the Tampa Times
could publish the Mayor's
two-building vision and the whole
city know about it except for
Macfarlane. It's
seems impossible that Macfarlane would not
have known that the whole east half
of the block from Lafayette to
Jackson Street, which included the
site of the present old City Hall,
was available to build on.
Maybe he was just too focused on one
building and so the thought of two
buildings never crossed his mind.
Expecting architects to be just as
narrow-minded, he probably thought that
the architects assumed the
requirement was to design one
building. |
At this point Chairman of the Board
of Public Works D.B. McKay called
for a vote on Snow's motion.
Snow, T.N. Henderson & McKay voted
in favor of the B&E design.
Macfarlane, and Holtsinger, through
City Clerk Thomas (as Holtsinger was
still sick at home) voted
negatively.
At this point,
Macfarlane said,
"Gentlemen,
what I'm about to do I do not
wish you to look upon as done
upon the impulse of the moment
or out of pique. I have
thought about it at great
length.
You have decided
upon the plan which you wish and
you will have to build it
yourselves, I can have nothing
to do with it. I hereby
tender my resignation effective
immediately."
He passed his
resignation to McKay, left his seat,
walked across the room, took his hat
and left without further comment.
His action left the others in
stunned silence for several moments,
until Henry Snow spoke up. But if
the article is accurate as to the
progression of events, Macfarlane
had already left the room.
Snow stated
that they really haven't accepted a
plan, they only decided that this
plan was favorable and it would now
be up to the architect to prepare
their detailed drawings, have them
checked, and then the City to
advertise for construction bids.
It could be that no bids come in
under budget; Prof. Laird thought
neither plan could be carried out
under $235,000.
Macfarlane's
resignation wasn't accepted at this
time, and
Snow motioned to defer it until the
next meeting on Tuesday, the 20th.
When the Mayor was asked what the
Board would do if Mac's mind
couldn't be swayed, McKay replied
that they had no choice but to
accept his resignation and the
vacancy would be filled by a special
election.
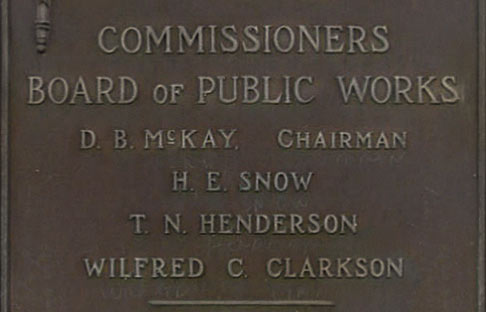
As can be seen on
the commemorative bronze plaque of
1915 affixed to City Hall, the names of Macfarlane
and Holtsinger are not on it.
Only Chairman D. B. McKay, Henry
Snow, T. N. Henderson, and Wilfred
Clarkson are named, with Clarkson
having replaced Macfarlane.
In late March of 1914,
Holtsinger decided not to seek
reelection to the BPW. He
was in ill health for quites some
time and embroiled in a lawsuit
against him by Citizens Bank over a
lost deed for property Holtsinger
used as collateral on promissory
notes. The firm of Swann &
Holtsinger had also been dissolved. B&E was to be
notified of their plan and begin
working out the specifications with
engineers. (Macfarlane's
"closing argument," conclusion of above
article.)
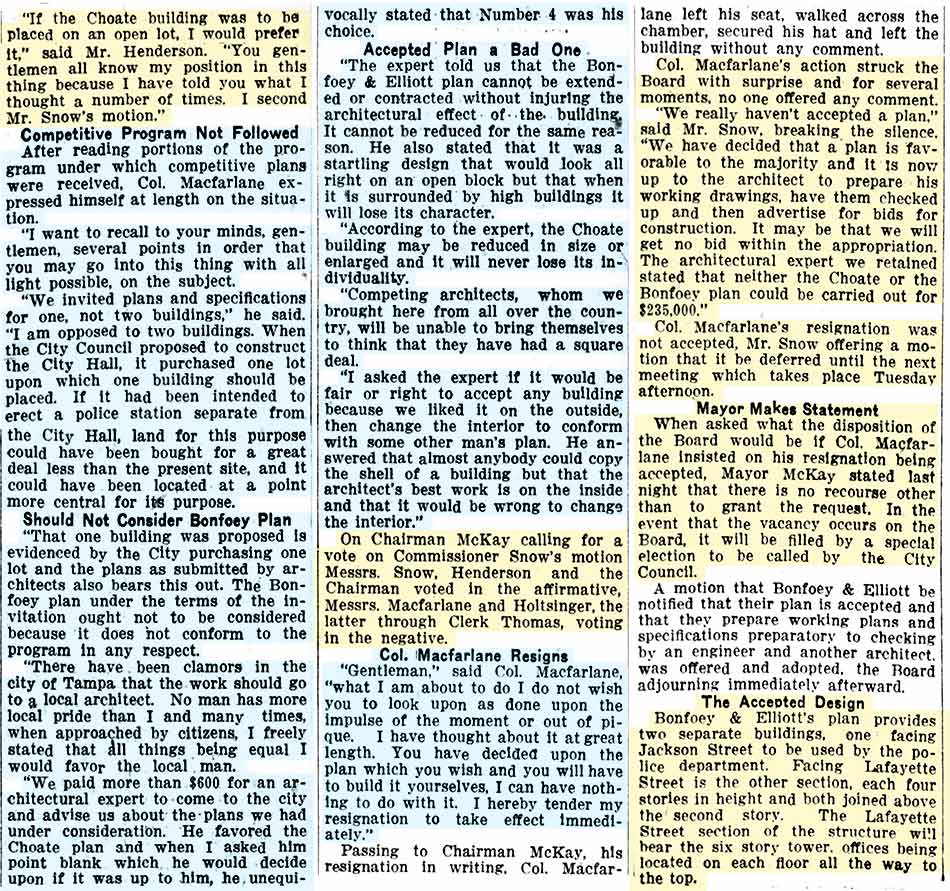
|
TIMES GIVE KUDOS TO THE BPW
The Tampa Times was in
hearty agreement with the
decision of the BPW to
choose the Bonfoey & Elliott
plan. And why not?
This was D.B. McKay's
newspaper and his opinion.
Notice he used Hugh
Macfarlane's argument but
viewed the B&F plan as equal
in utility to the Choate
plan, "giving the preference
to those who are identified
with the city by residence
and local interest, where
conditions otherwise are
equal or nearly equal."
When the utility of the
building will serve equally
well with both plans, "the
more strikingly ornamental
appearance...should entitle
it to preference over the
other. Where utility
is equal, beauty should turn
the scale." |
|
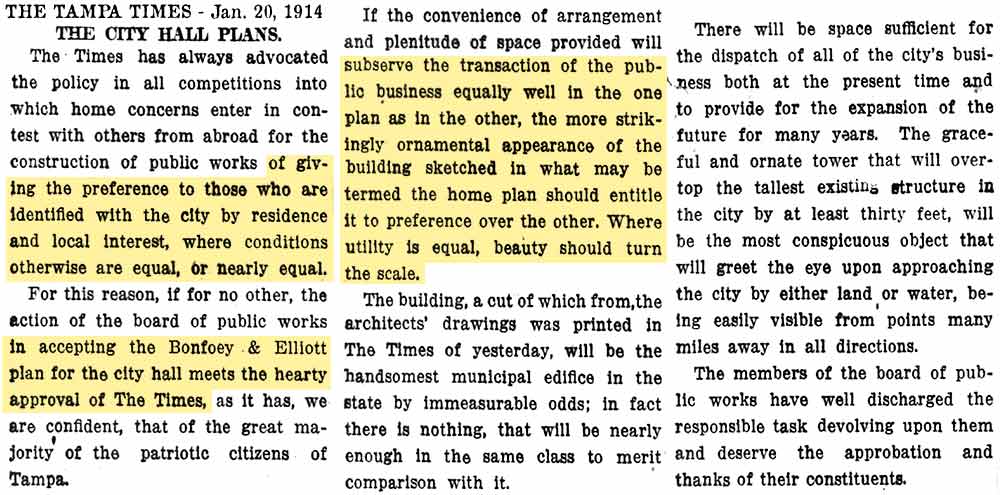 |
THE ARCHITECTS OF THE NEW CITY HALL PLAN
Tampa's
new City Hall building was designed by
architects B. C. Bonfoey and M. Leo
Elliott. Its style has been
described as Eclectic and includes Doric
columns, terra cotta details, a
balustrade atop the main block, and a
seven-story tower (including the
bell/clock tower) that extends above
the three-story main portion. Some
people more easily referred to it as the
"Wedding Cake design."
|
BONFOEY &
ELLIOT, ARCHITECTS
|
|
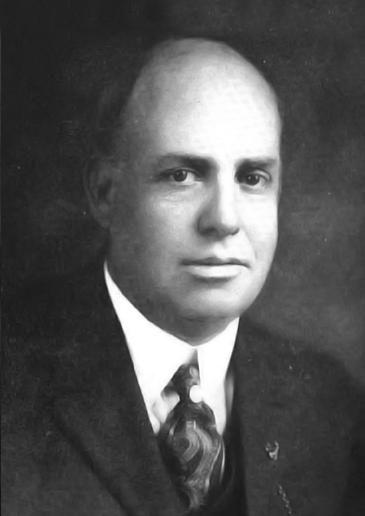
BAYARD CLAYTON BONFOEY |
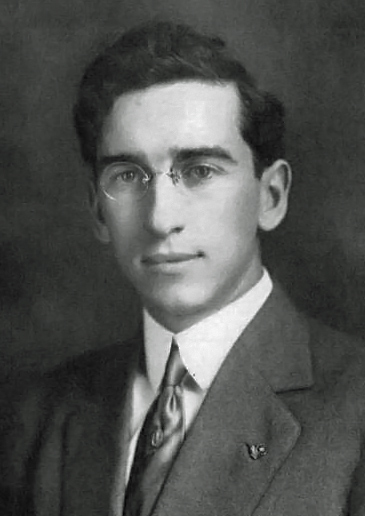
MALACHI LEO ELLIOTT |
|
Born in Higganum, CT in
1872, B. C. Bonfoey obtained his
technical training at Hillyer Inst. in Hartford,
Ct. Early on he worked
in construction and
superintended some of
the most important building
operations in Hartford for
fifteen years. In 1903
he came to Tampa and began
work as an architect.
His ability soon won him
some of the most important
contracts in Tampa and
throughout South Florida.
Among his most notable,
along with M. Leo Elliott,
are Tampa's City Hall, the
Peninsular Telephone Co, the
Centro Asturiano Club, the
Circulo Cubano clubhouse,
the Italian clubhouse, and
many other buildings and
homes. In 1922 he had
designed a total of 608
buildings in and around
Tampa. Mr. Bonfoey was
an Elk, a charter member of
the Kiwanis Club, a member
of the Fla. Assoc. of
Architects, of which he was
V.P. for two years. He
was appointed to the State
Board of Architecture by
Gov. Trammell and
reappointed by Gov. Catts,
serving three more years on
the board. Mr. Bonfoey
was married to Miss Mattie
Redditt, they had a son,
Kenneth.
Bonfoey died in 1953 and is
buried at Myrtle Hill
Memorial Park in Tampa.
Information from Google
books:
"Men of the South" by
Daniel Moore, Pub. 1922 and
from M. Leo Elliott sourced
at right. Photo from
Men of the South at Internet
Archive. |
M. Leo Elliot was born in1886 in the Catskill
Mountains of Woodstock, New
York and attended
Cooper Union school. Leo moved to
New York City when he was 15
and worked as an office
clerk for an architectural
firm. He trained with
Welch, Smith & Provost in
New York City. He eventually
moved to Norfolk, Virginia
where he designed buildings
for the Jamestown Exposition
of 1907. After the expo he
moved to Tampa in 1907 and
joined with B. C. Bonfoey
forming Bonfoey & Elliott
on September 2, 1907.
Soon he was having success
winning design competitions
such as the Centro Asturiano
Club and Tampa YMCA
building. The firm is
credited with designing
Tampa City Hall and the
Centro Asturiano (1914) at
1913 Nebraska Avenue. The
partnership ended with the
advent of World War I.
Elliott then set up his own
firm, M. Leo Elliott Inc, in
1920. The firm had offices
in Tampa, Sarasota and St.
Petersburg, Elliott retired
in 1954 and died in 1967.
He was married to Beth
Thompson, daughter of N. O.
Thompson and Mary Coe.
Leo & Beth had two children:
Shelia and M. Leo Jr.
Leo's granddaughter Lynn
Elliott Rydene is an
interior designer in Tampa.
Most info from Wikipedia
Portrait courtesy of
Patch.com "Exhibit
showcases lost M. Leo
Elliott drawings." |
THE
DESIGN COMPETITION
Twenty-six plans were entered in the
competition to design City Hall.**
Bonfoey & Elliott had two plans entered,
but only one featured a separate
building for the Police Headquarters.
An alley would separate the two
buildings, with entrance to the alley on
Florida Ave. A second floor bridge
would connect the two buildings.
This two-building design is what tipped
the scales in the Bonfoey-Elliott favor.
Structural drawings for Tampa City Hall
were provided by H. G. Perring
Engineering Company, Consulting
Engineers of Jacksonville, Florida and
were completed on March 12, 1914.
The structural system of the building is
poured in place concrete post and beam
on concrete bell footings. Floor slabs
are hollow structural clay tiles with
concrete infill. Masonry and stone are
used as facing materials.
**Doing
the simple algebra with two
equations and two unknowns (if we
assume that TWO plans was the most
any of them submitted) Firms:
9+8=17. Plans: (9x2) +
(8x1) = 26. Nine firms
submitted two plans, eight firms
submitted one plan.
|
|
Bonfoey & Elliott was
more in
tune with what was going on in Tampa
than the other competitors. Call
it "the home field advantage." How amazing is it
that one of their plans was almost
exactly what D.B. McKay had in mind for
City Hall back in Jun. 1913 when the
Stringer property was selected?
You bet they remembered it.
It was their "thinking outside the box,"
not for submitting two plans
(eight other firms submitted
two plans,) but for submitting
a second plan for two separate
buildings, even though according to
Macfarlane, no such request was included
in the City's design requirements for
bids. |
THE SQUARE "WEDDING CAKE" DESIGN
In the
architect's rendition below (Bonfoey &
Elliott), the eastward facing Florida
Avenue side can be seen. The
Stringer house was located on the left
where the police headquarters was built,
on the right at the corner of Lafayette
St. stood the old 1890 City Hall.
Notice the design of the main entrance
on the right was initially portrayed as a grand
stairway to the second floor with a
sunken or low-height first floor.
This was similar to the design used for the Federal
Courthouse built on Florida Ave. in
1903.
| |
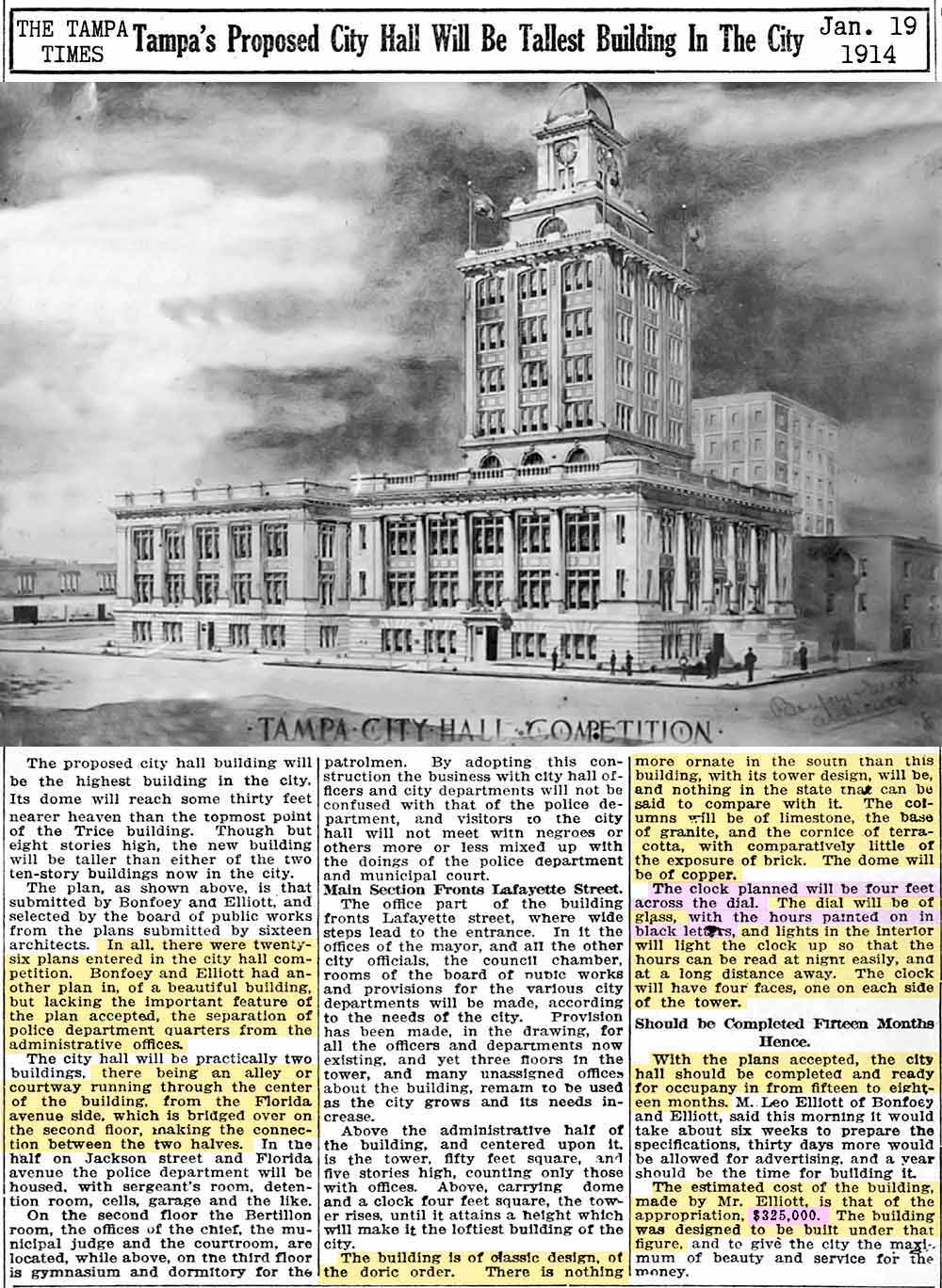 |
|
|
The
clock would NOT be that
small and the hours were
not painted on the glass.
NO! First two
digits are transposed.
Should be $235k not $325k. |
Above:
The newspaper photo has been substituted
with the same image from which it was
made, from
Exploring Florida, courtesy of the
Special Collections Department,
University of South Florida.
Digitization provided by the USF
Libraries Digitization Center.
|
OAKLAND'S
BIG WEDDING CAKE
Oakland's City Hall (CA)
was built at nearly the
same time as Tampa's.
It was also a "wedding
cake" design, but a bit
more elaborate.
Clearly for a much
larger wedding.
The building in front of
it was their old City
Hall. |
|
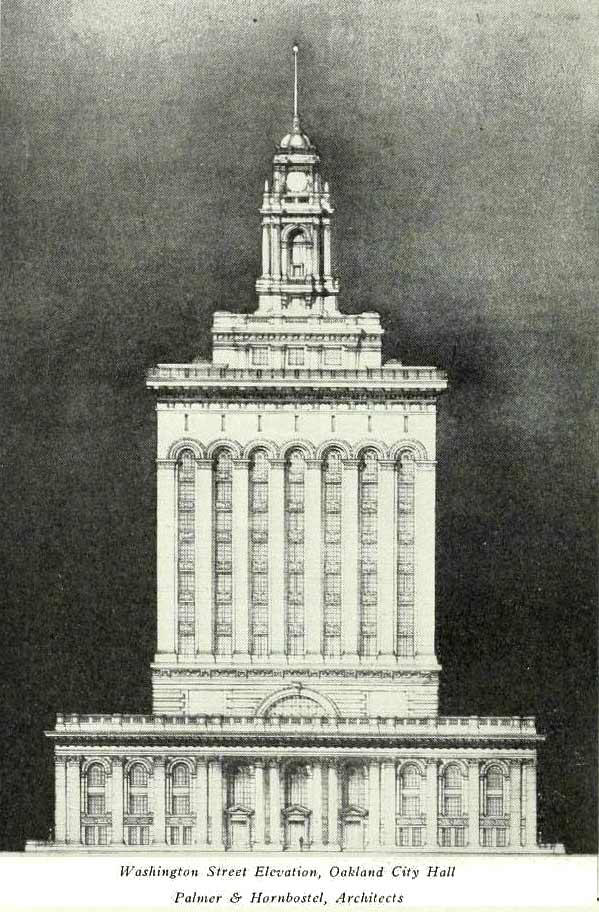 |
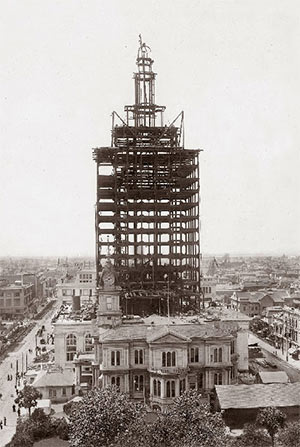 |
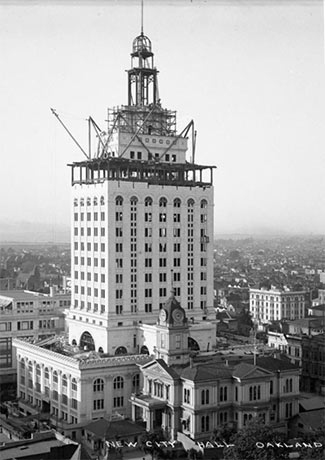 |
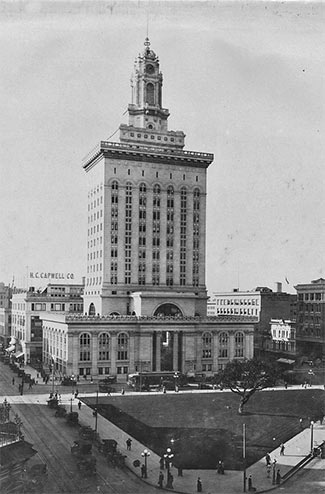 |
|
Courtesy of Archi/Maps
at Pinterest |
Aug 1,
1912 from Oakland
Wiki |
1912
Courtesy of
Worthpoint.com |
1917 from Wikipedia |
|
The
current Oakland City
Hall, CA, was completed
in 1914, and replaced a
prior building that
stood in front of it on
what is now Frank H.
Ogawa Plaza. Standing at
the height of 320 feet,
it was the first
high-rise government
building in the United
States. At the
time it was built, it
was also the tallest
building west of the
Mississippi River. The
building was designed by
New York-based
architecture firm
Palmer & Hornbostel
in 1910, after winning a
nationwide design
competition. The
building, constructed in
the Beaux-Arts style,
resembles a rectangular
wedding cake. |
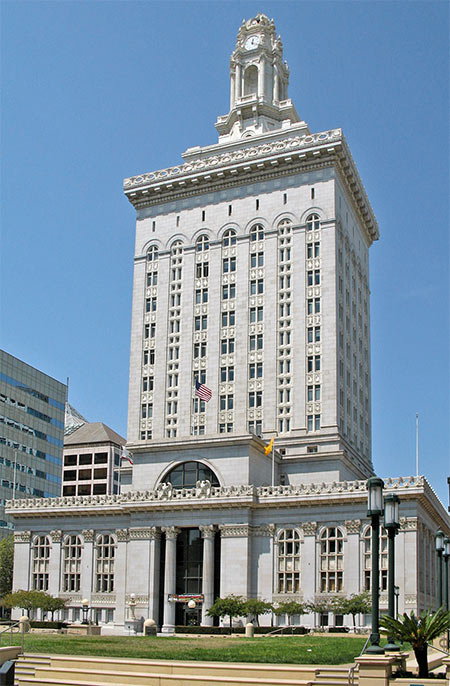
2009 from Wikimedia
Commons
Sanfranman59 / CC BY-SA |
|
TIME BALL FOR CITY HALL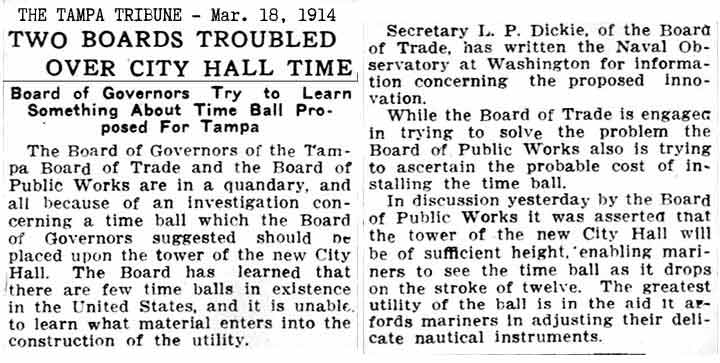
In mid-March, 1914, the
subject of a "time ball" for
City Hall was brought up by
the Tampa Board of Trade.
The problem was, nobody knew
what went into building one
other than the tower of City
Hall had to be tall enough
for ships at sea to see it.
At precisely noon each day,
a ball atop a tower would
drop to its base, allowing
mariners to set their
navigational instruments
accurately.
|
|
The Board
of Public works
authorized the placement
of the legal ad to begin
taking construction
bids, with the deadline
being May 12 when the
contract would be
awarded. Design
specifications were to
be ready shortly.
The subject of the "time
ball" was briefly
discussed and its
operation explained.
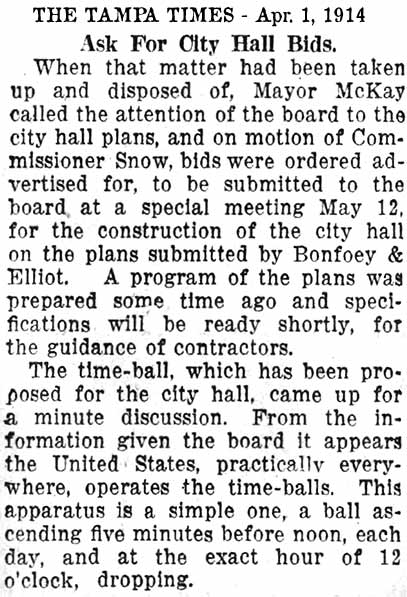
Below,
the legal ad placed by
the City in the Tampa
Tribune. The
deadline for bids was
Tuesday, May 12 at 2
p.m.
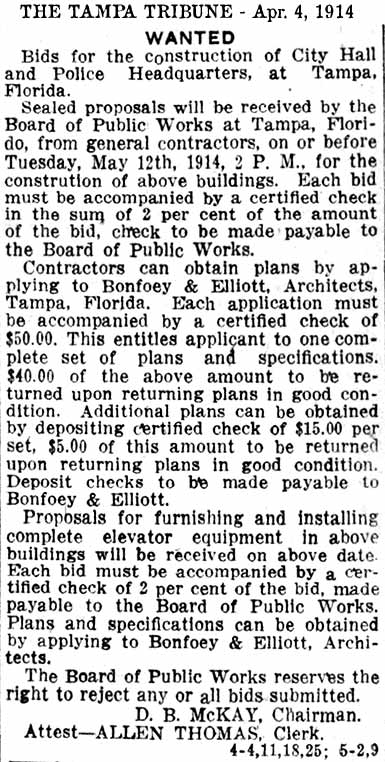 |
CONSTRUCTION BIDDING BEGINS
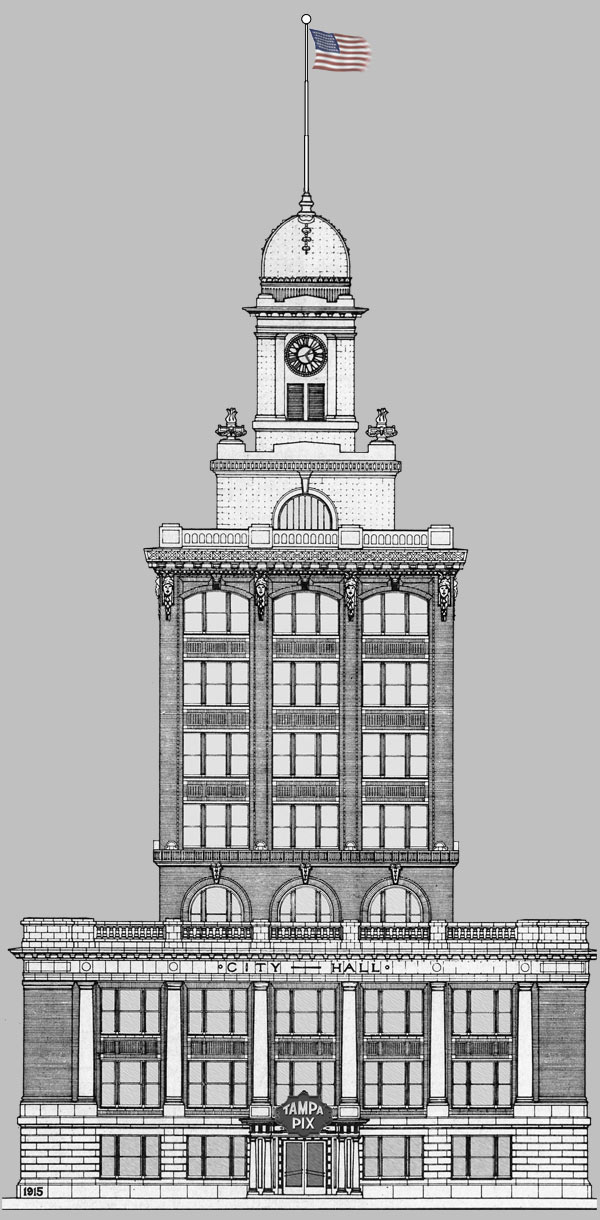
This architect's drawing
is from a Sep. 17, 1983
Tampa Tribune article by
Leland Hawes titled
"FIGHTING FOR OLD CITY
HALL" discussed on the
next page.
|
The same
news in the same day's
Tribune adds that legal
ads would also be placed
in engineering and
contractor's journals.
The "time ball"
discussion included the
explanation of the one
in Duluth, MN, and a
letter of recommendation
for a competent man who
could do the
installation.
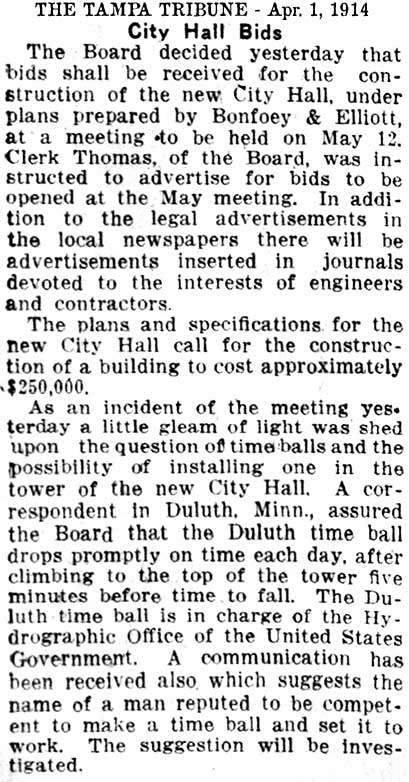
It was
expected that bidding on
the City Hall/Police
Station project would be
"spirited and come from
every contracting firm
in the city."
Tampa's Carnegie Library
was also in construction
and it along with City
Hall was expected to be
finished before the
improvements to the City
sewer system
improvements.
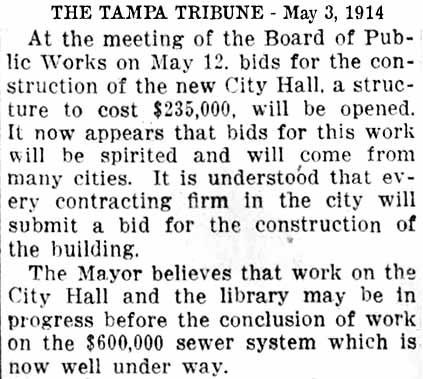 |
|
The Times
announced the opening of
the bids would take
place tomorrow and they
could not say how many
contractors had
participated. It
was stated that three or
four local contractors
were participating, as
well as several from
outside of Tampa.
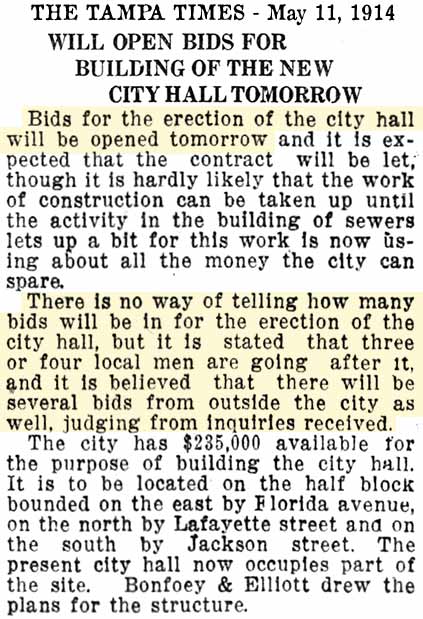 |
The local
construction firm of
McGucken & Hyer was
awarded the contract for
building City Hall and
the Police Station.
Their bid was about
$11,000 less than the
next competitor,
Davidson & Mugge.
Another local firm, G.
A. Miller, was fourth.
Later after the City
Hall was completed, the
manager of G.A. Miller
would be involved in a
brawl and shoot
McGucken's son, Tom
McGucken (the
construction site
foreman for McGucken & Hyer),
hitting him twice.
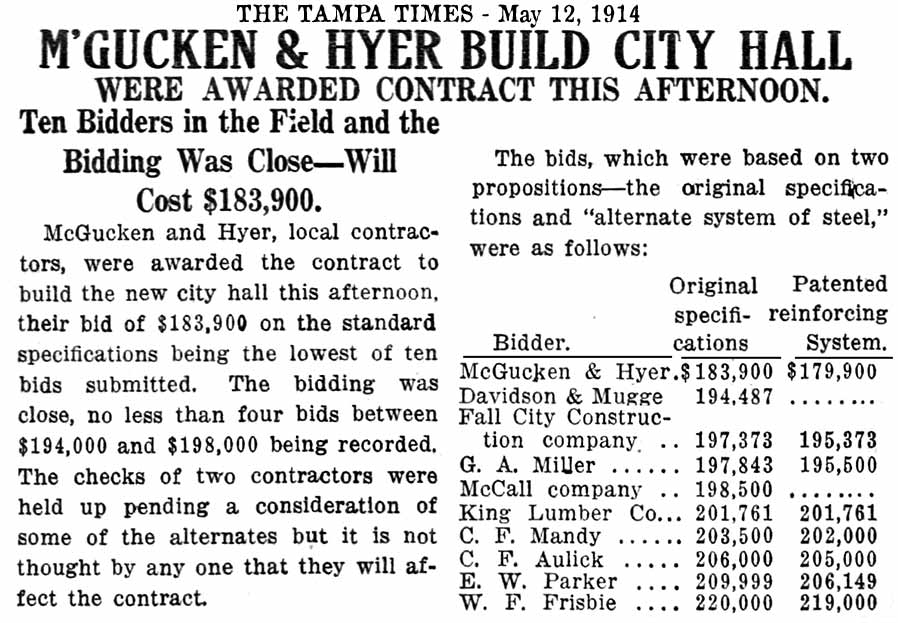 |
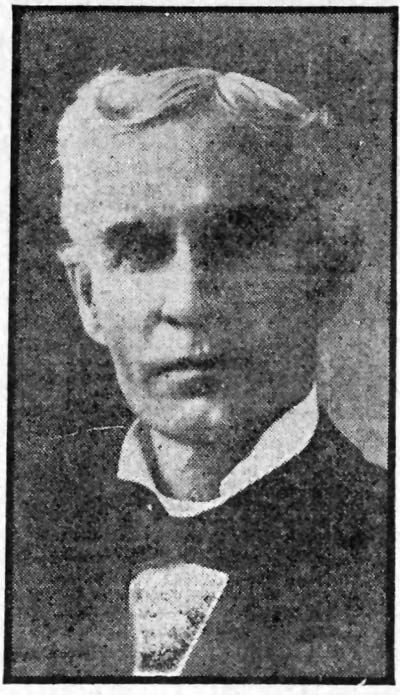
DEATH
OF FORMER MAYOR W. H.
FRECKER
Wm. H. Frecker died on April 22, 1914 after an operation for an abscessed liver.
At the time he had entered the race for a seat on the Board of Public Works but
it is believed his confinement to bed in the brief ten day period of his illness
led to his narrow defeat. He lived just long enough to see the completion
of the new Lafayette
Street bridge and the
design of Tampa's new
City Hall.
Read his obituary and
the Tribune's eulogy of
Mayor Frecker.
-house.jpg)
THE OLD STRINGER HOUSE MUST GO BEFORE PHASE 1
CONSTRUCTION CAN START
The
plan was to first build the police station on the
south half of the block. Its
exterior design would be similar to the
lower three floors of city hall, and the
two would be connected with a 2nd floor
pedestrian bridge. The old city
hall would remain in use at the north
half, Florida and
Lafayette, while the station was being
built on the lot south of it at
Florida and Jackson St. This
required removal of Tampa's oldest
house--the old home of Sheldon Stringer.
The Stringers had moved to Brooksville
in the 1880s and the house had various
uses through the years. Since the
City bought it, it was used by Fire Chief A. J. Harris,
and at this time as Justice of the Peace Josiah
Hanna's office.
Below
shows the Stringer house property during the
period of three different courthouses.
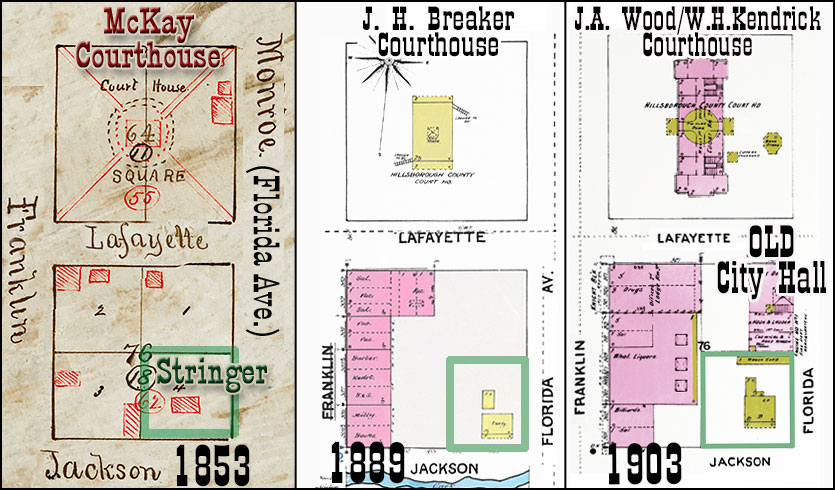
In 1852 or
53, the original 1847 survey of Tampa
was sketched in with existing buildings.
Although not labeled as to who built it,
the 1853 courthouse sketch shows a
relatively small structure, surrounded
by a circular path or sidewalks.
The shape best fits the tiny James McKay
courthouse dimensions. Its
east/west orientation wasn't how the
Breaker courthouse was situated.
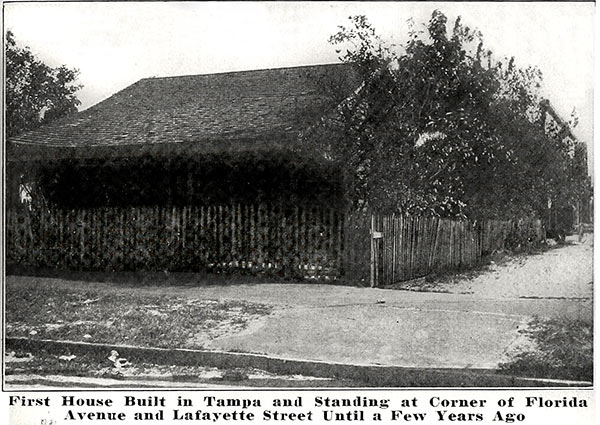
AT LEFT: From the
Rinaldi Guide to Tampa published
in 1920. The photo was probably
taken some time between 1900 to 1910.
The "few years ago" is an underestimate
as in 1920 it had been six years that it
was removed. The claim as the
"first house built in Tampa" is
doubtful. If anything, it would
have been the first house built in Tampa
that was still standing in 1914.
The upper Fla. Ave. facade of old
City Hall can be seen just above the
trees at far right. Mouse over the
photo.
The Stringer/Stalnaker house,
which is now considered Tampa's oldest
house (only because it still retains the
original timber of the supporting
framework) came to within a splinter of
being firewood for the city's crematory.
It was finally sold to Imboden Stalnaker
who disassembled it and had it moved in
pieces to Ybor City. (The Jun. 16,
1914 article "As Wrecking Starts"
it's referred to as Joe Hanna's
"Palatial Suite." This was
in reference to Stalnaker dismantling
the structure, not really its
demolition.)
| |
|
|
|
The house was being
disassembled,
not torn down.
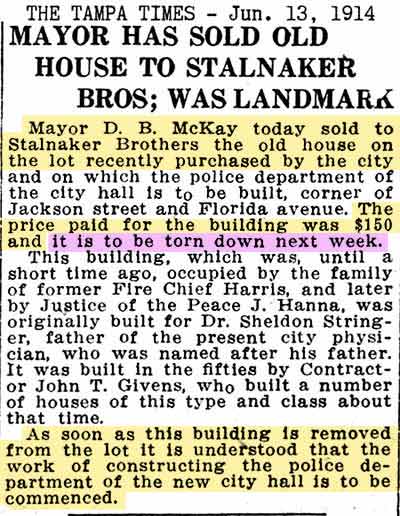
Dates
of construction of this
house vary in published
articles, from mid-1840s to
late 1850s. But it
was not built for Sheldon
Stringer, Sr. He was
15 years old in 1850 when he
lived there with his mother
and sister.
Read about the Stringers and
his house at
This Old House
at Tampapix. |
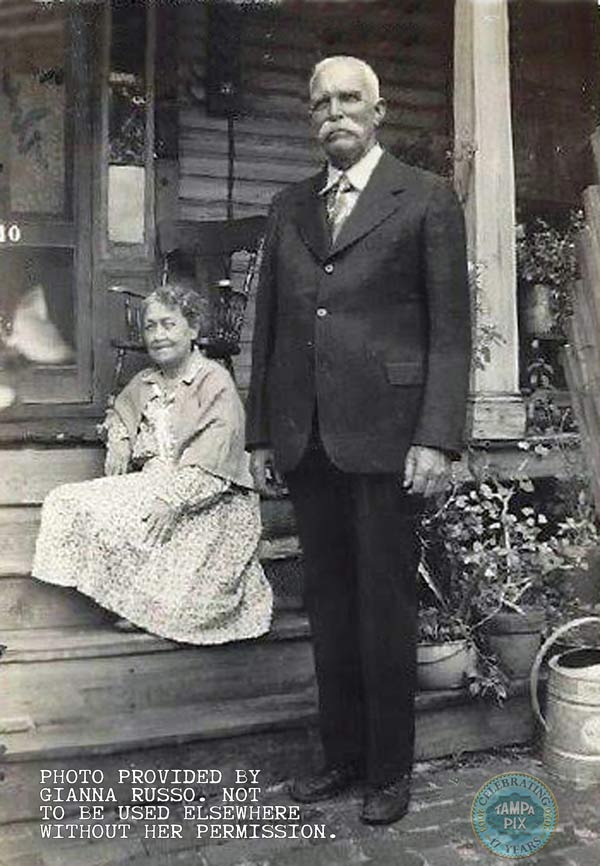
Imboden and Belle Stalnaker at the steps
of their
home at 3210 Eighth Ave, circa 1930.
Photo courtesy of their
great-granddaughter Gianna Russo
Read about the Stalnakers here at
TampaPix.
|
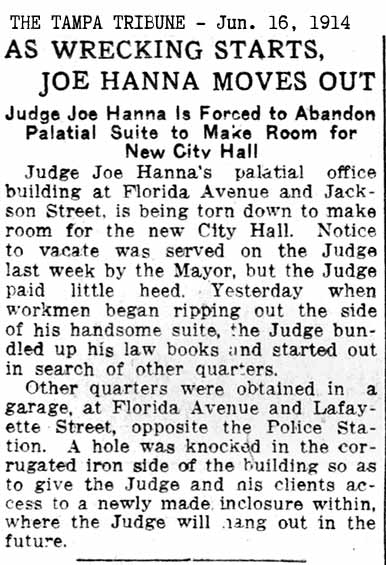
Judge Hanna was Josiah C.
Hanna Sr., the namesake of
Hanna Ave. in old Seminole
Hts. of Tampa, and "Hanna's
Whirl" in the Hillsborough
River. He built the
first bridge across the
river at Sulphur Springs in
1874. His son,
Joe Jr. was an early settler
of Lutz; Hanna Rd. is named
for him.
Read about the Hannas here
at TampaPix. |
MARBLE VS. GRANITE AND
CHANGE OF PLAN FOR
HEATING CITY HALL
|
|
In this article, the
Tribune becomes an authority on granite
and marble when it heard
that the City was being
offered marble at the
same cost of the granite
for
the base exterior and
the columns of the new
City Hall. Granite
had been originally
specified due to marble
being 25% more
expensive. The Tribune goes on to claim
that the granite to be
used was the same
granite used for street
curbing, which wasn't "a
true granite but a
composition of minerals
known as gneiss, it
being very porous and
absorbing and retaining
moisture. So it
would be easily stained
and not stand the heat."
It goes on to praise
Georgia marble and says
it's identical to that
used in the Greek
structures of Athens,
which have withstood the
weather for 2,000 years.
It also cites that
marble is being used in
the Savings & Trust
building on Franklin
Street, and its beauty
was being admired by
everyone. It
ends by urging the City
to switch to marble.

THE HEAT IS ON
On
June 16, 1914, on what
was described as the
hottest, most sweltering
day of the year, the
Board of Public Works (BPW)
met to discuss several
issues, including a
change of vendor for the
heating system of the
new City Hall. The
company which was
awarded the bid
backed out due to
underbidding the cost.
So the Board heard the
pros and cons of two
other company's systems,
all while perspiring
profusely despite the
fans being turned on.
This topic has been cut
from the articles below,
but can be seen
separately here.
Also discussed was the
recent proposal by Levi
Taylor, representing a
marble company, that
they would supply marble
at the same cost the
contractors were paying
for granite which was to
be used for the exterior
columns of City Hall.
McKay was all for it,
but commissioners Snow
and Henderson still
favored the granite. New
commissioner W. C.
Clarkson, who was just
elected to the Board
that month, took his
seat for the first time
at the Board but was
non-committal.
The Commissioners were
somewhat concerned
because they heard that
the granite they were
shown a sample of
earlier, which they
approved of, wasn't the
same granite that was
going to be used. [Where
in the world did they
get that idea?]
Architects Bonfoey &
Elliott assured them
that they were mistaken,
that the granite was
clean and bright and
that this was a
"controlling
consideration" when
choosing the granite,
and that the granite to
be purchased would be of
equally good quality as
the sample they were
given.
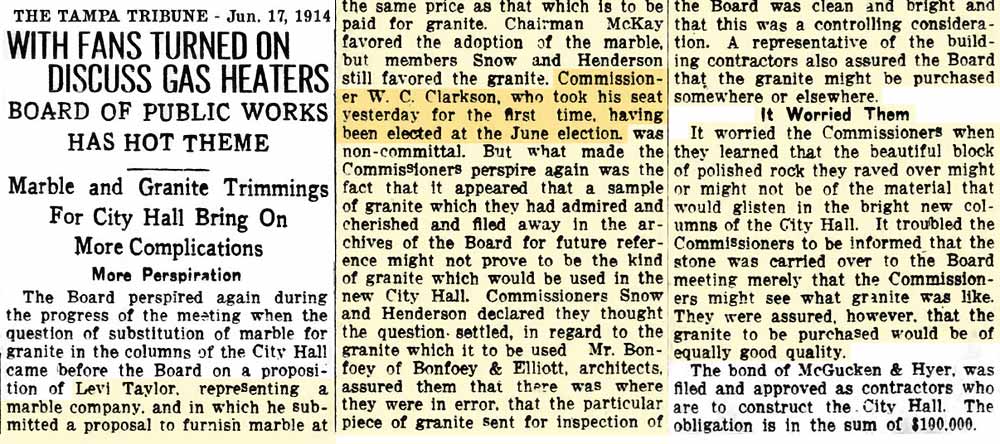
THE BOARD STICKS WITH
GRANITE
Also on June 17, 1914,
the Tampa Times, an
evening newspaper,
reported that the Board
voted to stick with the
granite plan. Snow
and Henderson didn't
consider marble as
durable as granite and
in the long run and thought
granite was more
attractive. They
also did not wish to
change because they had
already signed a
contract to use granite.
Bonfoey said the reason
they didn't specify
marble was because it
was more expensive.
Then the Times claimed Bonfoey said that
"A granite man had
admitted to him that
granite was superior
material but when
Commissioner Snow
pointed out that this
was probably not the man
who expected to get the
contract for the
granite, [Bonfoey] said
this was so."
THE GRANITE MAN NOT GETTING THE CONTRACT SAID THAT GRANITE IS SUPERIOR?
Why would a statement
made by a "granite man"
who says "granite is
superior" be any sort of
an "admission," as if saying this was
to his disadvantage--that
granite was the superior
material? It would
be expected for an honest granite man to say granite was superior if it really was.
Snow's
response that "he's
probably not the man who
was expected to get the
contract for the
granite" shows he
thought the man was
being deceptive, as if
having a hidden motive.
It doesn't make sense.
Consider if
a granite man who
was not getting the
contract said that
MARBLE was
superior, then you could
argue that he's just
saying that so they
might not give their
business to another
granite company, his
competitor, and instead
go for marble.
So if you replace "granite
was superior" with
"marble was superior"
in the Tribune article,
then that would be a
surprising thing for a
granite man to say, and
you could suspect him of
wanting them to switch
to marble so his
competitor would not get
the business. Then Snow's statement
would make sense.
|
 |
|
THE FACTS
-
On Aug. 20, 1912, the
voters of Tampa approved
a $1.7M bonding issue
for city improvements,
with approx. $700k of it
to be spent on
improvements that
benefited the whole
city, not just any
particular ward.
-
On June 25, 1913, City
Council passed an
ordinance to enable
the purchase of the old
Stringer house (1/4
block) property at
Jackson & Lafayette
Street, for $35k.
-
In late June, 1913,
Mayor McKay presented
his plan to also
purchase the remaining
1/8 block lot that was
behind (west of) old
City Hall.
-
With the Stringer
lots, McKay's plan
was to construct TWO
buildings--the City
Hall building itself
would take up the
entire 1/4 block at
Lafayette St. and
Fla. Ave, and the
Police Station on
the old Stringer
house property taking up
most of the
south 1/4 block.
-
The Stringer house
itself was
sold to Imboden
Stalnaker on Jun. 13,
1914 for $150. He had it
promptly removed to 8th
Ave. in Gary.
-
Seventeen firms
bid for the City Hall
design project,
submitting a total of 26
plans.
-
The Board of Public
Works Commissioners
met on Jan. 17, 1914 to
choose the winning
design bid.
-
The esteemed Prof.
Warren Laird from
Philadelphia was hired
as a consultant to advise the Board
which plan was best
among the two finalists.
He chose a plan by
Choate of Atlanta, but
thought that neither
this plan or the Bonfoey
& Elliott plan could be
built for under $235k.
-
All Commissioners were
present to make the
final decision except Eugene Holtsinger who was sick
at home.
-
Holtsinger voted by
telephone call to
the City Clerk,
probably making this
the first
teleconferenced
government meeting
in the history of
Tampa.
-
The Board majority
chose the Bonfoey &
Elliott plan,
3-2, choosing not to
follow Laird's
advice.
-
Hugh Macfarlane
resigned from the
Board. He and
Holtsinger were the
negative votes.
-
Ten contractors
submitted bids for the
construction of City
Hall and the Police
Station. The
contract was awarded to
McGucken & Hyer on May
12, 1914. Their
bid was about $11,000
less than the next
contractor's.
-
City hall
was designed with a clock tower
and clock.
-
A four-faced clock was
planned, with
illumination.
-
There
was no mention of
the City lacking funds,
as $235,000 had been
appropriated.
-
There was no mention of a band of irate ladies
pressuring the Mayor,
nor any fundraising
efforts for a clock.
|
|
|
|
|
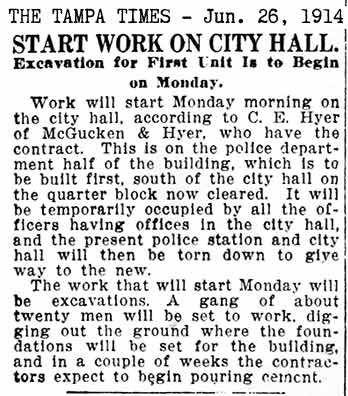 |
W. H. BECKWITH ORDERS THE
CLOCK AND BELL FROM SETH
THOMAS CLOCK CO.
Although this article
doesn't make reference to
the clock for City Hall,
Seth Thomas Co. records
(which will be presented
later) show it was in
mid-June, 1914 that local
Seth Thomas dealer and
jeweler W. H. Beckwith
placed Tampa's order for the
City Hall clock and bell.
EXCAVATION BEGINS
The lot for the police
headquarters began being
cleaned off and excavated on
Jun. 29, 1914 to
prepare for the laying of
the foundations.
(Construction on building
itself started in July
when the groundbreaking ceremony took
place.)
GROUNDBREAKING
Ground was
broken on July 18, 1914, by
Mrs. Maria Moore Post, widow
of the fifth Mayor of Tampa,
Madison Post (not the first
mayor of incorporated Tampa
or any other classification
of Tampa.) This groundbreaking
was at the start
of construction on
the police headquarters,
"Phase 1" and
not the construction of the
actual City Hall. |
|
MINI-MYTH
BUSTED: THERE WAS NO
FORMAL CEREMONY,
MRS. MARIA POST
DID NOT MAKE A
SPEECH OR
OFFICIATE
Mayor D. B.
McKay addressed
the audience a
couple of times and
introduced some
of the people
who were
present.
He introduced
Mrs. Post and
made some
comments about
her historic
significance to
this occasion.
She did not make
a speech, nor
did she
"officiate."
The only words
she was reported
to have spoken
was when she had
lifted a
spade full of
dirt, she
hesitated
placing it
just anywhere,
"fearing that
she might place
this small
amount of earth
where it would
interfere with
the workmen,
as she expressed
it."
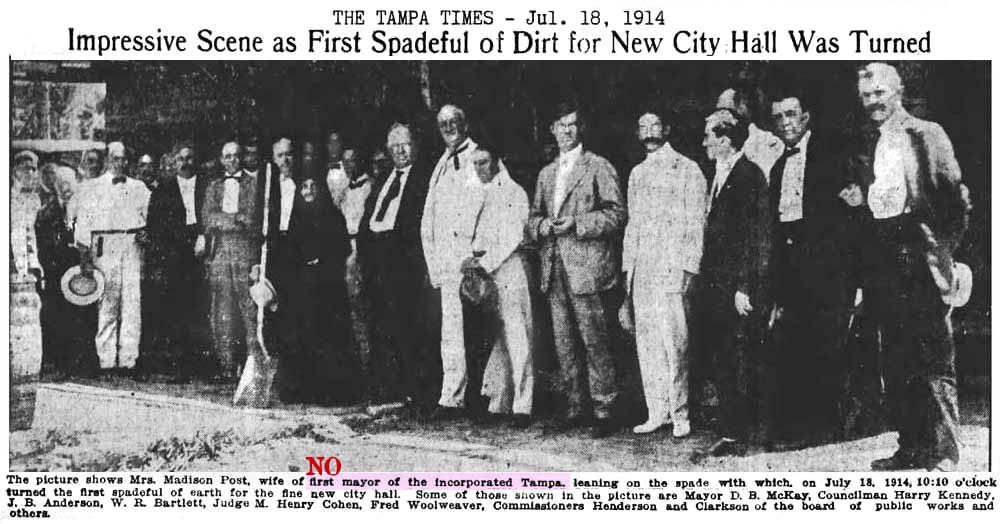
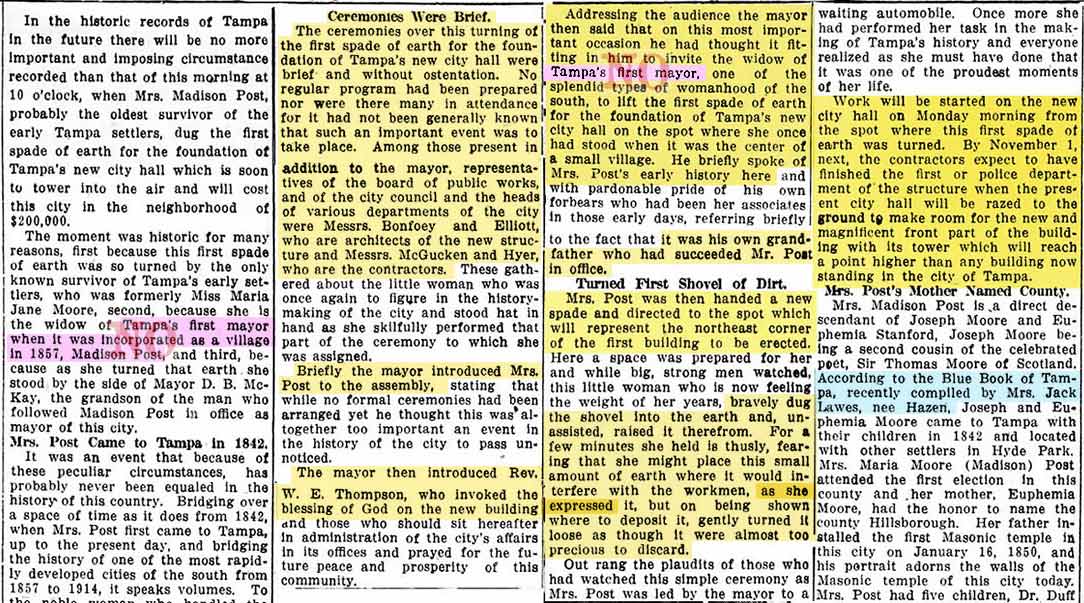 |
Much of this article was
about Mrs. Post and Tampa's
early history so it has been
edited and rearranged to
show mostly the details
concerning who spoke and the
actions of Mrs. Post.
CLICK THE IMAGE TO READ THE
WHOLE ARTICLE AS IT WAS
PUBLISHED.
When it opens,
click it again to see it
full size.
As seen
below, Madison Post was NOT the first
Mayor of incorporated Tampa, village,
town or city.
|
1846
|
|
|
Surveyor John
Jackson draws
plans with
boundaries of
the village of
Tampa and Ft.
Brooke.1-
1853 |
|
1849 |
Jan.
|
18 |
Unanimous
vote at
courthouse to
incorporate the
Village of Tampa
with a trustee
form of gov't.
While there is
no definite
record of any
further
ratification of
this act of
incorporation,
it seems to have
been accepted as
a sort of
working basis
and for several
years an
organization
called the
Corporation of
the Town of
Tampa remained
in existence.
There is no
evidence that
this corporation
did anything or
had any
important
influence on
conditions in
Tampa. |
|
1852
|
Oct.
|
10 |
Tampa
Village
government
abolished
-
Officials learn
they had no
legal authority
to levy taxes
and on this day,
the electors
vote to abolish
the village
government.
The corporation
of the Town of
Tampa was
dissolved by an
act of the
county
commissioners
and its assets
ordered turned
into cash with
which to pay its
debts. |
|
1853
|
Feb |
|
John Jackson
combined
previous surveys
and expanded the
plan of the
village of Tampa
|
|
1855
|
Sep.
|
15 |
Citizens vote to
abolish the town
government and
establish a city
charter.
A majority vote
to adopt a city
charter, elect a
mayor and
council, and
have the
corporation
validated by the
state
legislature. |
|
1855
|
Dec.
|
15 |
Governor Broome
signs Special
Act of the
Florida
Legislature
granting a
charter for the
City of Tampa. |
|
1856
|
Feb.
|
9 |
In the first
election under
the city
charter, Judge
Joseph B.
Lancaster was
elected 1st
mayor;
Councilmen
chosen were
Micajah C.
Brown, C.Q.
Crawford, R.J.
Hagler, and
Darwin A.
Branch; William
Ashley, clerk;
E.N. Lockhart,
treasurer; and
A. N. Pacetta,
marshal. |
|
1856
|
Sep. |
|
Darwin Austen
Branch becomes
Acting Mayor
(2nd)
to fill in when
Mayor Lancaster
became too sick
to serve. |
|
1856
|
Nov. |
25 |
Death of Mayor
Joseph B.
Lancaster,
Darwin Austen
Branch continues
as Acting Mayor |
|
1856
|
Dec.
|
6 |
J.
Alfonso DeLaunay
wins special
Mayor (3rd)
election
to complete
Mayor
Lancaster's
term. |
|
1857
|
Feb.
|
9 |
Darwin Austen
Branch becomes
(4th) Mayor
by defeating
DeLaunay |
|
1858
|
Feb.
|
10 |
Madison Post
elected (5th)
Mayor
|
|
1859
|
Feb.
|
12 |
James McKay, Sr.
elected (6th)
Mayor
(Only non-U.S. Citizen to serve as
such.)
|
|
1860
|
Feb,
|
1 |
Dr. John P.
Crichton elected
(7th) Mayor |
|
1861
|
Feb.
|
2 |
Hamlin
Valentine Snell
elected (8th)
Mayor.
(On April 21,
1861, the 20th
Florida Regiment
assumed command
of the abandoned
Fort Brooke and
declared Tampa
under martial law. About three
weeks later,
Snell resigned
as Mayor and
left Tampa after
selling his
properties.) |
|
1861
|
May
|
|
John Jackson
(Acting 9th
Mayor) |
|
1862
|
Feb.
|
3 |
John Jackson
elected (9th)
Mayor |
|
1862
|
Feb.
|
22 |
The City
Government is
suspended by
Confederate
Military
Authorities
during Civil
War. |
| |
|
|
With the outbreak of the Civil War,
Madison Post enlisted as a private in the Confederate Infantry, served as a Confederate deputy marshal, and as a tax assessor for Florida’s Confederate government.. |
|
1862
|
Feb. |
23 |
No Municipal
Form of
Government to
October 24, 1866
|
|
1867 |
Oct.
|
26 |
Madison Post
died in Tampa |
See what else was going
on in Tampa during these
years.
| Madison Post - Tampa's 5th Mayor |
|
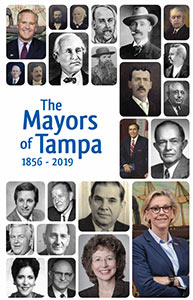 February 10, 1858 – February 12, 1859 February 10, 1858 – February 12, 1859
Store and Hotel Proprietor
Born: January 22, 1815, New York
Died: October 26, 1867, Tampa, Florida
Info below and photo at right from Mayors of Tampa, 2019
Madison Post moved to Tampa in 1849, approximately one year after a hurricane had devastated the area. He first worked as a hotel manager before purchasing a general store on Lafayette Street, which is now Kennedy Boulevard. Politically active, Madison Post was an early member of the American Party, also known as the Know-Nothing Party, which supported a pro-slavery, anti-immigration, and anti-Catholic platform. In 1854, Post was appointed as Receiver of Public Moneys for Hillsborough County. |
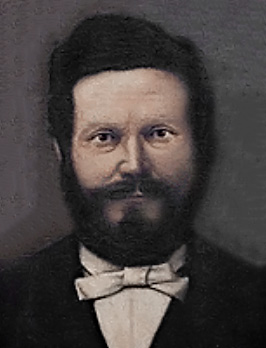 |
Confronted with a nearly empty treasury, Mayor Post and the City Council established new ordinances and substantially increased license fees, which helped reestablish Tampa’s financial resources. Schools that had been closed were reopened. Post had also attempted to make some capital improvements, but his short term of office impeded his plans for Tampa. In the spring of 1858, volunteer soldiers encamped just outside of Tampa found themselves with much idle time and no pay. These idle hands turned to drinking and misbehavior. Mayor Post, John Henderson, Henry A. Crane and other prominent citizens organized a vigilante group. Called “regulators,” these vigilante groups were determined to rid the area of unwelcome elements in the community.
|
|
MCGUCKEN & HYER, CONTRACTORS
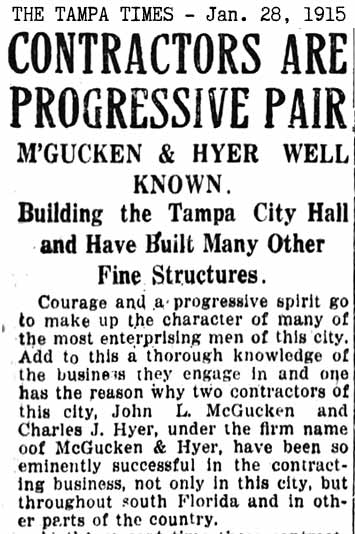
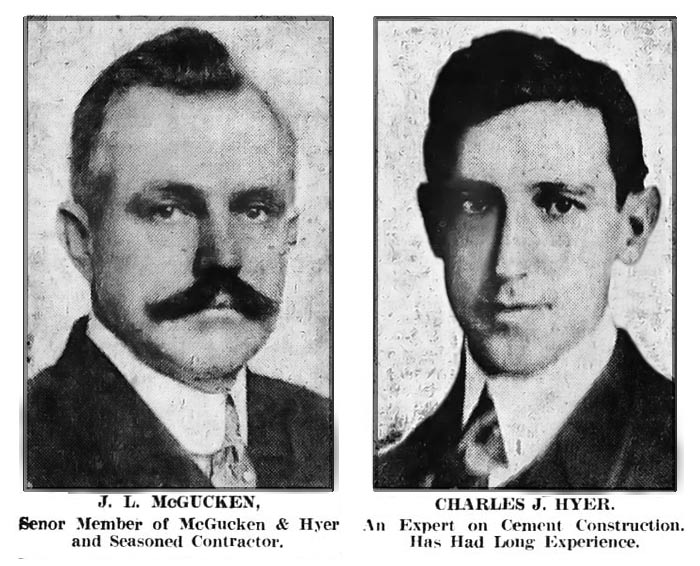
|
Read this whole article, it provides
an excellent description of
the company and its history,
along with detailed descriptions of
many of their
projects.
The portion of the whole
article relating to the
Police Headquarters and City
Hall are shown at right.
ABOUT THE WEIGHT OF THE CLOCK
Any weights given for "the clock" are
irrelevant if they don't specify which
parts are being considered.
Usually, the pendulum is
most always considered part of the
clock.
A tower clock pendulum usually
weighs over 100 lbs. A tower clock
has many heavy parts necessary to
function, but some aren't intrinsic to
the clockwork mechanism, such as the
hanging weights that run the clock,
the clock faces, hands and dials.
The more dials to a clock, the more
weight is needed to power the clock.
There are also optional
parts that can be considered as part of
the clock, but external to it, such as
the bells and chimes, the hammer
that strikes the bell,
and the hanging weights that
run the striking mechanism. The
weights that drive the striking
mechanism typically total over 1,000
lbs.
|
THE TAMPA DAILY
TIMES - Jan. 28, 1915
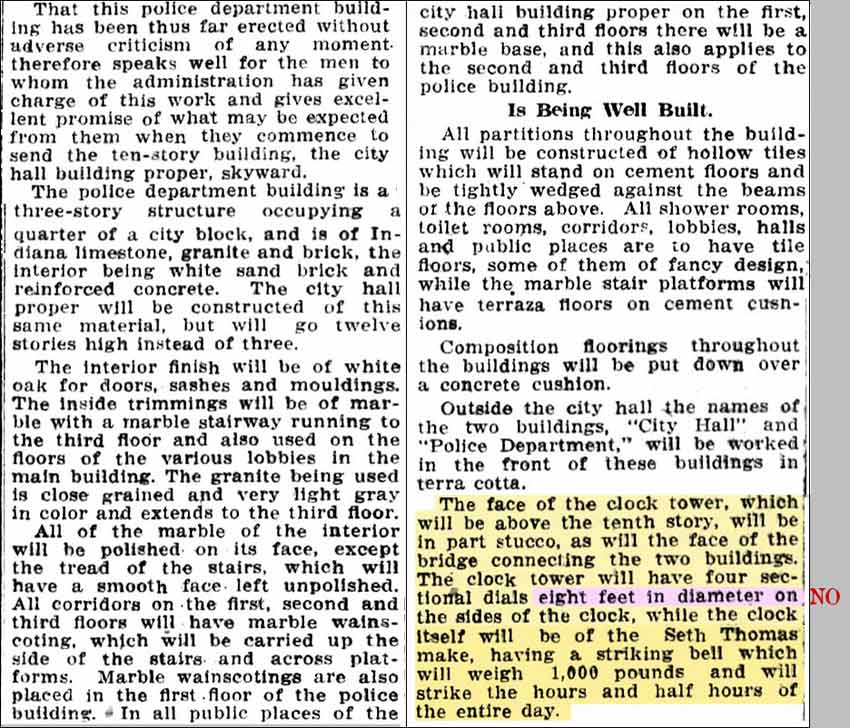 |
SOME OF BONFOEY & ELLIOTT'S DESIGNS
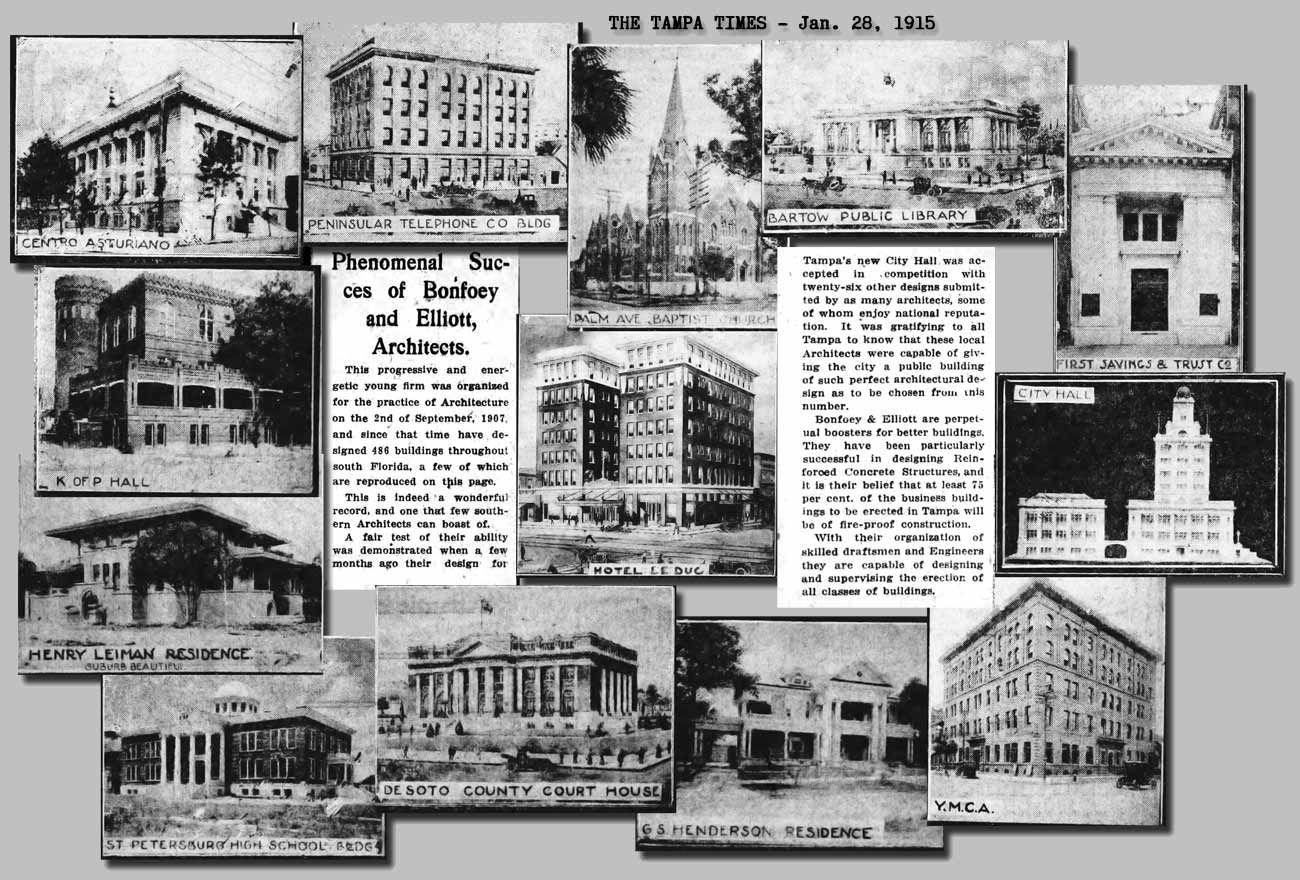
The YMCA building seen above at the lower
right was completed in Oct. 1910 at the
northwest corner of Zack St. and Florida
Ave.
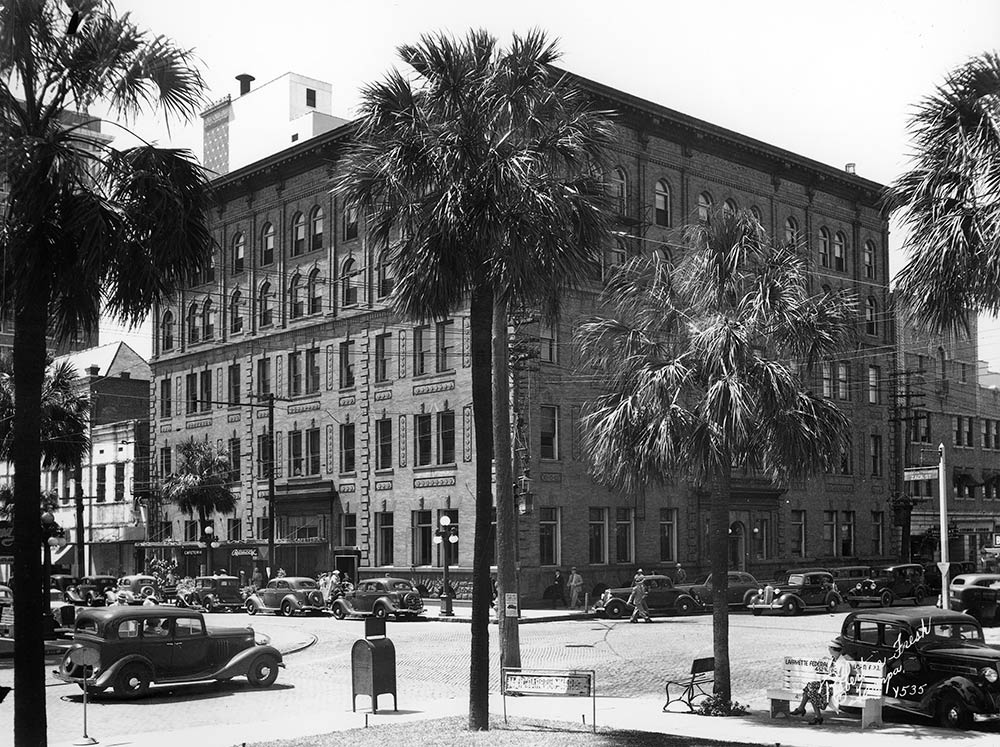
The YMCA building in April, 1937.
Robertson & Fresh photo courtesy of the
USF Library digital collections.
Learn about the Ritenclif Cafeteria
located in this building, at TampaPix on
Facebook
|
THE KNIGHTS OF PYTHIAS
CASTLE HALL
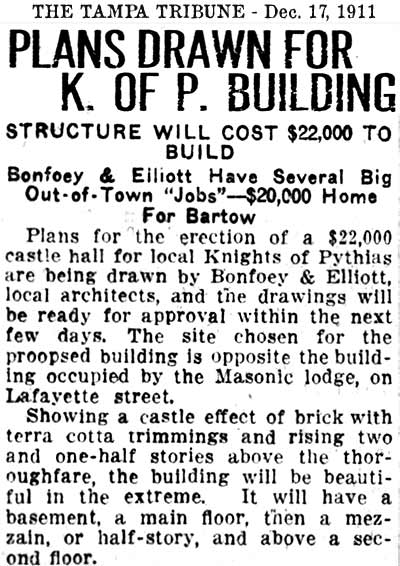 |
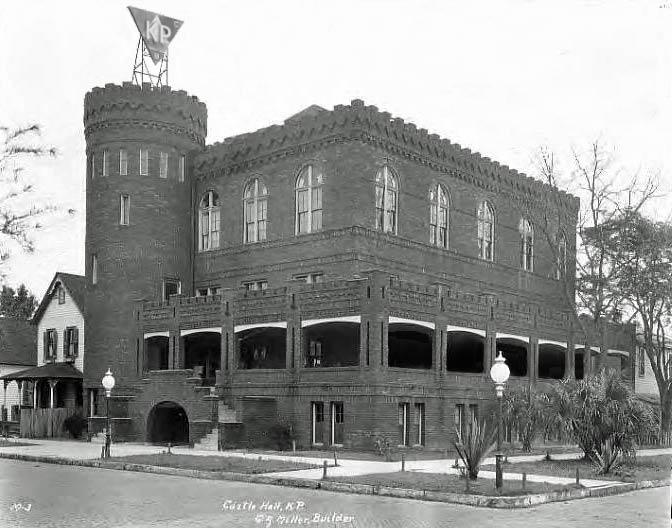 |
| |
Mar. 1918
Burgert Brothers photo
courtesy of the Tampa
Hillsborough Co. Public
Library system. |
WORK PROGRESSING RAPIDLY, GRANITE SLOW
TO ARRIVE
The article below is in reference to the
Police Headquarters; construction on the
City Hall itself could not start until
the station was finished and all city
offices were moved into it from the old
building. Then the old building
would be demolished and construction
would begin.
Tom McGuckin was John L. McGuckin's son.
He directed the construction on site.
Granite for the building was coming from
the Stone Mountain Granite Co. in
Georgia.
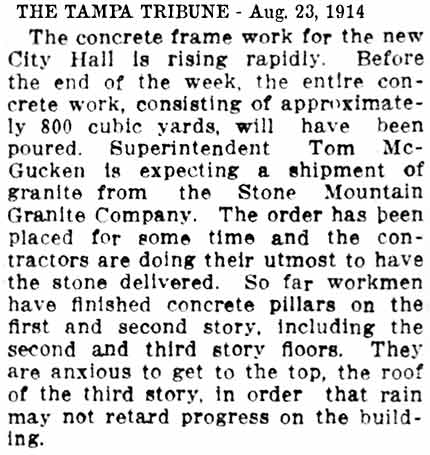
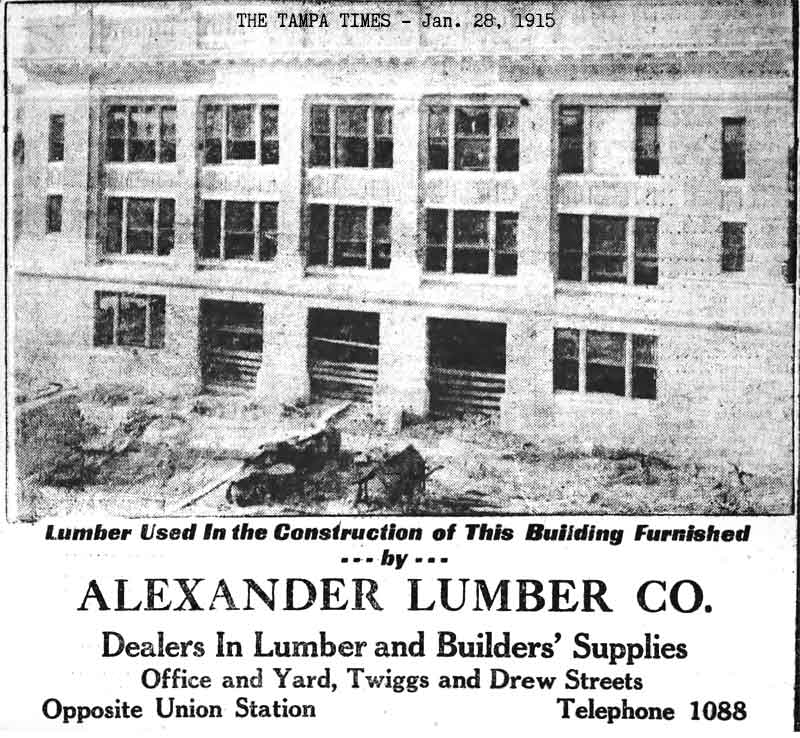
THE END IS NEAR FOR OLD CITY HALL
|
Mid-Feb. 1915 - The police
headquarters building was
almost finished, only
electrical and lighting
needed completion. |
|
|
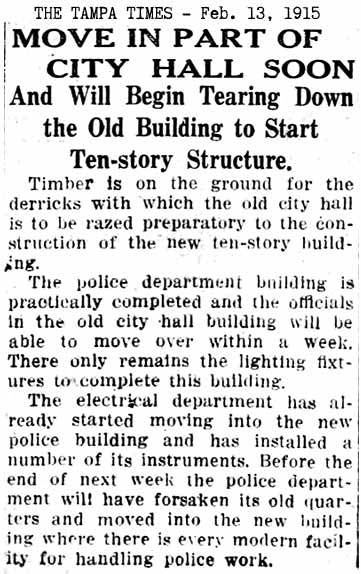
When the police station was
ready to occupy, all of old City Hall
moved into it, and work
began on tearing down old
City Hall. This took
place in late Feb. 1915.
The move-in would begin with
the south side of old City
Hall first, since it was the
closest to the new building.
This involved the police
court and police department.
City Council's meetings were
going to be temporarily held
in the police courtroom.
Contractors McGucken & Hyer
expected to start
immediately on construction
after the old building was
cleared away; they
already had $50k worth of
material on site and more on
the way.
On March 1 the west wall of
old City Hall was torn down.
The Times reported that some
of the workers were finding
small bits of money among
the debris.
|
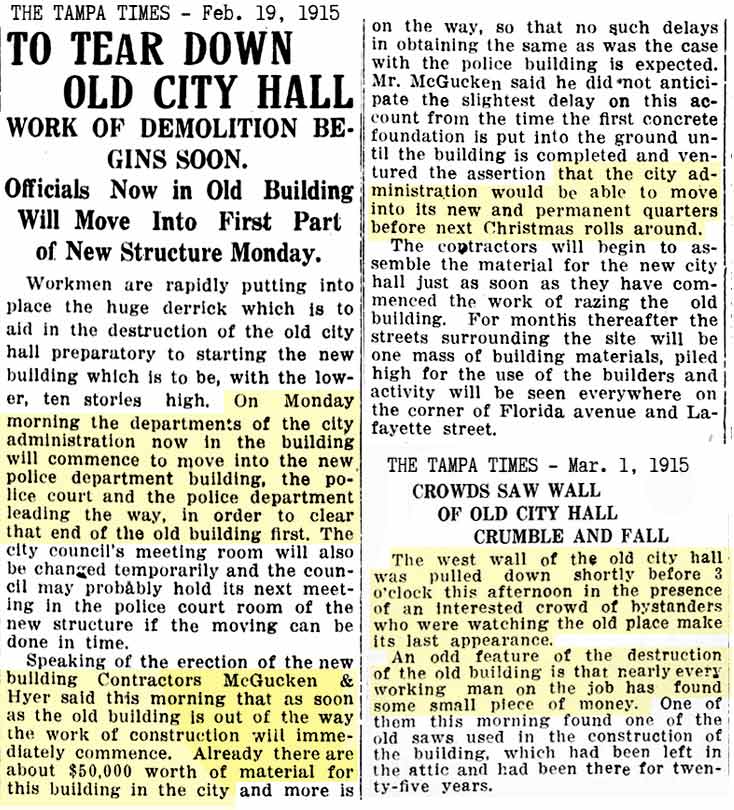 |
HOW OLD WAS OLD CITY HALL? NOBODY COULD
REMEMBER EXCEPT FOR BECKWITH
|
|
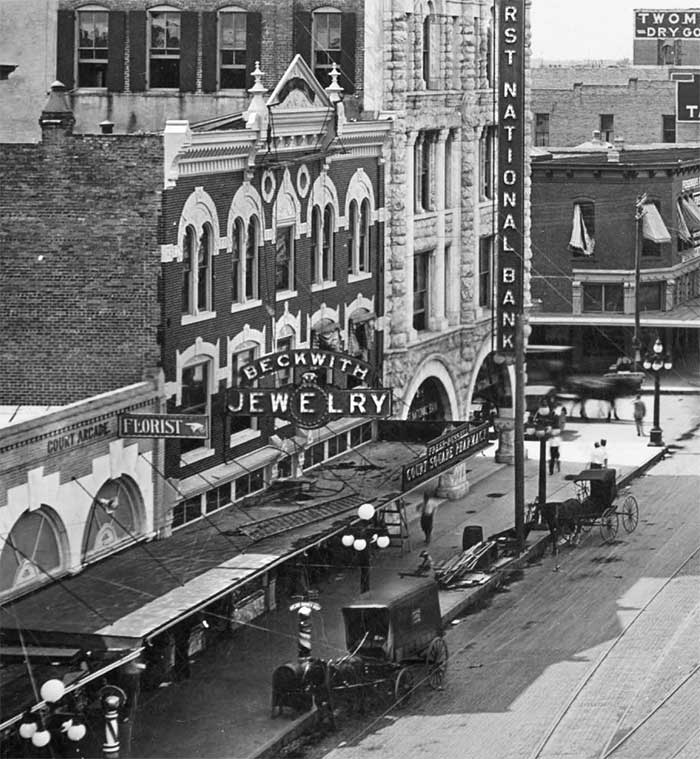 |
When it came time to tear down old City
Hall, the Times reporter had a difficult
time finding someone who could remember
when it was built. He interviewed
several good candidates for the answer,
and they could remember the
circumstances, but not the date.
Then he found his answer from W. H.
Beckwith, the jeweler across from the
county courthouse, who will soon play
another role in the new City Hall
construction.
The contractor who skipped town before
the 1890 City Hall construction was finished was James Bullivant,
when he realized he had underbid the
job. The structure itself was
complete, only the interior needed
finishing.
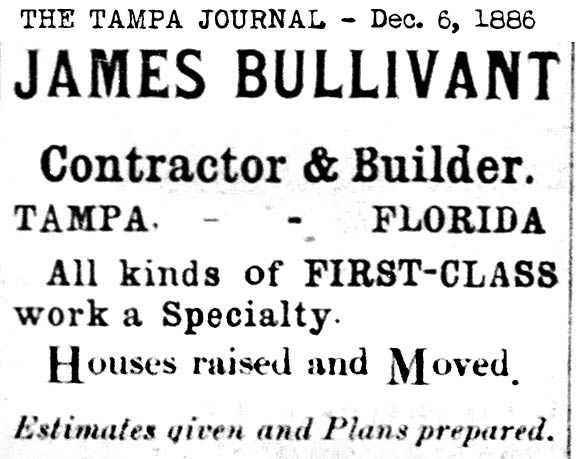
The photo at left is a crop
of a
much larger Burgert Bros.
photo from the
University of S. Fla Library
digital collections which
gives a view looking north
on Franklin St. as far as
can be seen, with the
courthouse on the right. |
The
article below is quite accurate as to
the facts and costs, as well as the
dates for old City Hall.
It appears the reporter checked city
records for much of the info.
You can read about the circumstances
of building the first City Hall, about
the Stringer house and James Bullivant's
"quiet leaving of the city without
saying goodbye" here at TampaPix's
5-page feature on the old
Stringer-Stalnaker house, under "Tampa
Plans its First Real City Hall."
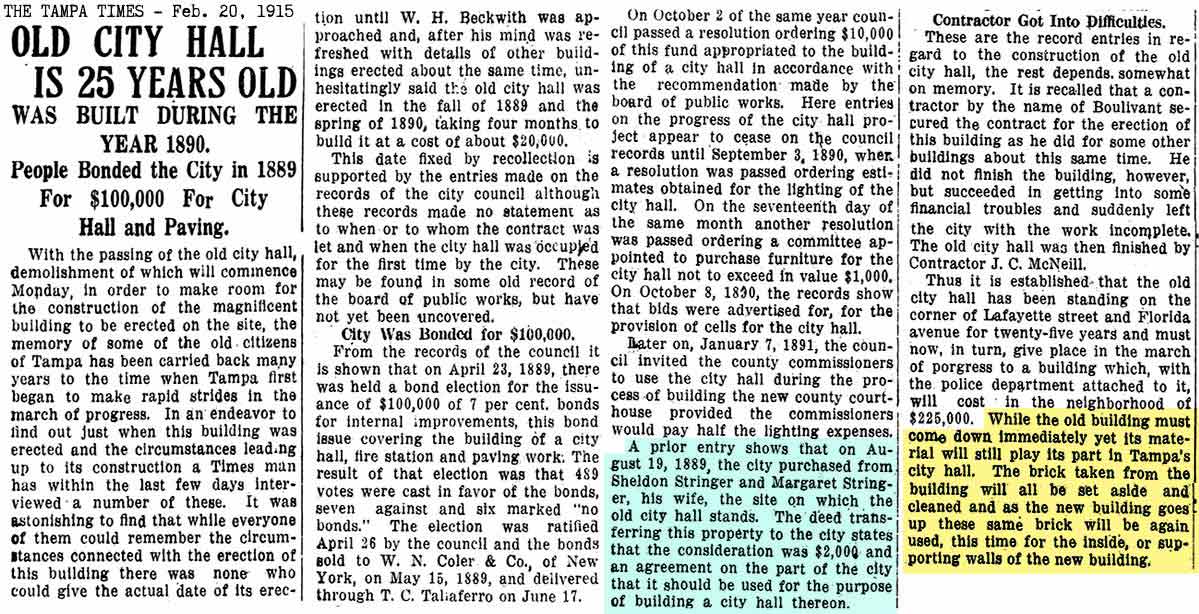
Old City Hall was built on a vacant
lot at the corner of Lafayette Street
(today's Kennedy Blvd.) & Fla.
Ave. The Stringer house was south
of the lot, at the corner of Jackson and
Fla. Ave. The house stood until
Feb. 1915 and was being used by the
City at the time. Stringer
originally owned the entire east half block of Fla.
Ave from Jackson to Lafayette.
Bricks from the
old building were going to be cleaned
and used for inner supporting walls of
the new City Hall.
CONSTRUCTION TIMELINE
This
project ran like clockwork (no pun
intended.) The only delay was at
the first phase when granite for the
Police Headquarters was delayed and
didn't arrive until Thanksgiving.
The building was completed 75 days
later. Construction for the City
Hall footings was to start on Mar. 6.
 START
DATES START
DATES
 END
DATES END
DATES
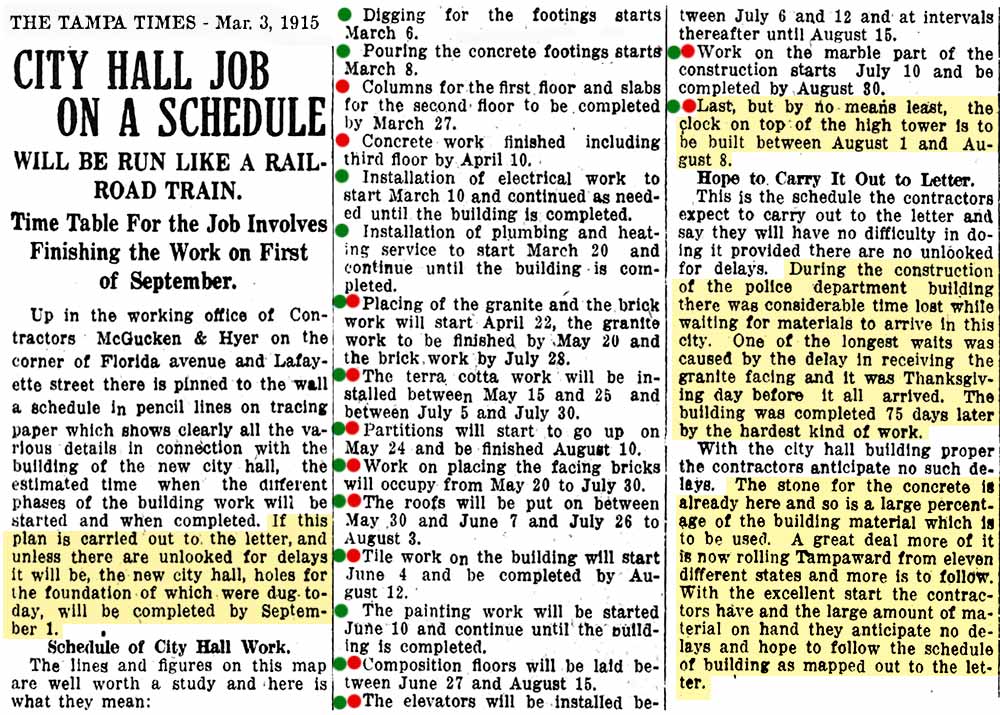
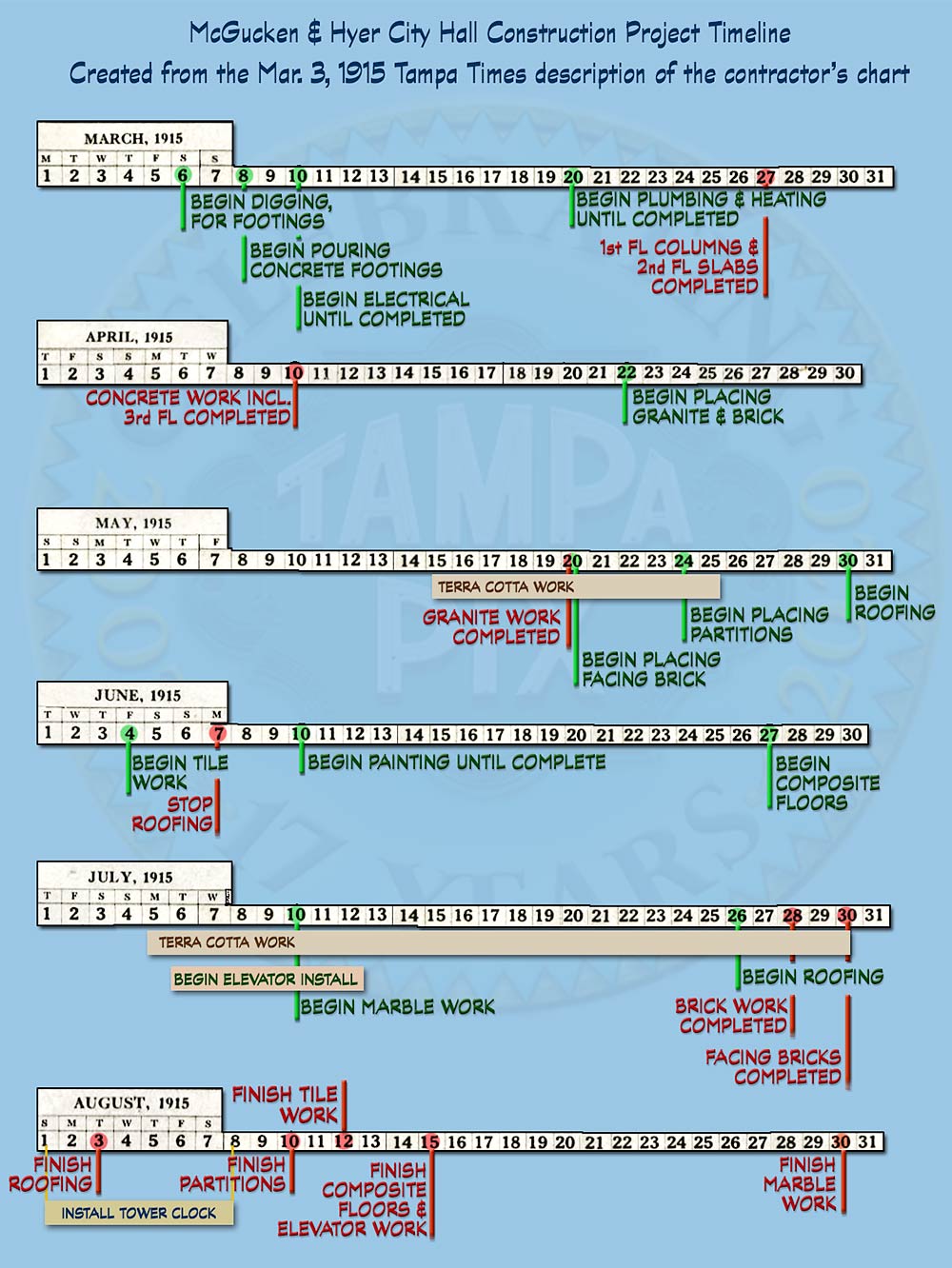
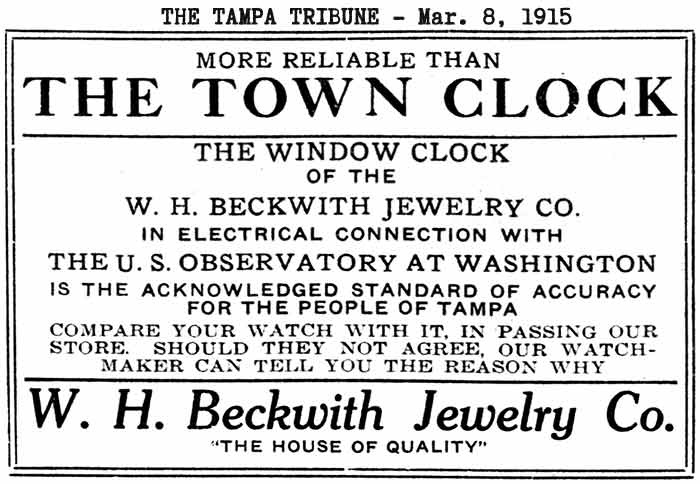
W. H.
Beckwith ordered Tampa City Hall's Seth Thomas
tower clock in back in mid-June 1914.
(Documentation is on next page).
Here he promoted his window clock
which was synchronized with the one at the
U.S. Observatory in Washington.
THE TIME CAPSULE & CORNERSTONE CEREMONY
Along with the
myth of Mrs. Maria Moore Post, widow of
Madison Post, speaking at the groundbreaking, there is also
one concerning City Hall's cornerstone
ceremony--that is of her officiating
and/or making a speech there as well.
Not so...
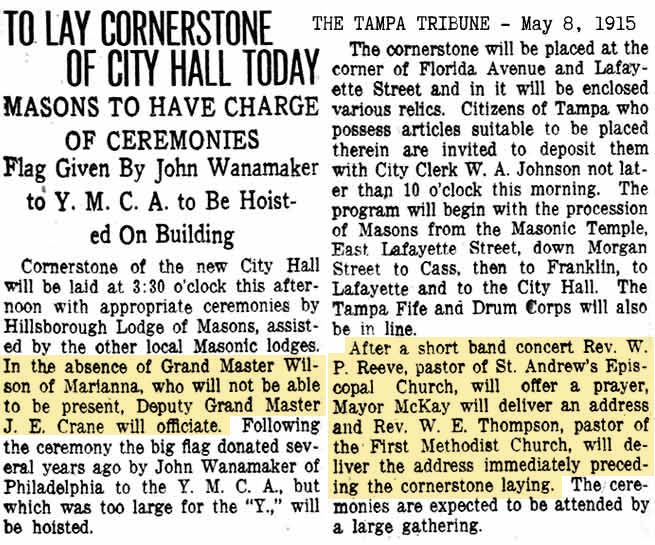
By early May, several stories of
concrete framework and floors had been
laid and plans were made for the cornerstone
ceremony.
The
ceremony consisted first of a parade
headed by the Tampa Fife and Drum Corps
and by Heidt's Band. After a
concert at the construction site, the
opening prayer would be given, followed by a
speech by Mayor D. B. McKay on the
progress of Tampa in the past 25 years.
Another speech was to be made by Rev.
Thompson, and another about law and
order by the Mayor. The Masons
would then lay the cornerstone--a slab of
granite with a hole large enough to fit
a copper box 6" x 14" x 4" thick, set in
place by James E. Crane, acting master
of ceremonies.
Not all items placed in the cornerstone
time capsule were from 1915. Some of the
items were: A "booby prize"
medal depicting a goat placed by T. Ed.
Bryan from the 1914 Tampa Automotive &
Golf contest. A button from the
first uniform worn by a Tampa fire
chief, and another button the most
recent one. Fire Chief A. J.
Harris's final annual report of 1893-94,
along with his badge. A ballot from an
1894 election. A Burgert Bros.
motion picture reel of a Gasparilla
Carnival showing many of the officials
of the event.
(About Tampa's Fire Chiefs: There were
three Fire Chiefs before A.J.
Harris. The first chief was
Augustus C. Weurpel when the department
was voluntary. See
Augustus Weurpel and
A.J.Harris. pages here at TampaPix.)
Deputy Grand Master Mason J. E. Crane
officiated. W. P. Reeve, pastor at
St. Andrew's, led a prayer. Mayor
McKay made a speech, pastor W. E.
Thompson made a speech after the laying
of the cornerstone. No mention
of Maria Post making a speech, or even being there.
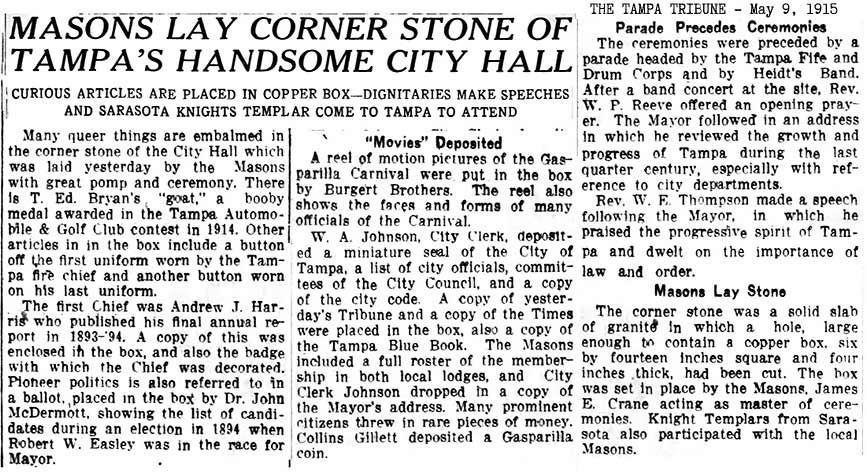
A miniature seal of
the City of Tampa was placed by the City
Clerk, W. A. Johnson, along with a list
of city officials and a copy of the city
code. A copy of The Blue Book and
History of Pioneers, Tampa, which is an
excellent source of genealogical
information on Tampa's Pioneers and
Tampa's history, published in 1915 by
Pauline Brown-Hazen. (See
it here at Internet Archive.)
(Pauline Brown-Hazen was a Society
News columnist for the Tampa Tribune in
these years.)
This construction photo is just one of
at least fifteen that McGucken & Hyer
had taken every TEN
days. (See their ad later.)
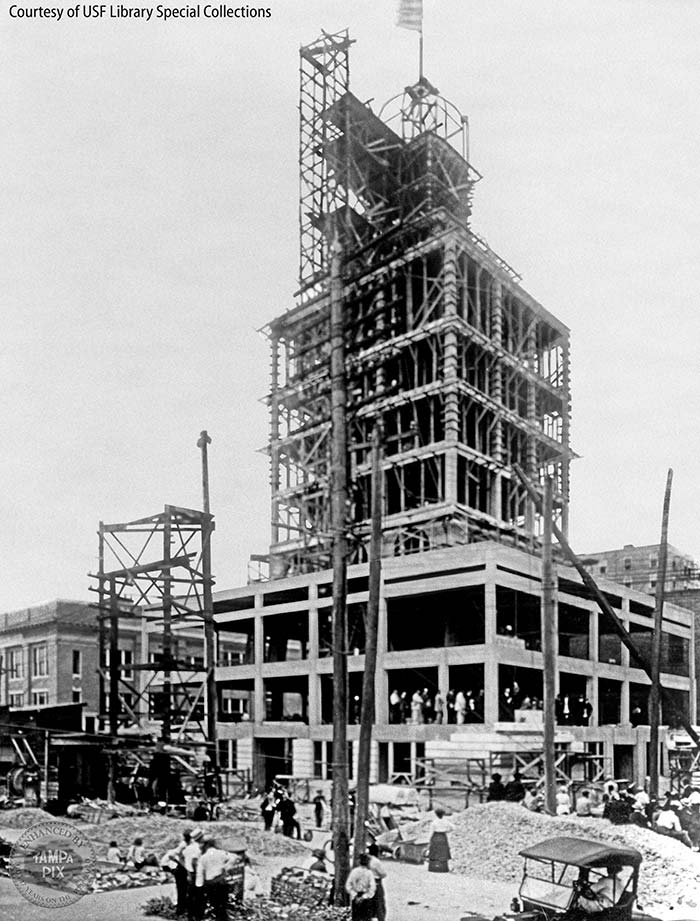
This photo appears to be of the cornerstone ceremony.
In addition to a large crowd of people
in business attire gathered at the
corner of Florida Ave. and Lafayette
St., just as the article describes,
another clue is the
large flag atop the building which the
May 8 article says was contributed by
John Wanamaker of Philadelphia to the
new Y.M.C.A but was too large for their pole. The "big flag" was to be
hoisted at the laying of the
cornerstone.
As seen in the May 9 article above,
there is no mention of Mrs. Post making
a speech at the ceremony, nor is there
even any mention of her being at the
Masonic cornerstone ceremony.
Those sources that claim she was there are
confusing the
groundbreaking with the laying of the
cornerstone. Even at the
ground breaking, she did not
"Officiate" or make a speech.
Construction photo courtesy of the
University of
South Florida Library Special
Collections dept.
A full list of the members of both of
the Masonic lodges of Tampa, a copy of
the Mayor's speech at this ceremony, and
some "rare pieces of money" as well as a
Gasparilla coin from Collins Gillette,
were placed in the cornerstone time
capsule.
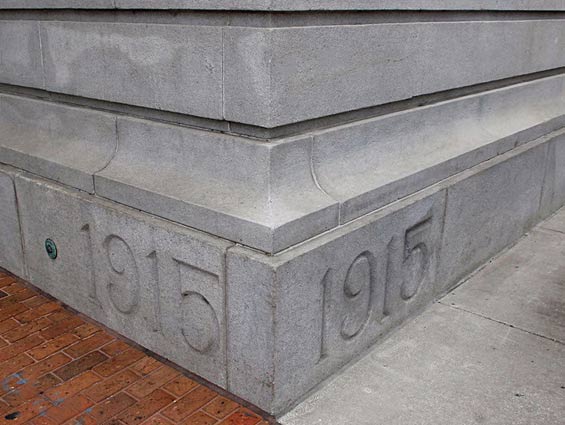
Cornerstone photo
by David Fredericks, City of Tampa,
Archves & Records Dept.
TERRA COTTA ARCHITECTURAL EMBELLISHMENTS ARRIVE
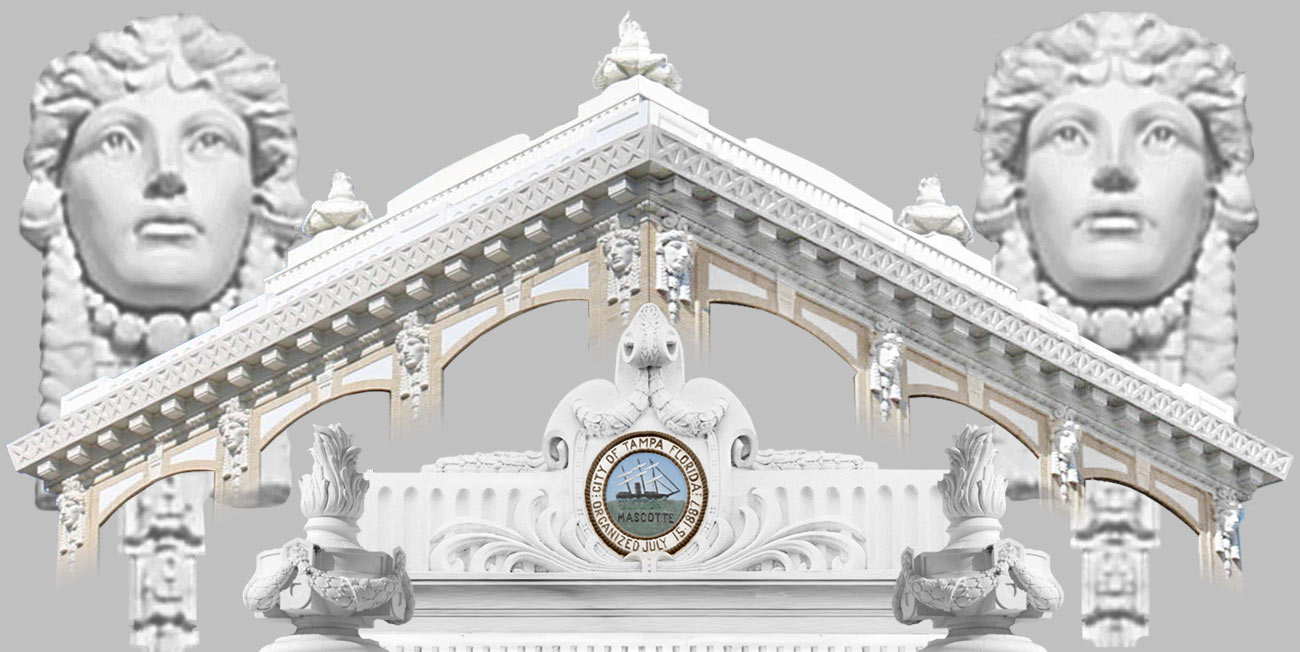
|
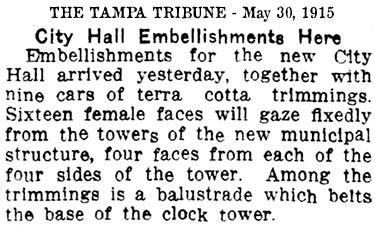
(Color has been digitally added to the
City Seal.)
The embellishments of
terra cotta trimmings for City Hall
arrived in nine cars. Although exactly
what type of cars these were, it's
likely they are railroad cars and not
street vehicles. Among the
trimmings were 16 female faces (which
are later said to depict Seminole Indian
women) and the balustrade parts which
belt the top of the third floor parapet.
Terra cotta is a type of
earthenware, it is a clay-based glazed
or unglazed ceramic, where the fired body
is porous. Terracotta is the term
normally used for sculpture made in
earthenware, and also for various
practical uses including vessels
(notably flower pots), water and waste
water pipes, roofing tiles, bricks, and
surface embellishment in building
construction. The term is also used to
refer to the natural brownish orange
color of most terracotta, which varies
considerably.
|
CONSTRUCTION AHEAD OF
SCHEDULE
|
|
By the end
of June 1915 construction was five weeks
ahead of schedule. The granite work had
been completed and the parapet on top of
the fourth floor** was expected be
set in place by the next evening.
**A parapet is the part of the wall that
rises above the level of the roof.
It can be plain, decorative, or even
functional such as a crenellated parapet
of a castle wall. The article states
that by Monday night the parapet on top
of the 4th floor will be set in place.
The 4th floor could
not have a parapet; it is the bottom
floor of the five-story second layer of
"the cake." The parapet
is around the top of the 3rd floor, which is topped with a
balustrade.
The chimes
(bell) and "monster" clock
arrived in sixteen
large cases and was unloaded from
freight cars on Jun. 26. A special
crew from Boston arrived to assemble the
clock. (They were probably from New
York, where Seth Thomas Clock Co. had
located their east coast offices.) News articles of this time
period have the bell weighing at times
various amounts from 1,000 lbs. to 2,500
lbs. Those that give its size
agree on 3 feet tall and the same in
diameter. The clock faces also
varied in size from article to article,
being some 4 feet to 10 feet.
(Later they would say 7.5 feet.)
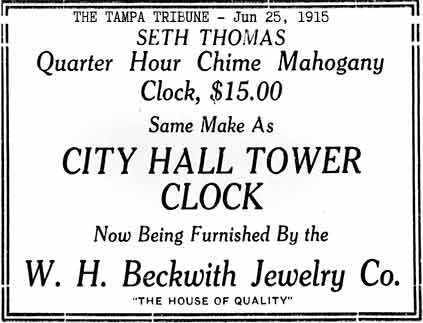
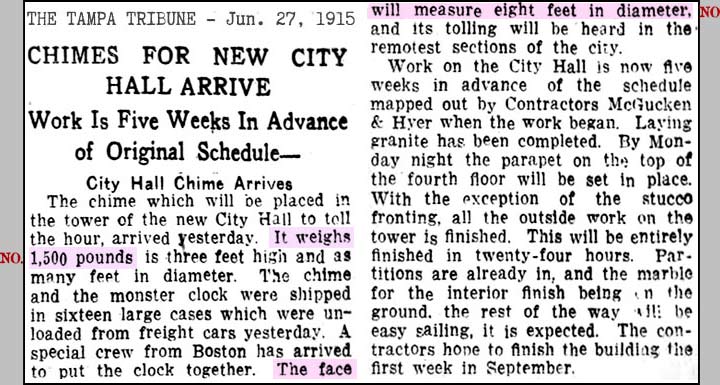
PARAPETS
 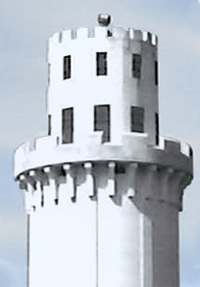
The "notched" ones are "crenellated
parapets."
|
FACTS
-
Phase I of construction
consisted of building Police
Headquarters where the
old Stringer house used
to be, at Florida Ave. &
Jackson ST.
-
Excavation in
preparation for
foundations to be laid
began on June 29, 1914.
-
The groundbreaking
ceremony was held on
July 18, 1914; it was
brief and not any formal
event.
-
Maria Moore Post, widow
of Mayor Madison Post,
was present at the
groundbreaking, to "turn
the first ceremonial
spadeful of dirt."
She did not "officiate"
or make any
speeches.
-
Construction of the
Police Station started
in late July, 1914.
An order of granite from
Stone Mtn. GA was
delayed from Aug. to
Thanksgiving time so
workers completed
concrete pillars and the
2nd & 3rd floors in the
meantime
-
The Station was ready
for occupancy in late
Feb. 1915. From
groundbreaking to
move-in was seven
months.
-
Old City Hall remained
in use until Police HQ
was ready to move into,
then the old building
was demolished beginning
on Mar. 1, 1915.
-
Construction on the City
Hall building started
with digging for the
footings on Mar. 6,
1915.
-
Construction
progressed quickly,
by early
May 1915, the concrete
framework of the first
three floors was
completed as well as
framing of the and
concrete pouring of the
tower floors.
-
A cornerstone ceremony
was held exactly as
planned.
-
A parade and short
concert was performed at
the site.
-
Rev. W. P. Reeve gave
the opening prayer.
-
Mayor D. B. McKay spoke
about Tampa's progress
in the last 25 years.
-
Rev. W. F. Thompson made
a speech praising the
progressive spirit of
Tampa and the importance
of law and order.
-
The cornerstone was then
laid by the Masons, with
James E. Crane acting as
Master of Ceremonies
with the a group of
Masons from Sarasota
also participating.
-
Maria Moore Post, widow
of Mayor Madison Post,
was not mentioned as
being present at the
cornerstone ceremony and
surely was not the
"principal speaker,"
nor did she "officiate."
-
Local jeweler W. H.
Beckwith, the local Seth
Thomas Clock Co. dealer,
ordered the clock for
City Hall.
-
By the end of June 1915
parts for the chime and clock
arrived.
|
|
|
|
INSTALLATION OF CITY HALL
CLOCK
At the time of this article
below, it was expected that
installation of the clock
would be complete and the
chimes would be ringing on
July 8. They were running at
least two months ahead of
schedule on the building
construction. The
reporter was allowed to
stand on the floor of the
clock tower while Mr. Albert Wechler, the expert
from Seth Thomas of
Thomaston, CT, was
installing the clock.
The reporter was surprised
to see what small amount of
space the mechanism
occupied. The clock
ran like a grandfather
clock; it was an eight day
duration to be wound on
schedule at the same time
each week using a system of
hanging weights. Here
the article says the dial is 7 feet in
diameter with 17.5-inch high
numerals on the face.
The numerals were affixed to
a plate of glass that would
be placed in front of the
clock face, and the reporter
thought it looked like the
11 and 12 were switched and
in the wrong position, but
the plates would be the last
to be attached.
The floor of the clock room
was 133.5 feet above ground
level and 28 more feet to
the tip of the tower, being
161.5 feet above the ground,
but because of ground
elevation downtown, the top
of the parapet on the
Citizens Bank building was
slightly higher than his
viewpoint from the tower.
But the tip of the City Hall tower was
actually
taller than the bank
building.
The clock was being
installed under the
direction of Beckwith
Jewelry Co. of Tampa. |
|
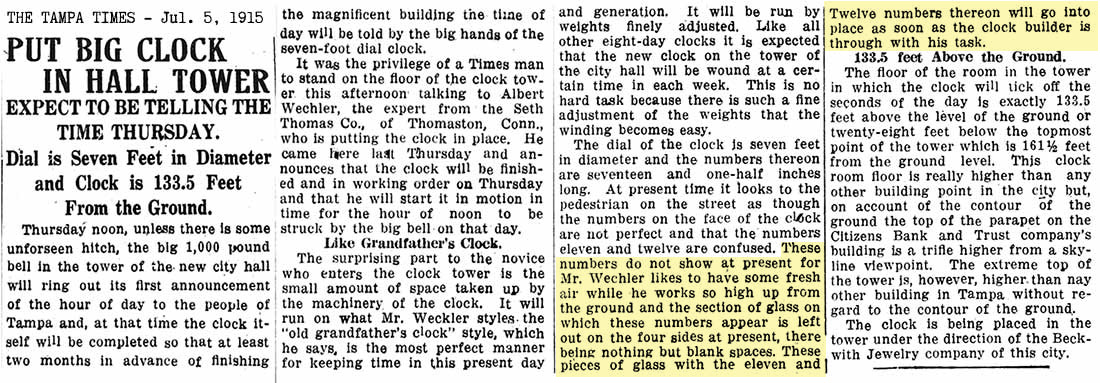
Here, the bell was said to
weigh 1,000 lbs. The
reporter says of the dial,
referring to the position of
the 11 and 12, "the section
of glass which these numbers
appear is left out on the
four sides at present, there
being nothing but blank
spaces. These pieces
of glass with the eleven and
twelve numbers thereon will
go into place as soon as the
clock builder is through
with his task." It
would seem that the numbers
are painted or mounted on
panes of glass, in sections,
and the one with the 11 & 12
on it was out of view of Mr.
Wechler at the time.
|
The editor of
the Clearwater
Sun thinks the
clock cost Tampa
$5,000. (Soon
you will learn
why he is so
interested in
following the
clock events.)
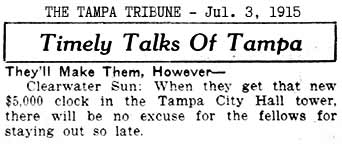 |
The clock was run for the
first time for several hours
on July 7, 1915, but only as
a test.
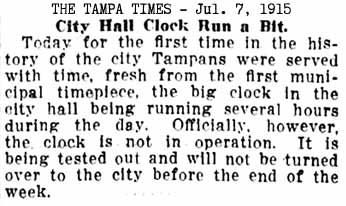
At right:
At noon on July
8, 1915, the
clock was to
chime for the
first time.
Here, the bell
has lost 500
lbs. somehow and
his now 1,000
lbs. The dial is
still 7 feet in
diameter. |
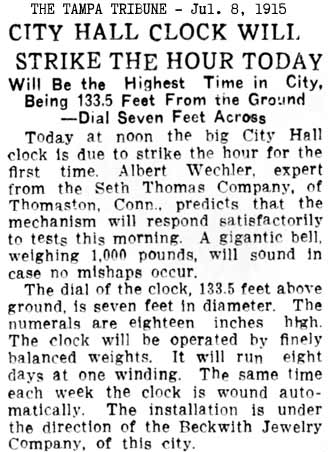 |
|
|
|
|
|
"Twelve strokes on the new
bell...each stroke
representing ONE HUNDRED
DOLLARS of the cost of
the clock to the city, total
$1,200.
No mention of W. H. Beckwith
contributing lacking funds.
In fact, he may have
received a 2.5% commission.
(More about this on Page 5) |
|
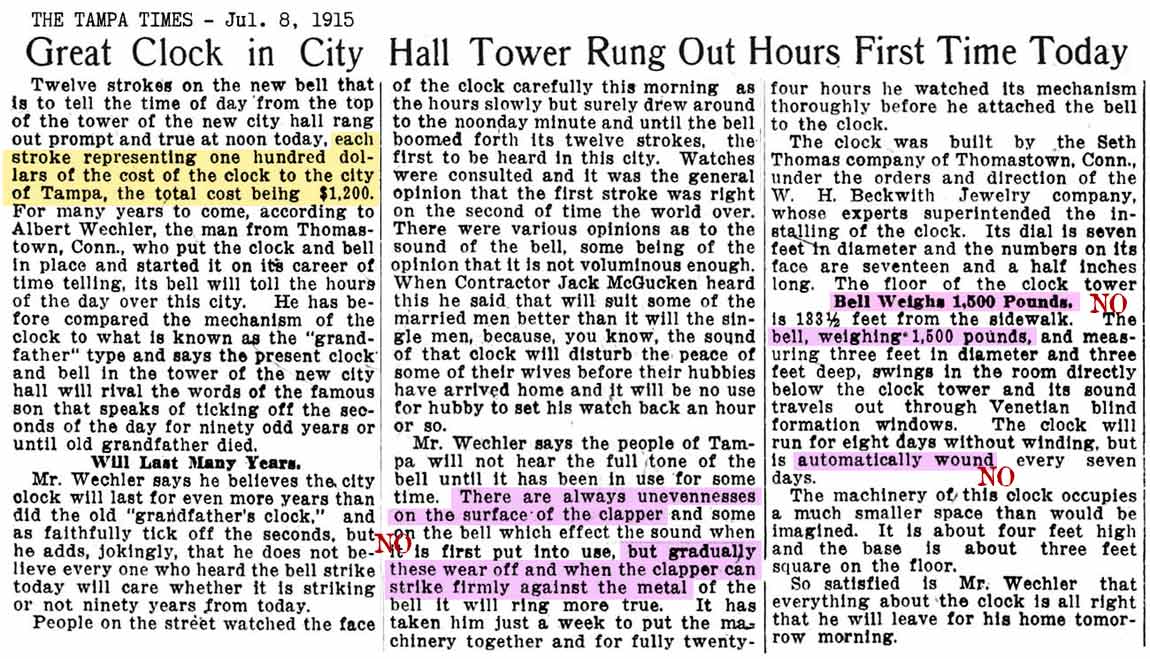
Here again the clock costs
$1,200, the dial is still 7
ft. in diameter (close), the
numbers are still 17.5 in.
tall, the bell is back up to
1,500 lbs. The only time the
size of the bell is
described, it is 3 feet in
diameter and 3 feet tall.
The bell is suspended, but
does not swing in order to
chime, it is not rung by a
clapper, it is struck on the
outside rim by a heavy
hammer. "Clapper" may
be what Wechler calls the
hammer.
CITY HALL CLOCK WILL BE
ILLUMINATED
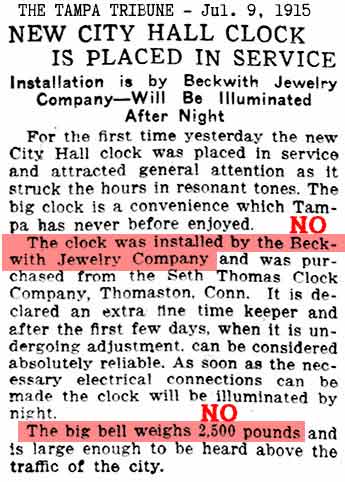 The
story on the right by the
Tribune has some inaccuracies.
Perhaps they didn't have
a reporter on site with Mr.
Wechler during the clock
install. The
bell has gained 1,500 lbs.
in one day since the Trib's
last report: "The big bell
weighs 2,500 lbs and can be
heard above the traffic of
the city." Also, it
claims "The local jeweler
installed the massive
mechanism...installed by the
Beckwith Jewelry Co." The
story on the right by the
Tribune has some inaccuracies.
Perhaps they didn't have
a reporter on site with Mr.
Wechler during the clock
install. The
bell has gained 1,500 lbs.
in one day since the Trib's
last report: "The big bell
weighs 2,500 lbs and can be
heard above the traffic of
the city." Also, it
claims "The local jeweler
installed the massive
mechanism...installed by the
Beckwith Jewelry Co."
As the electrical
connections are made, the
clock will be illuminated at
night.

|
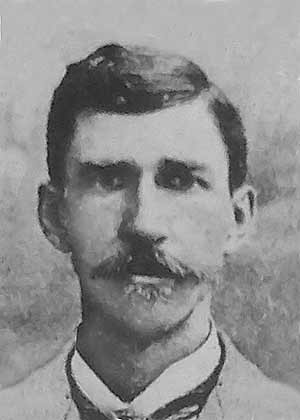 |
|
 Some
information
from
The
City
Council
of
Tampa
and
Celebration
of
Old
City
Hall's
Centennial. Some
information
from
The
City
Council
of
Tampa
and
Celebration
of
Old
City
Hall's
Centennial.
Tampa City Council
Mar. 9, 1894 – Mar. 8, 1895
Mar. 8,
1895 – Jun. 5, 1896
Jun. 5, 1896 –
June, 1898 |
William H. Beckwith
BECKWITH JEWELRY
William Reynolds Beckwith was born in
Greenville, Georgia on July 18, 1856. He
arrived in Hillsborough County in the
1870s, settling in Valrico where he grew
and sold oranges. He moved
to Tampa in 1886 and entered the real
estate business with two former City Council
members--first partnering with Silas A.
Jones and later with William Benton
Henderson.
|
|
Beckwith
was also a jeweler
and had his shop on
Franklin St. across
from Court House
Square.
As the
local Seth
Thomas clock
dealer, he
ordered Tampa's
1915 City Hall clock
from Seth Thomas
Tower Clock Co.,
communicating
with them all
that Tampa
required and
desired for the
tower clock.
He was billed
for the clock
and sold it
to the City,
supervised its
installation,
and maintained
it in the early
years.
He was
also
involved
with
automotive businesses. He was
a charter member of Ye Mystic Krewe of
Gasparilla and the Tampa Yacht & Country
Club, which were both founded in 1904.
Beckwith served three consecutive terms
on Tampa’s City Council, participating
in the Finance Committee, the Wharves,
Bridges and Harbors Committee, and the
Schools and Public Buildings Committee.
William H.
Beckwith died on September 1, 1926.
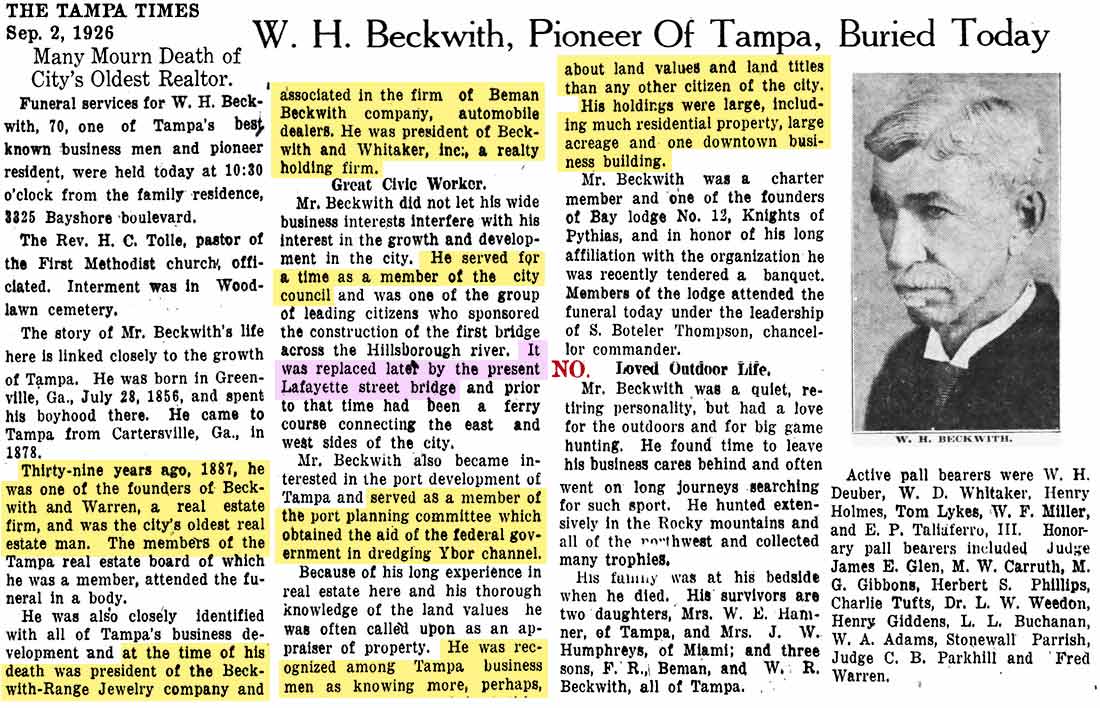
The Lafayette
St. bridge in
1926 was the
third bridge
across the
river, not the
second bridge as
the article
implies.
Beckwith was on
the City Council
for the building
of the
2nd bridge in
1895-96.
Old Beckwith had quite a piggy bank. $1M in 1926 has the purchasing power of $14.7M today. As for Beckwith's children, they each received the equivalent of $735 in 2020.
|
THE FACTS
-
The clock was installed
the first week in July,
1915, by Mr. Albert Wechler
from Seth Thomas Co. in
Thomaston, CT.
-
Installation was
supervised by W. H.
Beckwith through whom
the City of Tampa
obtained the clock.
-
The clock was run the
first time as a test on
July 7, 1915
-
Noon on July 8, 1915 was
the first time it rang
out the hour.
-
The clock was
operational before the
idea of naming it
Hortense.
|
|
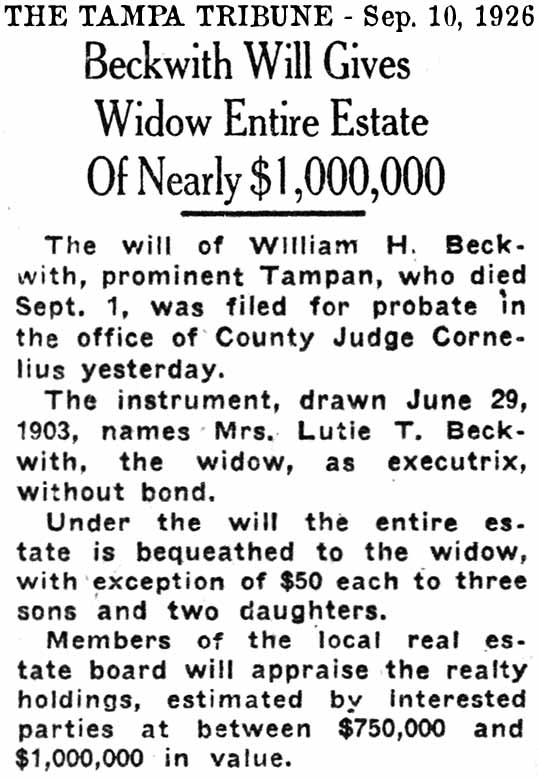 |
|
|
AND EVERYWHERE THAT
HORTENSE WENT THE PRESS WAS
SURE TO SHOW
Could
the press just not have been
aware that Hortense went to
the "city fathers" in 1911
to get them to pay for a
town clock? Could they
have missed the pressure*
that Hortense and her "irate
band of ladies" were
exerting on the mayor? Could the
actions of an "irate band of
ladies" have gone unnoticed
in the newspapers?
*What need for pressure
would there have been in
1914 while City Hall was
already being designed with
a clock???
While Hortense was in town,
there was rarely a day that
her name wasn't in the
papers. See the
"hits" in Tampa
newspapers for Hortense's
first name (really middle
name) and last name.
(This rules out articles
only about the clock that
use the
first name only.) The
counts shown by the images
below is
how many pages have a match.
It doesn't include the
multiple times her name
appears on the page.
Hits in Tampa newspapers for
Hortense Oppenheimer:
When the image opens, click
it again to see it full
size.
1903 through 1912
1913-1916 (and it
doesn't quit until 1971.)
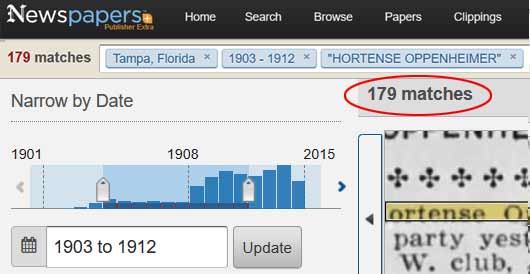
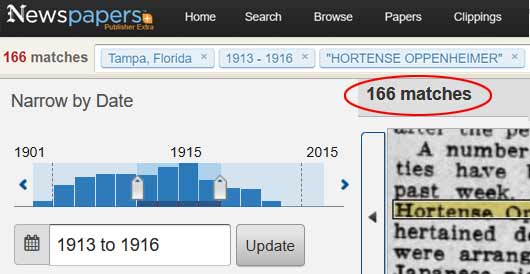
|
| |
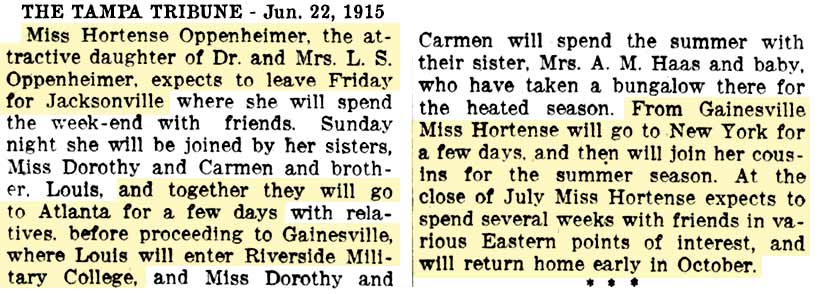
HORTENSE NOT IN TOWN
It should be noted here that
the whole time the "Hortense
the clock craze" is going on
in Tampa the real Hortense
was in Atlantic City and
various other places up
north including Georgia,
visiting friends or relatives.
She would not respond to the honor bestowed upon her
until late August while she
was in Georgia. Hortense
would have been 26 at this
time.
(The
Gainesville mentioned here
is in Georgia.)
HORTENSE THE BEAUTIFUL
- IT WAS WILLIS B. POWELL'S
IDEA
Tampa is all puffed up
and joyful because it has a
town clock. Say, don't you remember
when one of your prettiest
maidens tried to
raise a fund for a town
clock three years ago?
Christen that new clock
"Hortense" in honor of the
original town clock booster."
--Clearwater
Sun
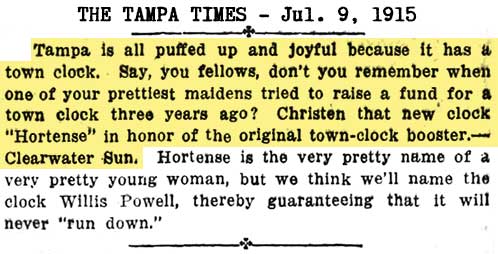
The first publicity for the
naming of the new City Hall
clock came on page four of
the Tampa Daily Times on
July 9, 1915 when it printed
a short note they received
from Willis B. Powell,
editor of the Clearwater
Sun.
Recall now that at the start
of the Town Cryers'
fundraising efforts,
(refer back
to the first article in this
feature) about the Town
Cryers when they first
organized. They met
with then-secretary W. B. Powell at the
Tampa Board of Trade to take
advice on ways to raise
funds.
The TIMES appears to take
the suggestion in jest, as
evidenced by their response,
"...but we think we'll name
the clock Willis Powell.."
CITY HALL CLOCK IS
"CHRISTENED" HORTENSE
In the July 16, 1915 Tampa
Times, Powell's response to
the Times "we'll name it
Willis Powell" was printed
on page four. The
Times added: "Well, why not
name the clock Hortense?"
|
THE TAMPA TIMES:
"Several
years ago Miss Hortense
Oppenheimer...made an
unsuccessful effort to
secure funds...with which to
give Tampa a town clock.
And although [her] efforts
were unsuccessful, Willis B.
Powell, editor of the
Clearwater Sun and former
secretary of the Tampa Board
of Trade, has suggested that
the clock be named Hortense
in her honor."
"The
architectural
lines of the
city hall and
the dome in
which the clock
is housed are
gracefully
feminine in
beauty, and its
tones have the
silvery
sweetness of
Adelina Patti's
voice, its hands
are engaged in
good and
faithful work
twenty-four
hours in each,
its face
smiles
a benediction
upon thousands,
and
taken
altogether, it
has many
attributes of an
attractive
woman.
Furthermore, its
ceaseless
activity reminds
one of the
public-spiritedness
displayed by the
young lady in
her efforts to
make the town
clock dream a
reality."
|
|
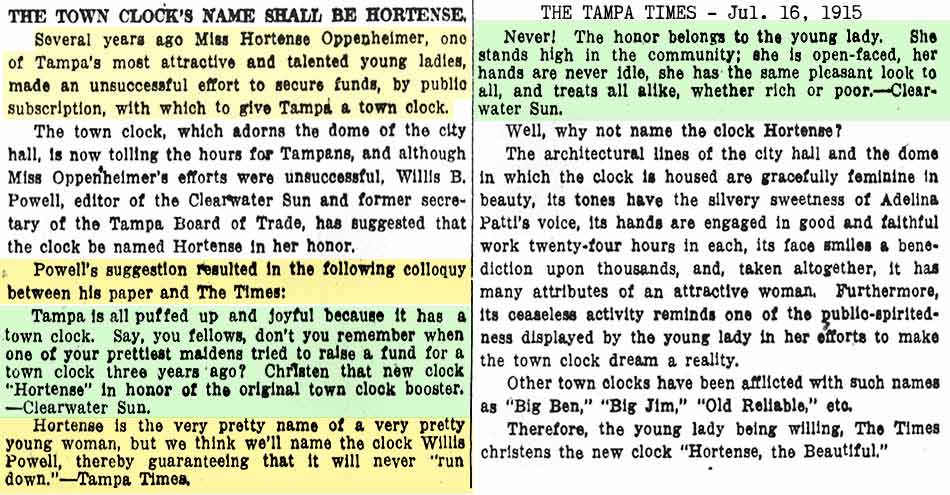
Powell makes a
clever pun with
the young lady
and the clock.
Other town
clocks have been
afflicted with
such names as
"Big Ben," "Big
Jim," "Old
Reliable," etc.
Therefore, the
young lady being
willing, The
Times christens
the new clock
"Hortense the
Beautiful."
Notice that this
was not any type
of official city
proclamation, it
was strictly a
publicity event
between
newspaper
editors.
|
THE TRIBUNE'S
VERSION
Two days later,
the Tribune
carried the
story in the
July 18, 1915
Morning Tribune.
Just the short
paragraph shown
in yellow at
left, way down
nearly at the
bottom of their
brief odds and
ends column.
On another page,
the Tribune
mentioned that
Hortense
Oppenheimer was in
Atlantic City
for the summer,
visiting
relatives.
They tell the
short version of
the efforts of
Hortense and the
Town Cryers, but
seem to think it
was "last year"
when in fact it
had been
THREE YEARS
that the
fundraising
effort took
place.
By misplacing
the fund raising
as being last
year, they
therefore assume
that it was for
a town clock for
the new City
Hall. The
history is
already
beginning to
evolve due to
careless
reporting.
|
|
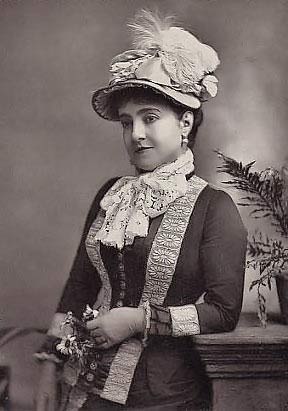 |
|
Adelina Patti
Photo from
Wikipedia
Adelina Patti
(10 February
1843 – 27
September 1919)
was an Italian
19th-century
opera singer,
earning huge
fees at the
height of her
career in the
music capitals
of Europe and
America. She
first sang in
public as a
child in 1851,
and gave her
last performance
before an
audience in
1914. Along with
her near
contemporaries
Jenny Lind and
Thérèse
Tietjens, Patti
remains one of
the most famous
sopranos in
history, owing
to the purity
and beauty of
her lyrical
voice and the
unmatched
quality of her
bel canto
technique.
The composer
Giuseppe Verdi,
writing in 1877,
described her as
being perhaps
the finest
singer who had
ever lived and a
"stupendous
artist". Verdi's
admiration for
Patti's talent
was shared by
numerous music
critics and
social
commentators of
her era.
Photo from
Wikipedia - read
more. |
|
 |
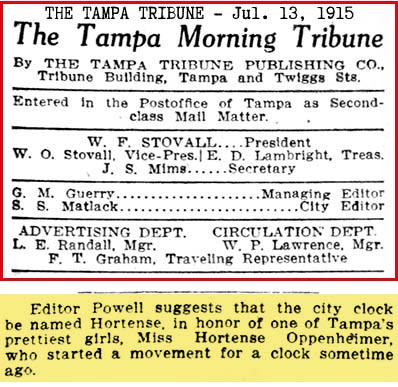 |
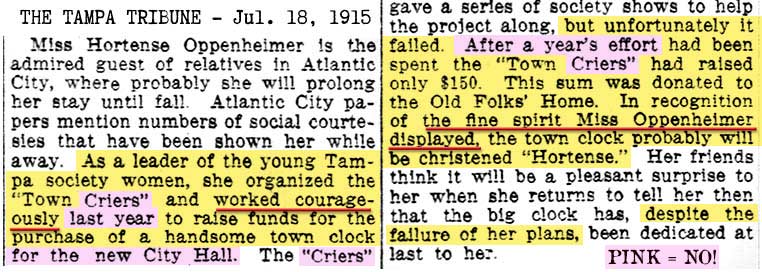
Notice, she
"worked
courageously...In recognition
of the
fine
spirit..."
not in
recognition of
her anger,
irritation,
aggressiveness or
intimidation.
Hortense's
friends thought
it would be a
pleasant
surprise when
she returned
when they tell
her the "big
clock has,
despite the
failure of her
plans, been
dedicated at
last to her."
But there was no
mention of whose
idea this was. |
|
A week later,
the Tribune
printed the
story seen at
right featuring
a photo of
Hortense
Oppenheimer and
the naming
suggestion, but
made no mention
that it came
from Powell.
All of Tampa
seemed be be
getting caught
up in "Hortense
the Clock
fever."

MAKE IT
OFFICIAL?
Willis Powell
was following
the progress of
his suggestion
quite closely,
this time he
urged the Times
to take it to
City Council to
make it
official.
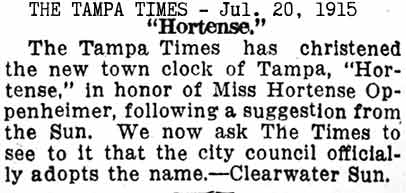
So far, no
article has been
found indicating
this was done.
An official
proclamation
from the mayor
would have been
big news.
"After
strenuous
efforts...it was
found that the
sum secured was
not sufficient
for the purpose
and it was
turned over to
charity." |
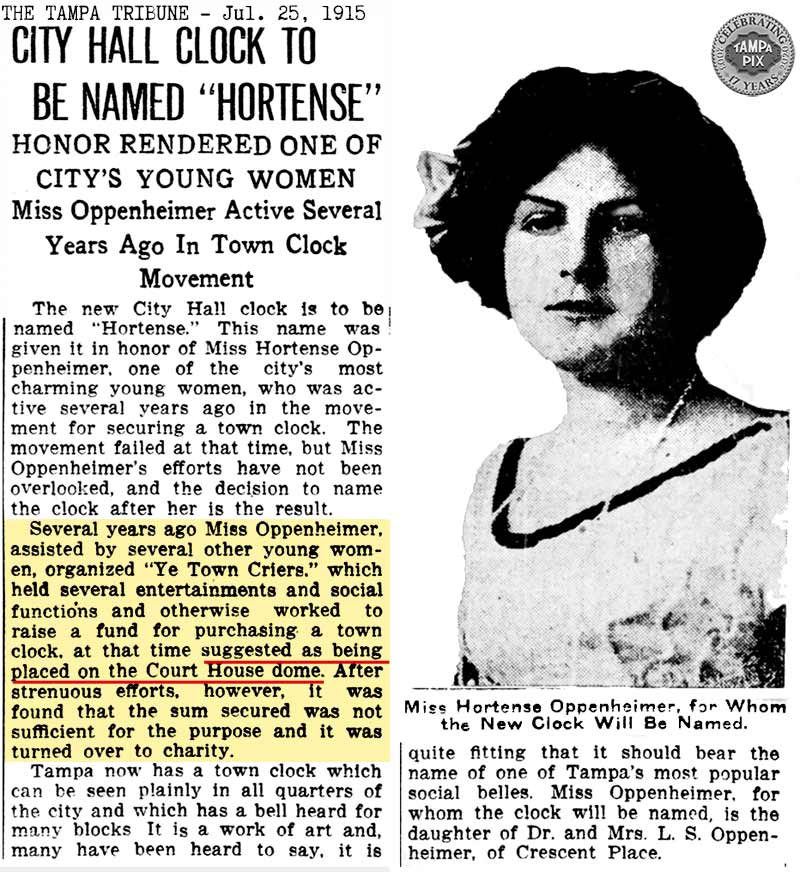 |
|
THE FACTS
-
Willis B. Powell,
Editor of the Clearwater
Sun in 1915, was the
person to suggest that
the clock be named
Hortense, not "the City
fathers."
-
Willis B. Powell, as Secretary of
Tampa's Board of Trade
in 1911, had met with
the ladies of the Town
Cryers when they first
formed on Dec. 11 that
year, to give them
advice on fund raising.
-
The Tampa Times first
published Powell's idea
in their July 9, 1915
issue and carried it to
its fruition.
-
On July 16, 1915, the
Tampa Times proudly
proclaimed the City Hall
clock to be named
"Hortense the
Beautiful," due to Miss
Oppenheimer's
"strenuous" yet
unsuccessful efforts in
1911-1912 in forming Ye
Towne Cryers as a fund
raising organization to
raise funds toward the
cost of a town clock for
Courthouse Square.
-
On July 20, 1915, the
Times published a
suggestion by Powell to
take it to City Council
to make the name
official. As no news article has been
located announcing any
sort of proclamation by
the Mayor or City
Council, there would be
no record of official
naming in City archives.
-
Willis Berlin Powell
died at age 79 in Indian
Springs, Georgia in
1947.

|
THE BEAUTIFUL
NEW CITY HALL
WAS NEARING
COMPLETION
There was no doubt that
City Hall would be
finished by Sep. 1,
"complete in every
detail" and for the
building itself, it was
expected to be done by
mid-August. It was
estimated to take ten
days to two weeks to
obtain and set up
furniture for the
offices. The
outside of the building
was finished, except for
some painting.
Plasterers had been busy
for two weeks and were
expected to finish soon.
Composition floors were
finished on at least
half of the floors are
expected to be finished
that week.
Much of the marble trim
and stairs were done and
a "spirt of energy and
determination to finish
the building in record
time has permeated the
system of every man who
has worked on the
building, no matter what
his capacity."
Within two months it was
expected that all city
officials would finally
be under one roof, when
for years they had been
scattered in different
buildings. This
was even expected to
increase efficiency and
productivity.

Meanwhile, the Police
Headquarters was being
furnished and
improvements were being
made for quite some
time. Chief
Woodward was working on
setting up a dormitory
where a full squad of
officers could be
quartered all the time
for emergency purposes.
According to statements
by contractors McGucken
& Hyer, it was expected
that Mayor McKay would
be notifying the various
department heads to be
ready to move on or
before Sep. 1.
THE
POLICE HQ
GYM
Equipment
for the 3rd
floor of
Police
Headquarters
gym had been
ordered
three weeks
earlier
through
Knight &
Wall and was
expected to
arrive in
the next few
days.
The funds
had been
raised by
the Police
Relief
Benefit
Assn. in the
amount of
$300. The
committee in
charge of
selecting
the
equipment
was
comprised of
Capt. LeRoy
Rhodes, Lt.
Ferguson,
and
Patrolmen
Byles,
Mobley and
Kilgore. |
IN DEFENSE
OF HORTENSE
The Times
comes back
with a great
response to
the Miami
Metropolis'
wisecrack.
 |
FROM
WHENCE IT
CAME
Actually,
the Tribune
printed
three
consecutive
articles
about naming
the clock
Hortense
without
mentioning
Powell or
the
Clearwater
Sun.
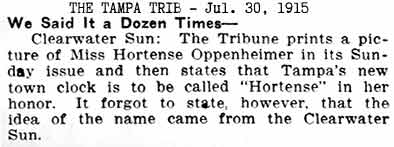 |
|
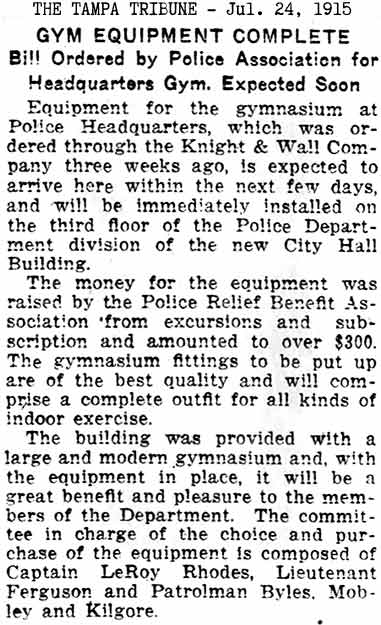
AT RIGHT: A
couple of more
weeks and
all was to
be finished.
Just a strip
of floor
tile, some
marble,
plastering
and clean up
was needed.
BELOW:
Key West is
jealous of
Tampa,
nothing nice
to say.
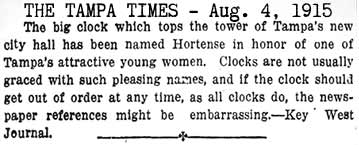 |
COMPLAINER
And if was
any louder,
he would
probably
complain
that it was
keeping him
up at night.
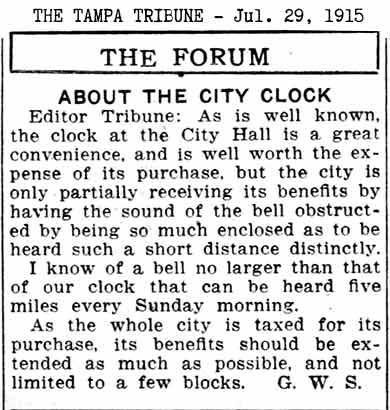
ALMOST
FINISHED!
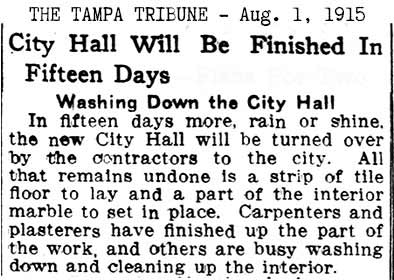 |
NOT REALLY A
BAD IDEA

They could
sound the
alarm next
time Union
troops
invaded
Tampa,
because D.
B. Givens
was getting
too old to
run through
the streets
screaming
again, "The
devils are
coming!"
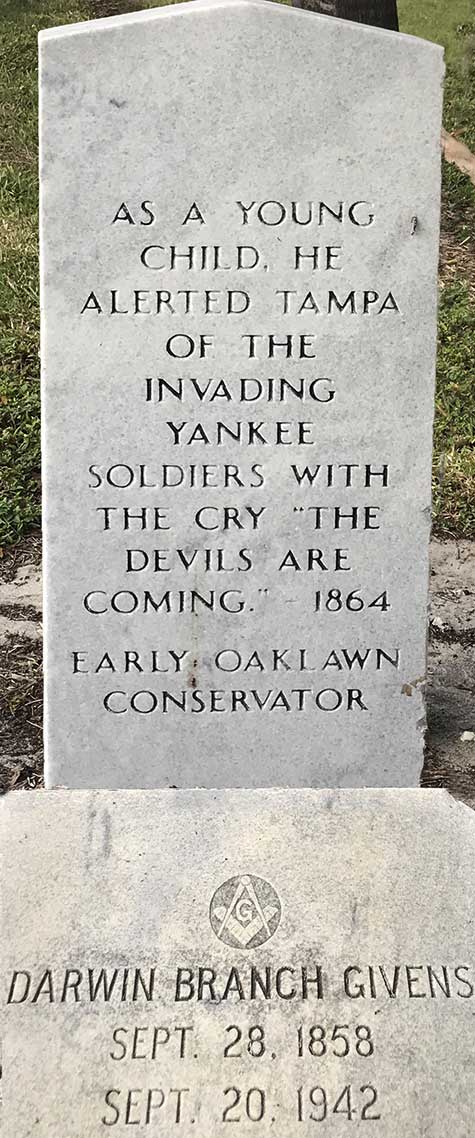 |
BOARD
INSPECTS CITY
HALL
In early August,
l9l5, architect
M. Leo Elliott
was in
disagreement
with the Board
of Public Works.
The Board wanted
to forego the
installation of
decorative
plaster cornices
in two of City
Hall's meeting
rooms in order
to use funds to
have the
composition
flooring in the
halls covered in
tile instead.
Elliott said the
rooms would look
"bare and ugly"
without the
cornices.
The Board
planned to do a
walk-through the
next day and
then make a
final decision.
Contractors
McGucken & Hyer
were authorized
to build a
sidewalk on the
Fla. Ave. side
of City Hall. |
CITY HALL'S
MYSTICAL
ILLUMINATION
Pedestrians
around City Hall
at night were
mystified when
they saw City
Hall's tower
illuminated and
couldn't find
the source of
the light.
Some thought the
material of the
building was
catching
reflected light
from the street.
The source was
actually a
reflector
installed by an
electrical
contractor
across the
street on the
roof of his
office building.
It was hidden
behind a
signboard.
No light source
was mentioned,
"The
illumination,
which is
accomplished
without a stream
of light..."
|
|
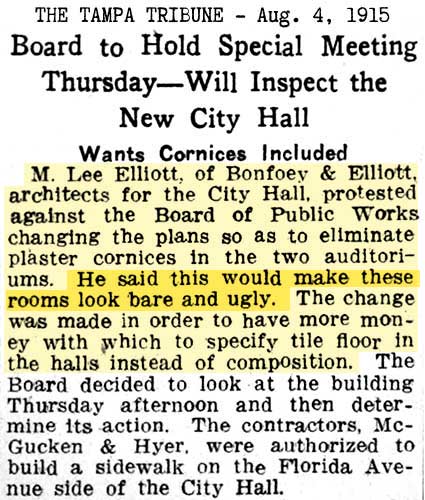 |
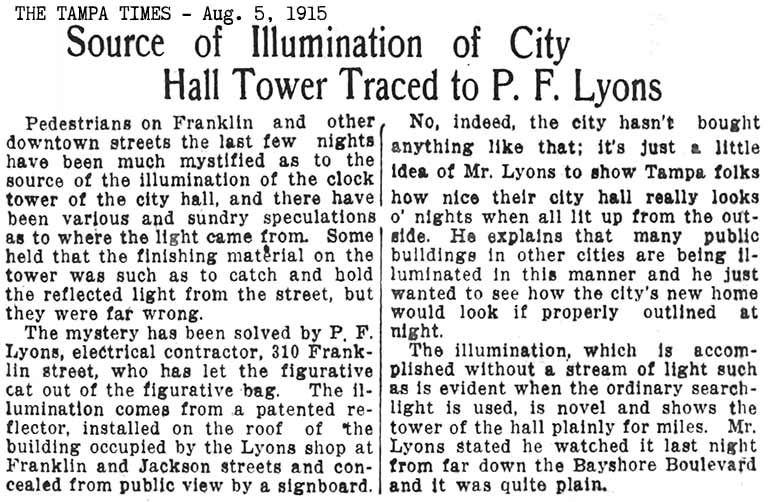 |
HORTENSE GETS A
CHIME UPGRADE AND GETS A
CASE OF HICCUPS
|
Hortense was
stopped for six
hours on Aug. 6
to install a
mechanism that
would provide a
chime to sound
on the half
hour. |
Beckwith Jewelry
Co. installed
the half-hour
chime mechanism
and the Trib
announced the
clock is
"working again
in a more
satisfactory
manner than
ever." |
But they spoke
too soon.
On the same day
of the Trib's
"working better
than ever"
story, Hortense
had a hiccup and
fast forwarded
about eighty
hours in four
minutes, "and
struck so fast
we thought she
was making a
militant
suffragette
speech." |
|
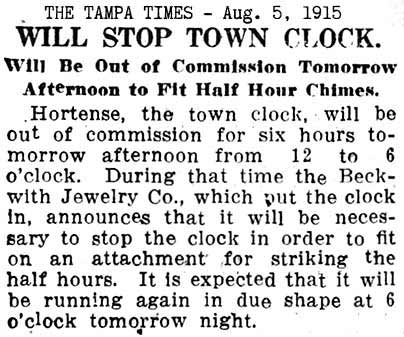 |
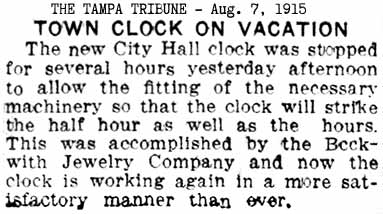 |
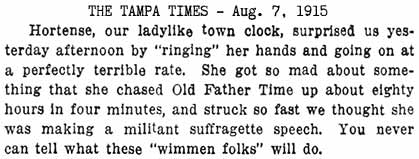
"You never can
tell what these
'wimmin folks'
will do." |
|
If a clock chimes every hour
the number of times equal to
the hour and it chimes once
on the half-hour, how many
times does it chime in 100
years?
(Assume the 100 years
from Jan. 1, 1916 to Dec.
31, 2016 and no down time
for Hortense.)
Every 12
hours: For each hour,
the number of the hour
=
1+2+3+4+5+6+7+8+9+10+11+12=78
(You can count 12
o'clock first or last but
you can't count both a.m &
p.m. for each 12-hr period.)
PLUS 12
half-hour chimes = 78+12 =
90 chimes every 12
hours.
90 times per 12 hours x 2 =
180 chimes per day.
In a year = 180 x 365 =
65,700 x 100 years =
6,570,000 chimes.
Leap years have ONE extra
day. There are 25
leap years in 100 years (one
every four years)
180 chimes per day x 25 leap
days in 100 yrs = 4,500
extra chimes
Total chimes in 100
years =
6,570,000 +
4,500 = 6,574,500 |
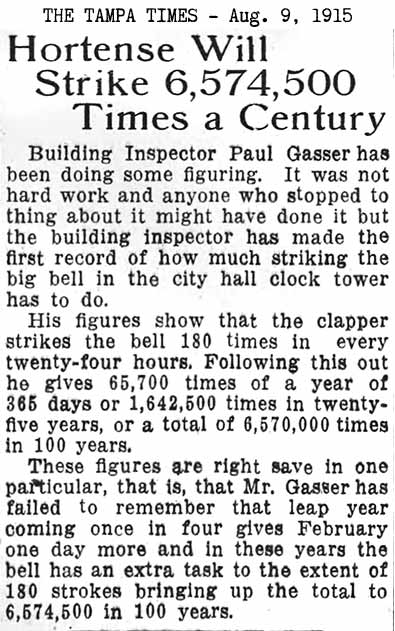 |
The Clearwater
Sun editor takes
another jab at
Tampa and a
reader writes
the Trib with
the hidden
meaning of
"Hortense."
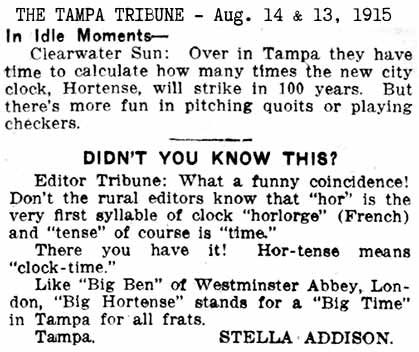 |
|
There is an exception
for leap years, but if
we pick the 100 years
since Hortense started,
the year 2000 isn't an
exception. |
|
A FEW GLITCHES
AT THE CITY HALL
WALK-THROUGH
INSPECTION -
CLARKSON IS NOT
PLEASED
A construction
speed record 5
months after the
first concrete
was poured, the
members of the
Board of Public
Works did a walk
through of the
nearly completed
City Hall.
Despite the
opinion of
architect M. Leo
Elliott, they
decided to
cancel the
installation of
decorative
cornices in the
City Council and
Board of Public
Works rooms in
order to fund
tile floors in
the hallways
instead of just
composite
floors.
|
|
They had issue
with the lack of
ventilation due
to the main
hallway not
extending all
the way to the
outer walls of
the building;
instead there
was an office at
each end.
(They should
have noticed
this when
approving the
design plan.) As
it stood,
ventilation came
only by way of
the elevator
shaft and
stairwell.
Commissioner
Clarkson of the
Board of Trade
did not approve
of their room
for some reason,
and said they
were better off
where they were
or be given a
room on an upper
floor of the
tower.
Contractor C. J.
Hyer was on hand
for the
walk-through,
but nobody was
there from
Bonfoey &
Elliott, the
architects.
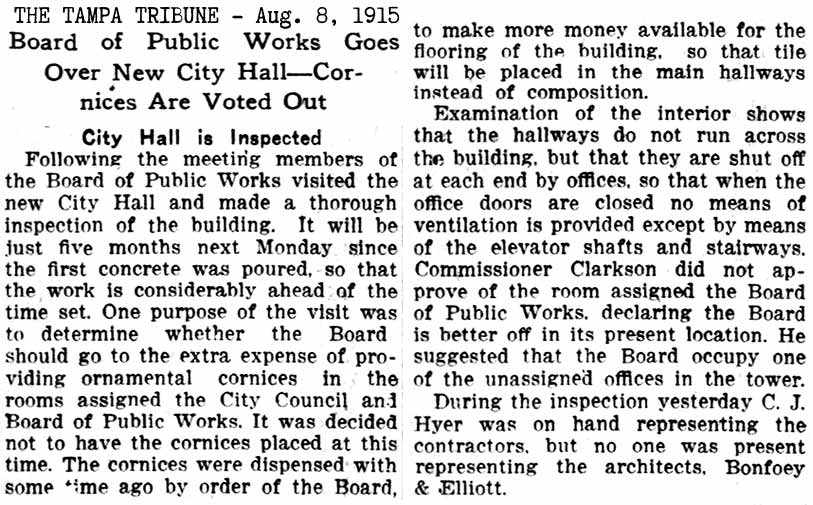 |
A FOUNT OF
PRAISE FOR NEW
CITY HALL FROM
THE TIMES |
|
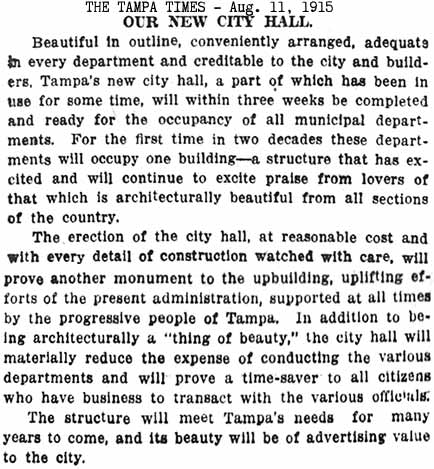 |
Tampa's new $235k City Hall
is almost complete, it would
be about two weeks to set up
the furniture and move in.
Several more days were
needed to finish up "a few
little odds and ends" and
then the building would be
swept clean. Tampa
Furniture Co. was supplying
all the chairs; the steel
cabinets were being provided
by Standard Scale & Fixture
Co, local agents for the
Keyless Lock Co.
Hortense the clock has not
yet been fully appreciated,
because it hasn't been lit
up at night yet. The
building had to be finished
first before electricians
could come wire the
lighting.

|
THE COUNTDOWN TO
THE GRAND
CELEBRATION BEGINS
In one week from
Aug. 21, 1915,
Tampans will be
able to see what
time it was at
night on their
way home. The
lighting was
going to be a
huge treat for
the people of
Tampa, and the
contractors
recommended the
lighting take
place on
Saturday night,
when more people
will be
downtown.
The municipal
band was on a
regular schedule
of giving
concerts on
Saturday nights
from the
courthouse
square
bandstand, so
the band's
leader wrote a
special march,
called "CITY
HALL MARCH"
which they would
play while they
marched the one
block to City
Hall.
The plan was for
Mayor D. B.
McKay to flip
the light switch
when the band
arrived.
|
ARTIST
PAINTING NEW
PORTRAITS OF
MAYORS
Local artist William Teschner, whose
studio was at
1511 Florida
Ave., was
painting oil
portraits of
Mayors D. B. McKay,
Madison Post,
James McKay (Sr.
& Jr.) J. E.
Lipscomb, G. B.
Sparkman, Duff
Post, F. A.
Salomonson, M.
E. Gillett, F.
L. Wing, and W.
H. Frecker.
Mayor D. B.
McKay was posing
for his, the
others would be
painted from old
photos.
Some mayors were
not painted due
to not having
photos on hand
and not being
able to locate
descendants for
them.
|
Donald Brenham
McKay,
38th & 42nd
Mayor Of Tampa
by William
Teschner
Photo courtesy
of City of Tampa
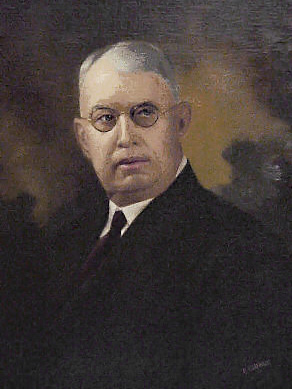
|
|
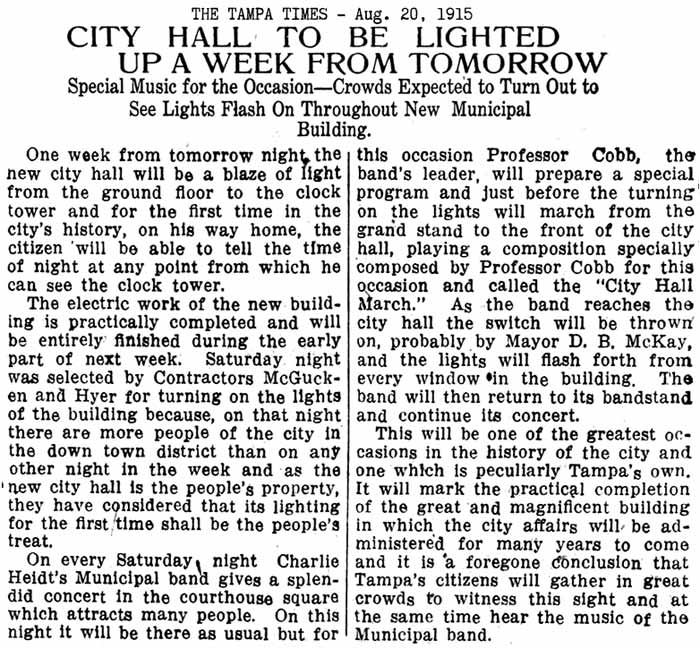 |
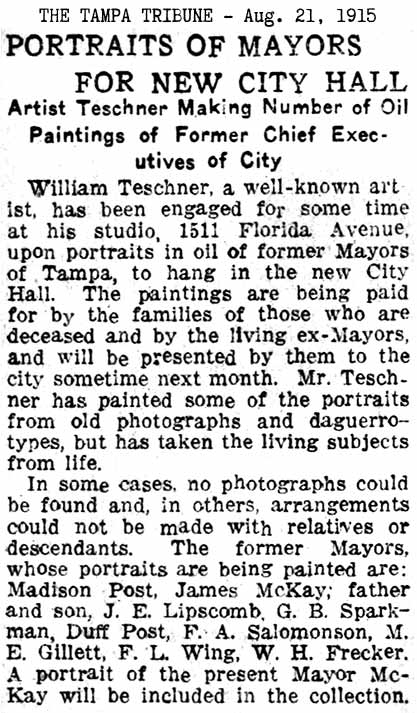 |
Prof. Cobb, leader of the
Heidt Municipal Band,
composed a special piece for
the occasion--the City Hall
March which they would play
when they left the
courthouse square bandstand
and marched one block to
City Hall. After the
climactic lighting of the
courthouse, the band would
return to courthouse square
to finish their weekend
concert. The
contractors coordinated the
lighting with Tampa Electric
Co, probably to prepare them
for the HUGE power demand
surge the lighting would
require. There was
really no formal ceremony
planned, other than the band
to play the National Anthem
the moment the lights
switched on. All would
be timed for 8:30 when
Hortense struck her
half-hour chime.
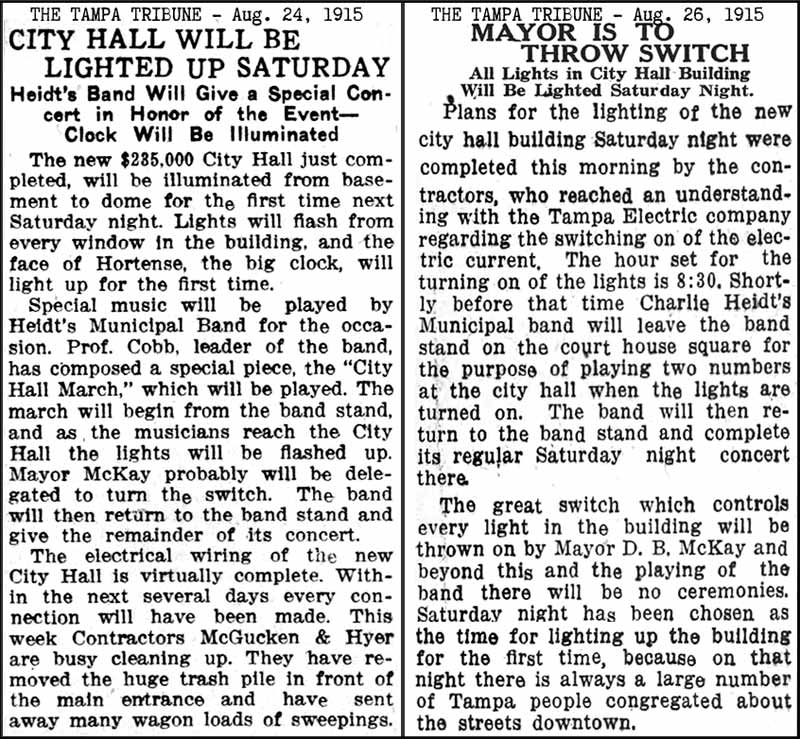
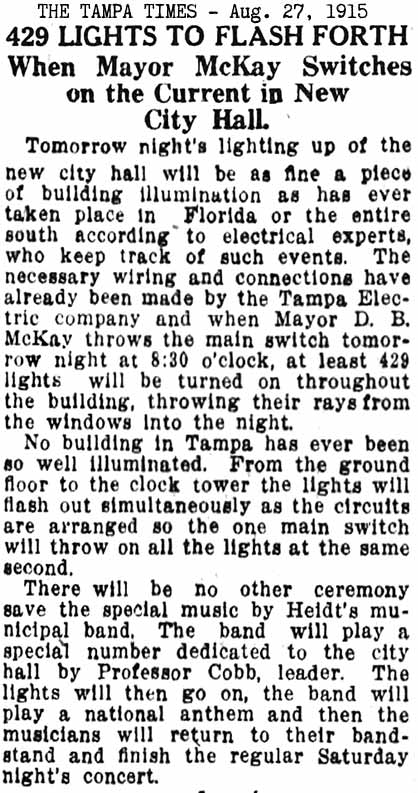
THE
GRAND LIGHTING CELEBRATION
The TIMES and the TRIBUNE
both had extensive coverage
of the grand event, as well
as repeating the various
articles they had published
in the months of
construction. Most is
repeat of what's been
presented here, but some is
fresh content, so it will be
added here later.
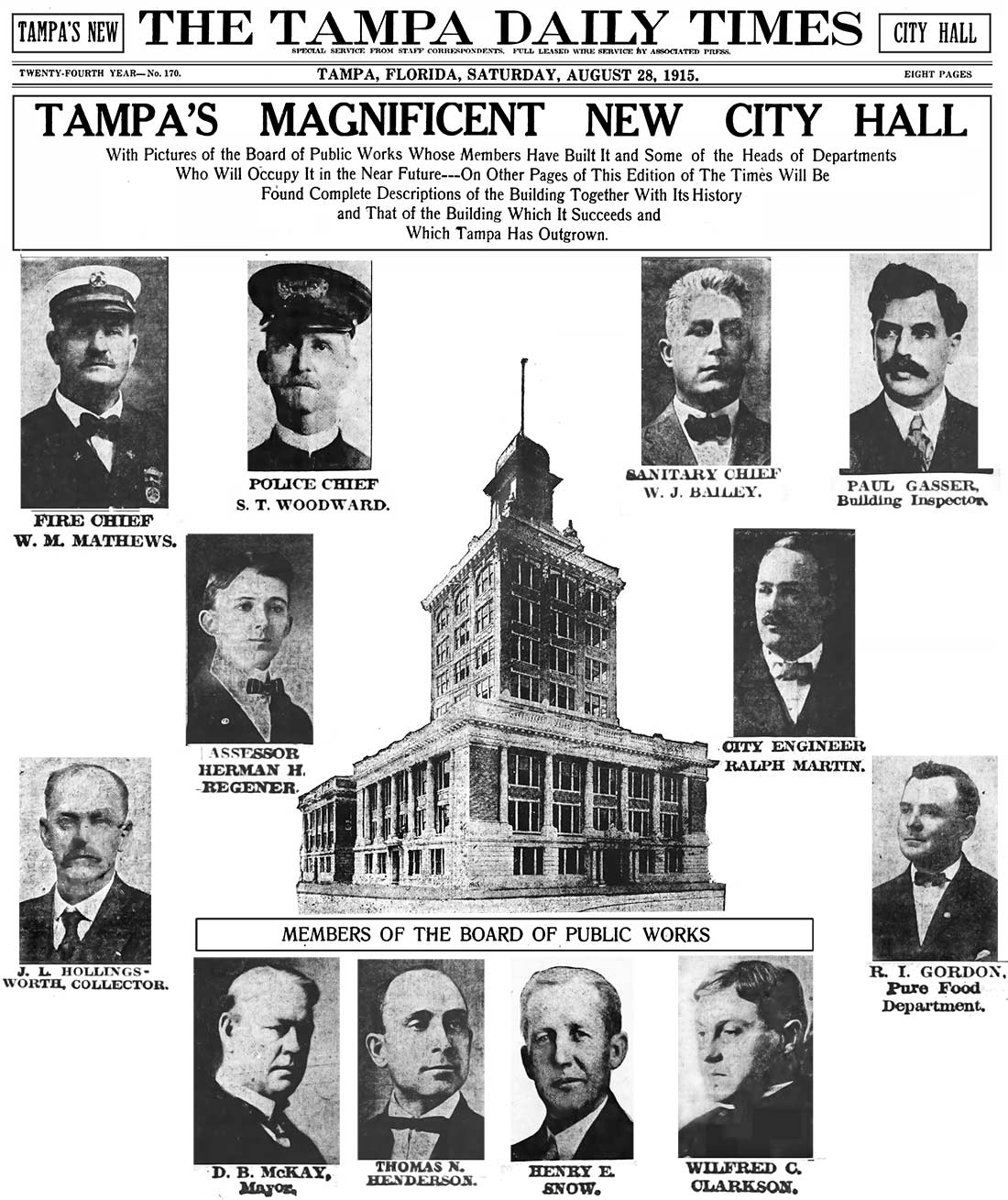
The first two photos below
were taken from the top of
the Bay View Hotel on
Jackson St.. At the
right edge of each photo can
be seen the new Police
headquarters building.
Lafayette St. is on the far
left.
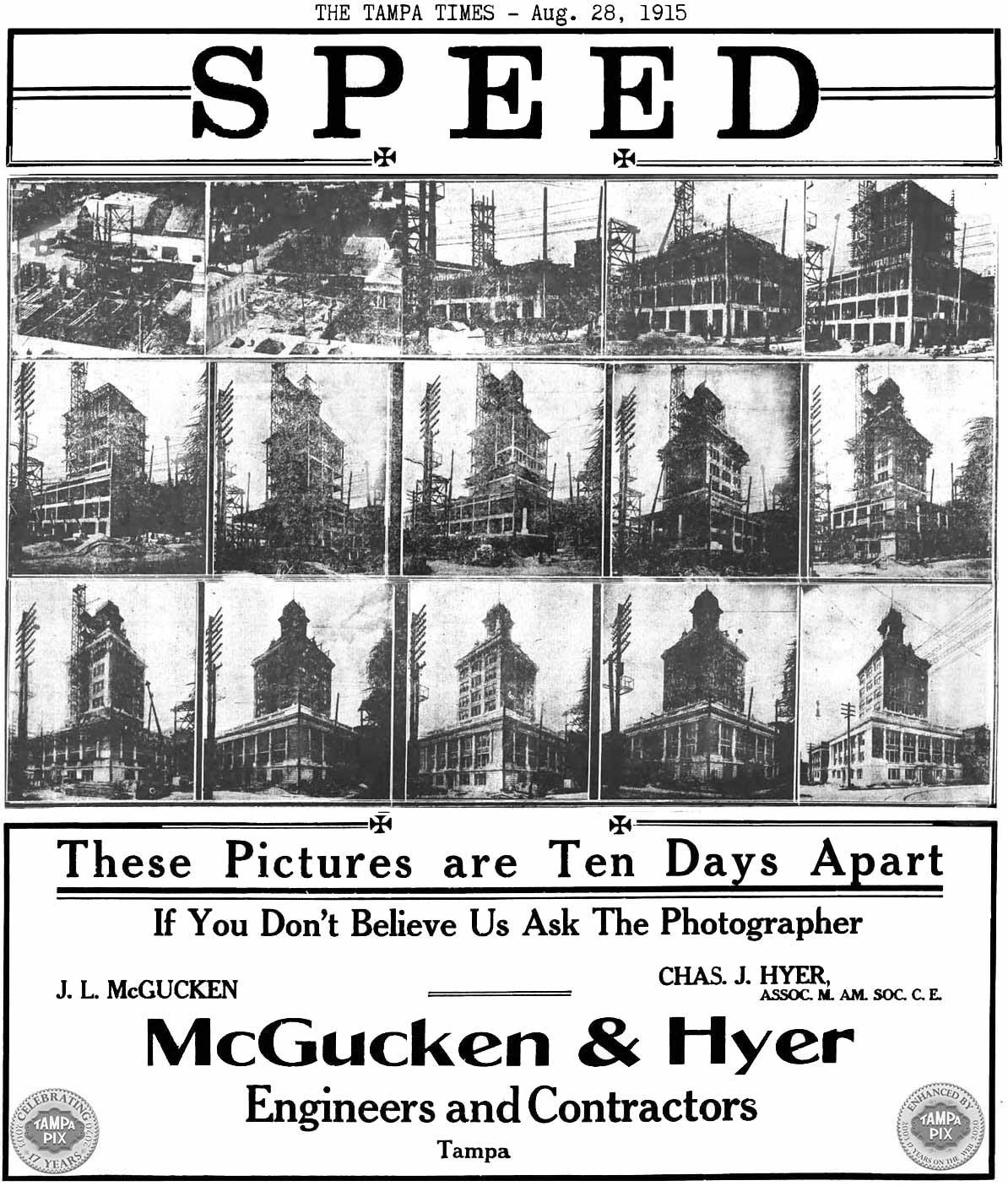
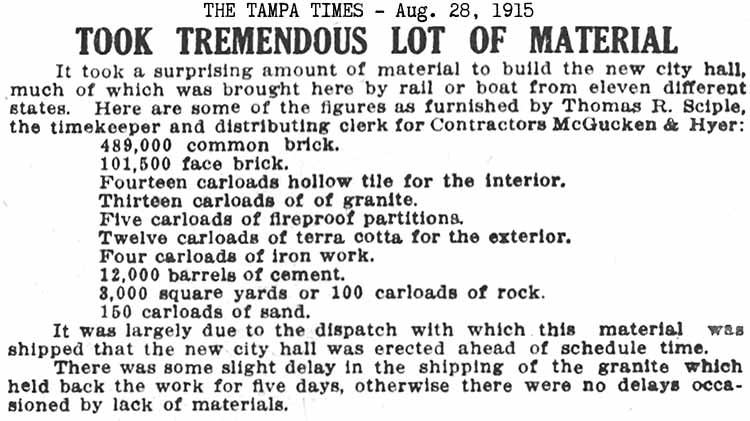
|
Kudos for Tom McGucken,
onsite construction foreman
on the City Hall project,
and son of John L. McGucken.
Only one delay of five days
was experienced during
construction, that being the
arrival of the shipment of
granite. No worker strikes,
no rain delays, no
casualties.
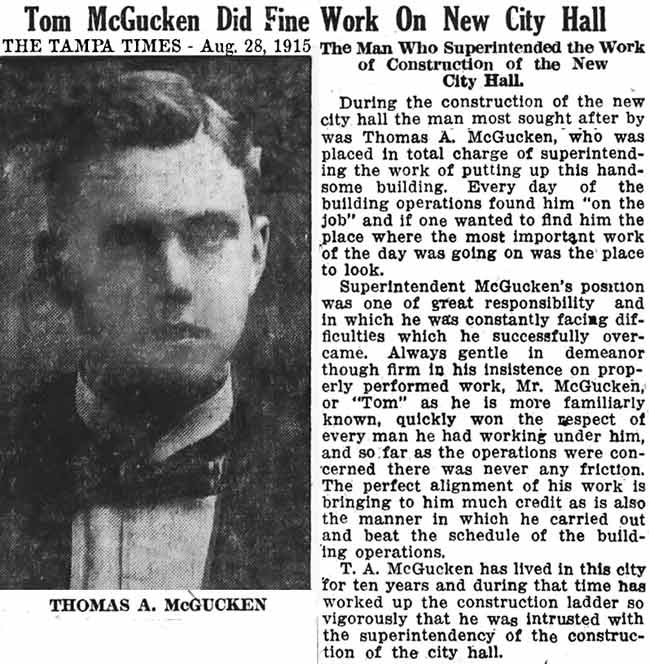
A year and four months
later, Thomas was nearly
killed when the manager of
G. A. Miller Marble & Tile
Company sought to get even
for an argument he had with
McGucken the previous day.
The gunman fired four times,
McGucken was hit in the
chest and leg.
Read the article -
Part 1
Part 2
TO BE ADDED LATER: |
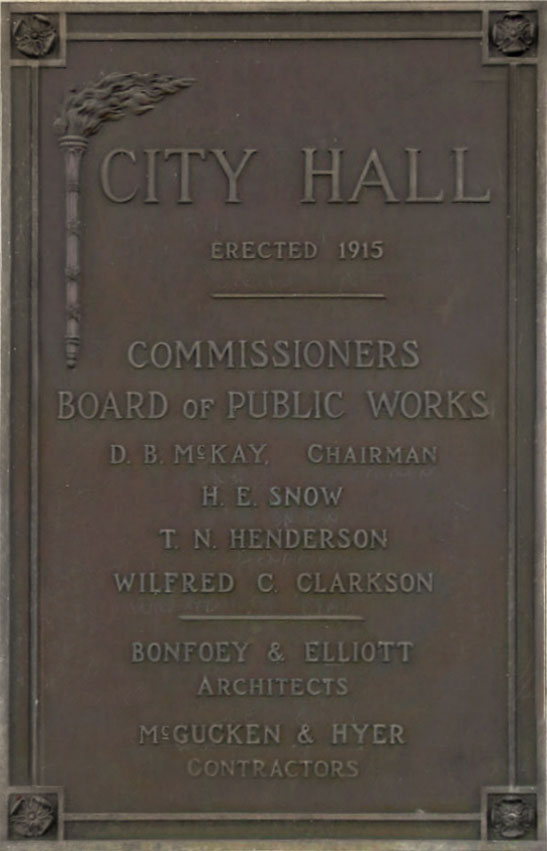 |
1916 Dec. 25 -
McGucken in satisfactory
condition, Steward out on
$10,000 bail
1916 Dec. 27 -
McGucken continues to
improve
1917 Jan. 6 -
McGucken able to sit up
1917 Jan. 16 -
McGucken recovering at home,
hearing date not yet set |
|
The above
article is the
last ever
located mention
of this
incident.
In the ensuing
months and
years, E.G.
Steward becomes
a partner with
A.E. Mellon in
"Steward-Mellon
Marble & Tile
Co." when G. A.
Miller retires
in Dec. 1920.
Articles are
published
concerning his
success and
social life as
well as Thomas
McGucken's
achievements.
It appears that
the matter was
forgotten, or
settled out of
court without
publicity.
McGucken & Hyer
becomes
McGucken,
McGucken & Hyer
with John's
brother James.
Hyer was drafted
into the
military in Aug.
1917, but is
soon discharged
when the denial
of having a
dependent wife
is reviewed and
overturned.
He ends up
contributing to
the war effort
anyway when
McGucken & Hyer
enter the
shipbuilding
industry and are
awarded
government
shipbuilding
contracts
as Tampa Dock
Co. with A. J.
Knight as pres.,
J. L. McGucken
as Gen. Mgr.,
and C. J. Hyer
as chief
engineer.
Around mid-1922
the McGucken
firm becomes
McGucken,
McGucken &
Edwards when
H.C. Edwards
joins.
Then, 1924... |
|
1924 Feb. 10 -
Jack (John)
McGucken
arrested,
charged with
assault,
drunkenness &
carrying
concealed weapon
in shooting of
E. G. Steward. |
|
1924 Feb. 19 -
McGucken hearing
set for tomorrow |
|
1924 Feb. 20 -
McGucken charged
with criminal
assault,
drunkenness
charge
dismissed, fine
paid for
concealed weapon
charge. |
|
1924 Feb. 21 -
McGucken bound
over to State on
criminal charge |
|
1924 Apr 12 -
McGucken charged
with aggravated
assault |
|
Then, like the
first shooting
incident, the
above article is
the last ever
located mention
of this
incident.
Steward becomes
president of the
Steward-Mellon
Marble & Tile
Co. and is
mentioned in the
news very often
in the social
and business
life of Tampa.
McGucken
continues in
construction
success as if
nothing ever
happened. |
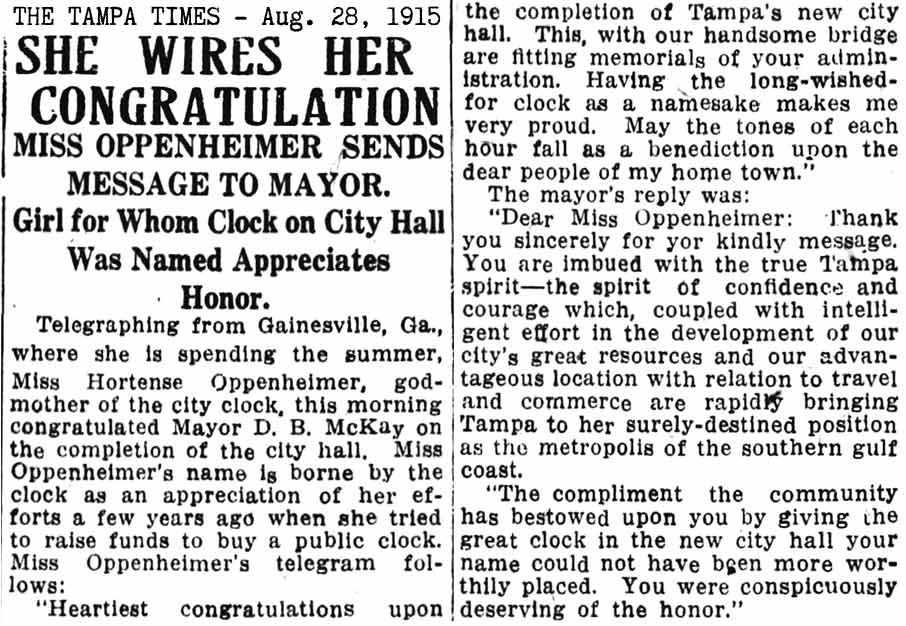 HORTENSE OPPENHEIMER IS
GRATEFUL FOR THE HONOR,
SENDS A TELEGRAM TO MAYOR
MCKAY FROM GEORGIA HORTENSE OPPENHEIMER IS
GRATEFUL FOR THE HONOR,
SENDS A TELEGRAM TO MAYOR
MCKAY FROM GEORGIA
By this time, Hortense
Oppenheimer was aware that
the town clock has been
named for her. She
said in her telegram,
"Having
the long-wished-for clock as
a namesake makes me
very proud. May the
tones of each hour fall as a
benediction upon the dear
people of my home town."
Mayor McKay replied
profusely with compliments,
ending with
"The compliment the
community has bestowed upon
you by giving the the great
clock in the new city hall
your name could not have
been more worthily placed.
You were conspicuously
deserving of the honor."
Along with Hortense's and
the Towne Cryers' meeting
with Willis Powell at the
start of their fund raising,
this exchange of telegrams
is the ONLY other
interaction between Hortense
and any city official
mentioned in ALL the news.
After the grand opening and
lighting, the Tribune also
covered the work done on
Tampa's new Carnegie Library
and the renovation of the
Strand Theater.
Click to see this page
larger. When it opens,
click again for full size.
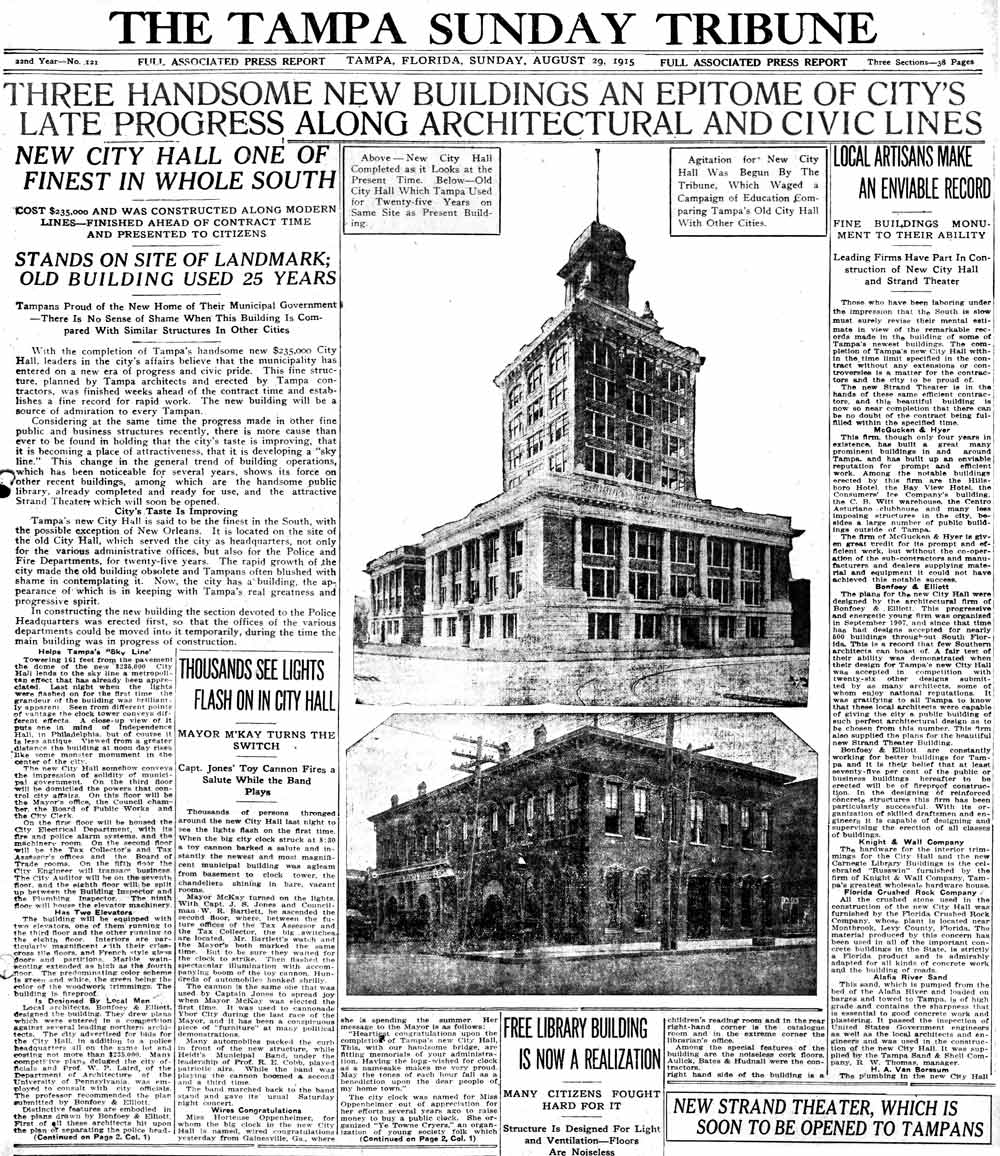
CAPT. JONES FIRES
HIS TOY CANNON
Capt. Jones brought his toy
cannon to the festivities;
it was the same one he used
to "spread joy when Mayor
McKay was elected the first
time" and used again to
cannonade Ybor City during
McKay's last race as well as
a "conspicuous piece of
'furniture' at many
political demonstrations.
Before Hortense chimed 8:30,
the Mayor, Jones and
councilman Bartlett went up
to the 2nd floor where the
light switches were located.
Though their watches were
synchronized, they waited
for the one clang of
Hortense marking the
half-hour. Hortense
clanged, the cannon boomed,
the lights flashed, the
music kicked in, and
hundreds of car horns honked
shrilly--all simultaneously.
The cannon also boomed two
more times while Heidt's
Band played more patriotic
tunes.
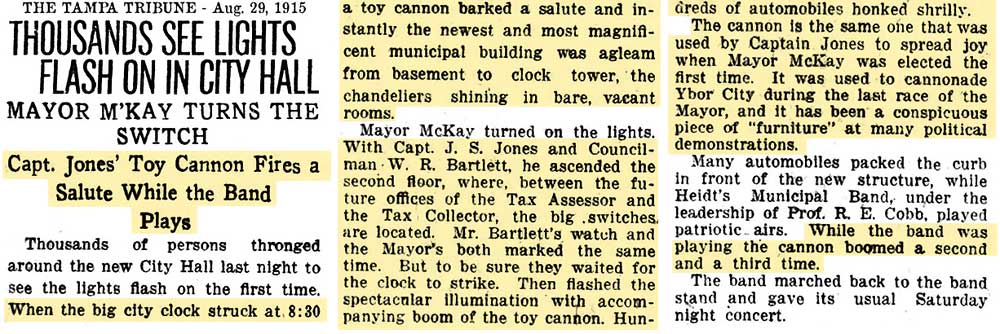
The TIMES' article mentions
some things that the TRIBUNE
didn't, and vice-versa.
People were gathered around
not just around City Hall
and Court House Square, they
gathered anywhere that the
building could be seen, even
as far as the Lafayette St.
bridge plaza (the north side
of the bridge approach on
the downtown side) to Plant
park and scattered all along
the riverfront of the park.
A few minutes before
Hortense struck 8:30, there
was "almost perfect silence"
on the street. The
TIMES doesn't mention Capt.
Jones' cannon, but it does
mention that it was the
National Anthem that the
band started to play.
After the National Anthem,
the band immediately began
playing spirited marching
tunes.
The TIMES mentions that
chief construction
electrician was Thomas
McGucken who was also among
the men that went up with
Mayor McKay to turn the
switch. Also mentioned
is an open house for all the
public to tour inside was
tentatively planned for
Labor Day.
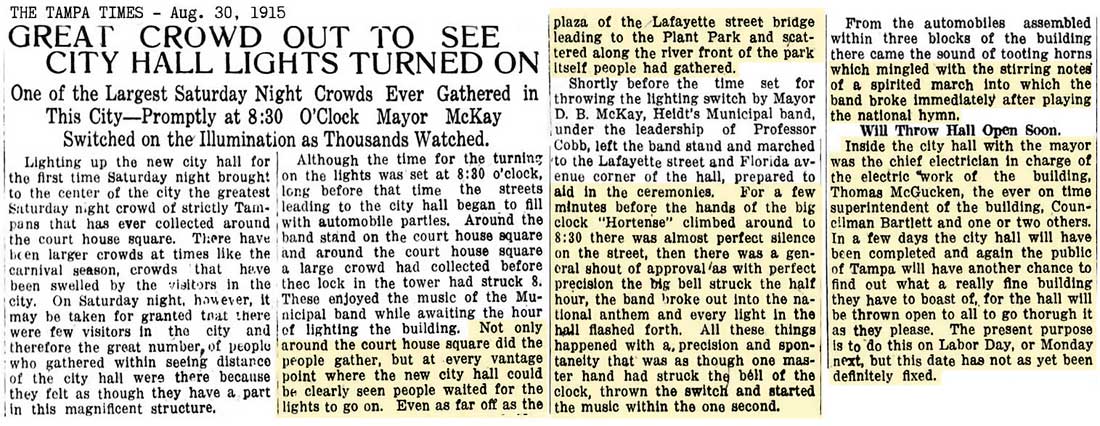
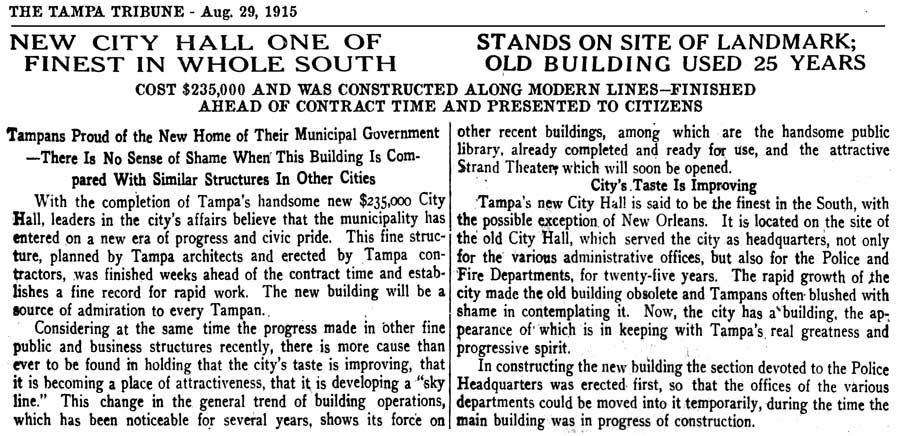
|
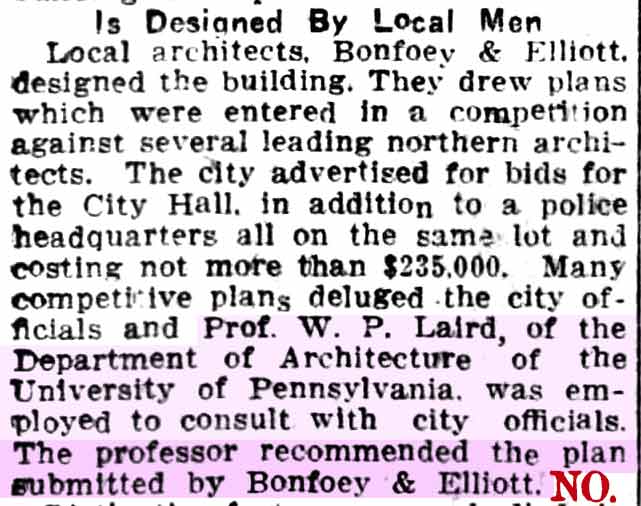 Click on the article above
to read the conclusion, it
contains a description of
the building, elevators,
interior descriptions,
floors the various
departments were to occupy,
construction materials used, the floors the
various departments will
occupy, the financing, and
misc. other topics. Click on the article above
to read the conclusion, it
contains a description of
the building, elevators,
interior descriptions,
floors the various
departments were to occupy,
construction materials used, the floors the
various departments will
occupy, the financing, and
misc. other topics.
But the author of this article may
have relied on the Tribune's archives to
provide his information about the
choosing of an architect and
misconstrued the subtitle, and so wrote
that Laird chose the local architect,
B&E. Laird did NOT choose
B&E's plan.
In 1983, the same situation
played out when Leland Hawes,
highly-respected history writer for the
Tribune, repeated the same misinformation.
It's possible he found this Aug.
29, 1915 article instead of going back
to the planning stage articles of City
Hall.
In the 1980s, the archives would
probably have been on microfilm reels
labeled by date. One would think
that an article written at the time of
the City Hall completion festivities would have
been correct about how the architects
were chosen.
|
LISTEN, STRANGER: THE
TAMPA TIMES TELLS THE WHOLE
HORTENSE STORY
When
Tampa came to
think of
building a new
city hall, a
clock tower and
clock were among
the things
discussed.
When plans were
drawn, a clock
tower was
included, and
when bids were
received, they
included
quotations for
furnishing a
clock.
The
clock was built
at Thomaston,
CT. (not
Vermont) ,
purchased by
Beckwith Jewelry
Co. who sold the
clock to the
City.
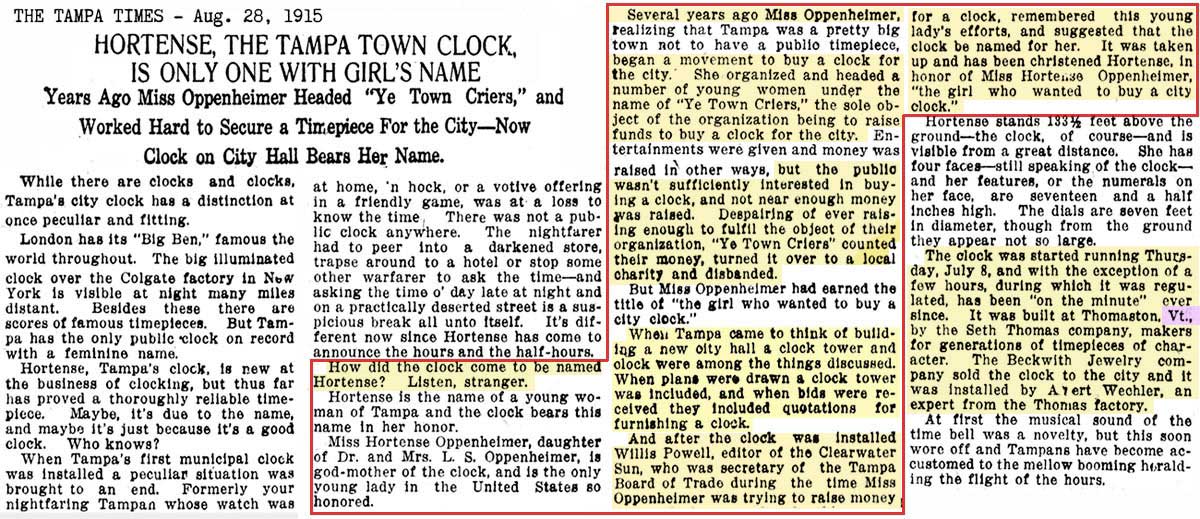
|
THE FACTS
-
Hortense was stopped for
several hours on Aug. 6
so that a half-hour
chime mechanism could be
added. The next
day her chiming went out
of control as well as
her timing going
extremely fast.
-
Portraits of several
mayors of Tampa,
including all three
McKays, were painted by
well-known local artist
William Teschner to
place in new City Hall.
-
In early August a
decision was made
to forego decorative
cornices in the City
Council and the Board of
Public Works meeting
rooms so funds could be
diverted to have a tile
floor in the common
areas instead of
composite cement floors.
Leo Elliott protested
this decision, saying
"it would look bare and
ugly" so the final
decision would be made
after a "walk-though"
inspection.
-
At the walk-through, the
plan to dispense with
the cornices was made
final, and Commissioner
Clarkson took issue with
the Board's space,
wanting a room in the
tower. They also took
issue with the main
hallway not extending
completely to the outer
walls of the building,
which they said hindered
ventilation.
-
City Hall was ready for
move-in by Sept.
1915--an unbelievable
SIX months AFTER
excavation of the
footings started.
Thousands of people
filled the streets for
three blocks all around
to witness the
celebration and
illumination of City
Hall for the first time.
Led by Prof. Cobb in a
march he wrote, entitled
"City Hall March," the
band made its way from
Court House Square for
one block to City Hall
shortly before 8:30 p.m.
Exactly at 8:30 p.m. on
Aug. 28, 1915, when
Hortense chimed once,
a toy cannon was fired, all the City Hall lights
were switched on by
Mayor D. B. McKay, and the band started playing
the National Anthem, all
perfectly timed.
The crowd roared in
approval and motorists
were tooting their
horns.
Hortense Oppenheimer was
in Gainesville, Ga. when
the City Hall
celebration took place
on Aug. 28, 1915.
Still no mention of a
band of irate ladies, no
mention of pressuring
the Mayor to plan for a
clock, no "lack of funding"
or "money wasn't there
for a clock" during the
architectural design
phase or any
public fund raising for
a clock for City Hall.
Still no mention of Beckwith
contributing funds for
the clock.
|
CITY HALL & HORTENSE
POTPOURRI
|
TAMPAPIX HOME |
|
|