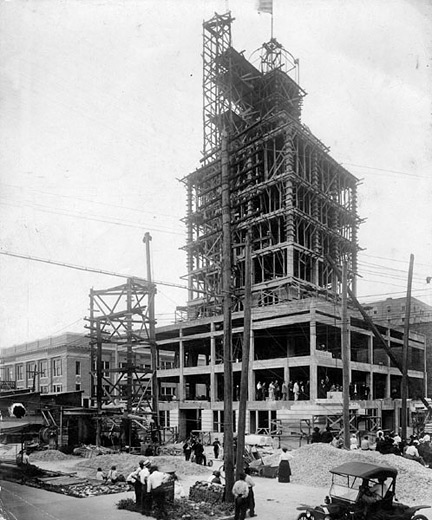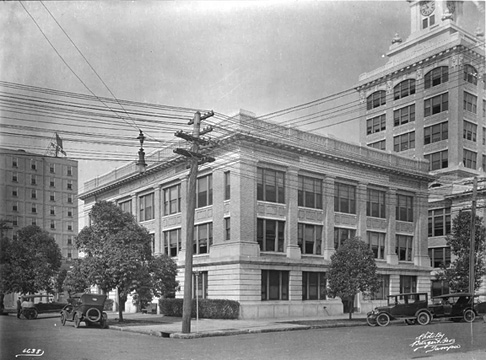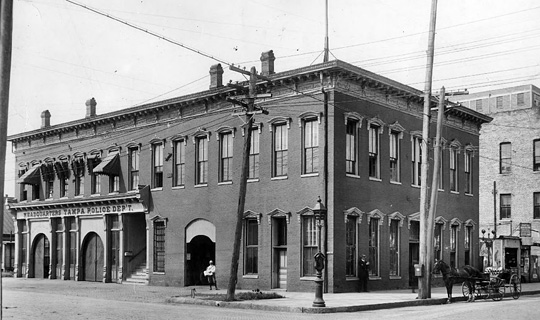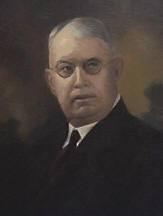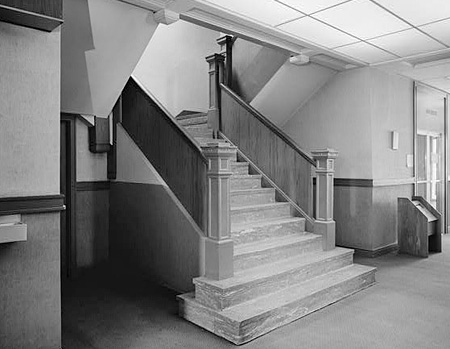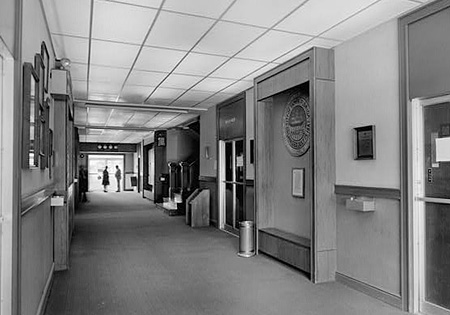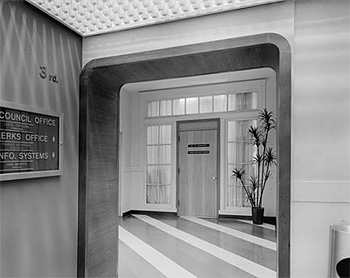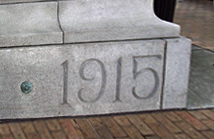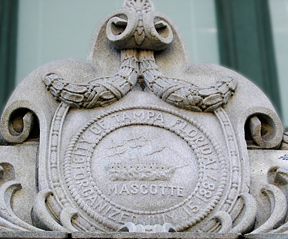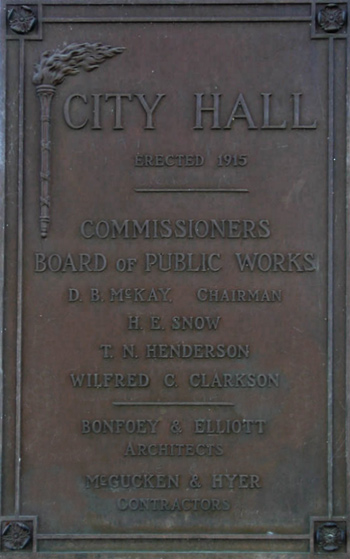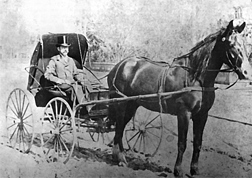HORTENSE THE BEAUTIFUL
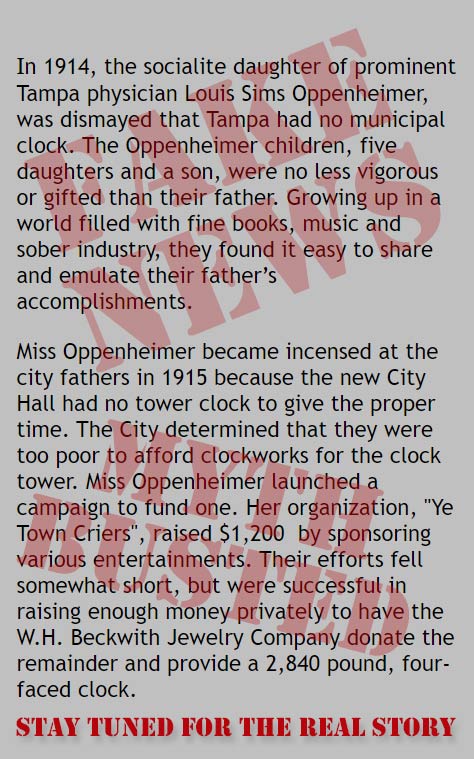 |
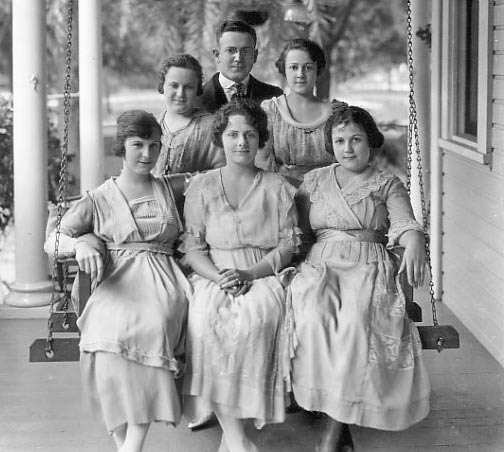 |
|
|
Dr. Oppenheimer and his daughters, C. Hortense, Irma, Olive, Dorothy & Carmen, at their home in 1919 |
|
Upon the completion of Tampa City Hall, Willis Powell,
editor of the Clearwater Sun, reminded Tampa's citizens of
Miss Oppenheimer's dedication to what was no longer a lost
cause. Newspapers championed the idea, and the clock was
dedicated to Hortense Oppenheimer, "the girl who wanted
to buy a city clock."
|
|
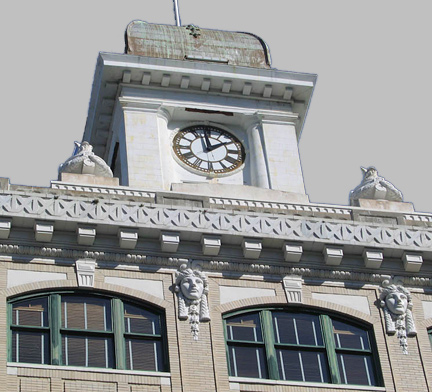 The ornamental heads were fashioned from a Seminole Indian maiden with braided hair. |
Hortense Oppenheimer Ford became a fixture in Tampa social
and cultural circles. She and her sisters, Irma, Olive,
Dorothy and Carmen, were long involved in the cultural
affairs of Tampa, including the Friday Morning Musicale
which was established by Dr. Oppenheimer. Hortense promoted
the Tampa Civic Musical Association, a group that brought
singers and orchestras to the city's Municipal Auditorium,
later McKay Auditorium on the campus of the University of
Tampa.
The clock has remained to this day, "Hortense" or "Hortense the Beautiful."
|
|
Tampa's old City Hall building was designed by architects M.
Leo Elliott and B. C. Bonfoey, and built by McGucken and
Hyer, Contractors. Its style has been described as Eclectic
and includes Doric columns, terra cotta details, a
balustrade around the main block and a seven-story tower
(two of which are the bell and clock tower) that extends
above the three-story main portion. It was built on land
that had been occupied by an 1842 frame home, which Imboden
Stalnaker purchased in 1914. (He moved it to 3210 8th Ave.
to save it from destruction.)
|
|
|
Structural drawings for Tampa City Hall were provided by H.
G. Perring Engineering Company, Consulting Engineers of
Jacksonville, Florida and were completed on March 12, 1914.
A 1915 construction photograph provided by B. C. Bonfoey
appeared in the June 28, 1972 Tampa Tribune Newspaper. The
Tribune billed City Hall on the downtown horizon as "Tampa's
City Hall Layer Cake."
The structural system of the building is poured in place
concrete post and beam on concrete bell footings. Floor
slabs are hollow structural clay tiles with concrete infill.
Masonry and stone are used as facing materials.
|
|
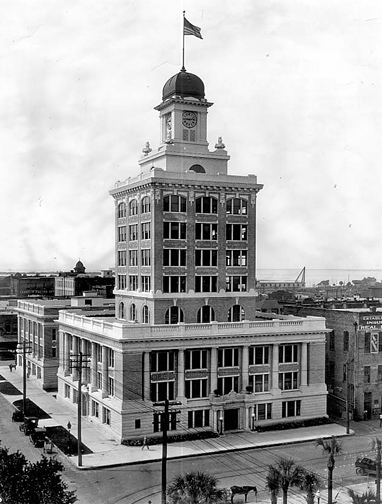 |
The $235,000.00 building was occupied in late 1915. The first three floors of the building had a twin building immediately to the south, completed in 1916. This annex served as the new Police Station / Jailhouse and replaced the original old two-story red brick building which served as Police, Fire and City Office Headquarters.
Left: City Hall and the Police Station/Jailhouse, 1917
|
|
Creakiness of this Old Annex became evident in the
late 40's and all through the 50's. In 1957 a shower of
plaster cascaded from the first floor ceiling but no one was
hurt. In July of 1962 the adjoining three-story annex, Police
Station Jailhouse and Stable were voted by City Council to
be demolished. It was razed in the Sixties to accommodate a
Mayor/City Councilman Parlking Lot.
The Police Station, 1921 |
|
|
The 1905 City Hall at 315 Lafayette and annex at 300 Florida Ave. was the original building that served as the Tampa city offices, Police and Fire station. It was razed to build the new Police station in 1916. |
|
In 1910,
Donald Brenham McKay was elected mayor and served in this
capacity for fourteen years. However, he despised the
mayor-commissioner system and resigned after three months.
He was elected in 1910 for a two-year term; re-elected in
1912 and 1916 for four-year terms. During his years as
mayor, McKay implemented a huge expansion of public works
projects – streets were paved, sidewalks built and sewer
systems constructed throughout the city. In addition,
construction on City Hall was completed (1915), the
Lafayette Street (Kennedy Boulevard) Bridge was completed,
Tampa’s first public library opened (1917), brick fire
stations were built as were the main buildings for the South
Florida Fairgrounds.
|
|
 Old City Hall Interior
(1981 photos) Old City Hall Interior
(1981 photos)Tampa City Hall was designed to accommodate 35,000 square feet of City office functions, on 10 floors (the top two being the bell and clock tower), with the basic plan revealing a central core that includes a single monumental central stair, an elevator, and toilet rooms. The perimeter of each floor is reserved for office space. The building was designed with no central heating or cooling system but rather, utilized passive energy techniques such as operable windows, ceiling fans at each bay, operable transoms, high ceilings, and venetian blinds.
Upper floor staircase landing
The first floor has a main hall which connects the main entry at the north to Kennedy Boulevard and what was an internal connection to the south at the Police Station. A secondary entry is located to the east at Florida Avenue. The last remaining hand-operated elevator in the City serves the main hall with an open core monumental stair immediately opposite the elevator. The main hall and stairs have marble wainscots and marble treads at the stairs.
The walls
typically are painted plaster with oak wood base
moulds, chair rails, picture rails and plaster cove
moldings at the plaster ceilings, Vinyl tile
typically and ceramic tile at baths make up original
floor materials. The stairs used mosaic tiles at
stair landings. Beyond the third floor, the exposed
stairs become metal treads and stringers, metal
newel posts, metal balustrades, oak handrails and
are typical at the stairs.
Only one stair exists within the building. Doors are oak panel with custom brass hardware wearing the seal of the City on the mounting plates at the handles. The second and third floors of the building have record vaults with metal doors. The ninth floor Is used for Otis Elevator Equipment. It was determined that an elevator was not built into the building until 1927, some 12 years after the building's original construction.
|
|
The 1915 cornerstone is engraved at the northeast corner of the first floor as well as a bronze building plaque at the north facade. A seal of the City is cast in stone over the main entry doors at the north facade. A benchmark indicates that the building Is 19.511 feet above sea level.
Most info on this page comes from a 1981 report prepared by S. Keith Bailey, AIA, for the Dept. of the Interior, Historic American Buildings survey. See this pdf for an extremely detailed description of the building, inside and outside.
Also,
"A Guide to Historic Tampa" by Steve Rajtar Present-day photos from Exploring Florida Interior Photos from Historic Map Works
|
The City Hall was added to the National Register of Historic Buildings in 1974. City Hall Annex at Franklin & Jackson St. was added in 1978 and the new City Hall Plaza was completed in 1979 connecting the two buildings on the site. Suggested reading, Dr. Louis Oppenheimer (type "Louis Oppenheimer" without quotes, in the simple search field.)
|
City Hall is getting a makeover, see this ABC Action News feature from July 12, 2012 which includes a video
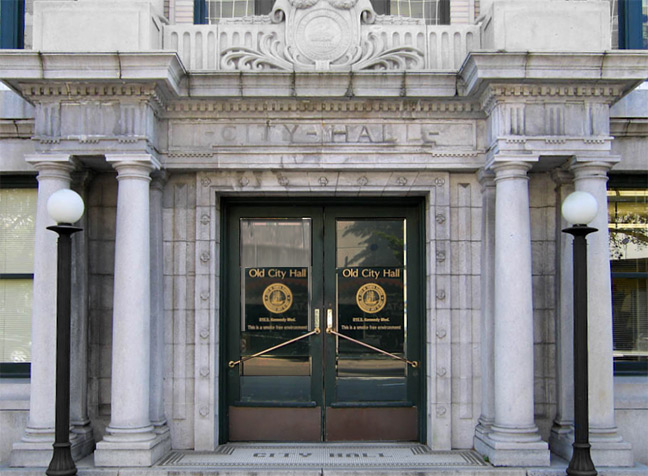
City Hall Page 1 City Hall Page 2 Tampapix Home
