THE CONVENT and ACADEMY OF THE HOLY NAMES
(Early
history is courtesy of the school website.)
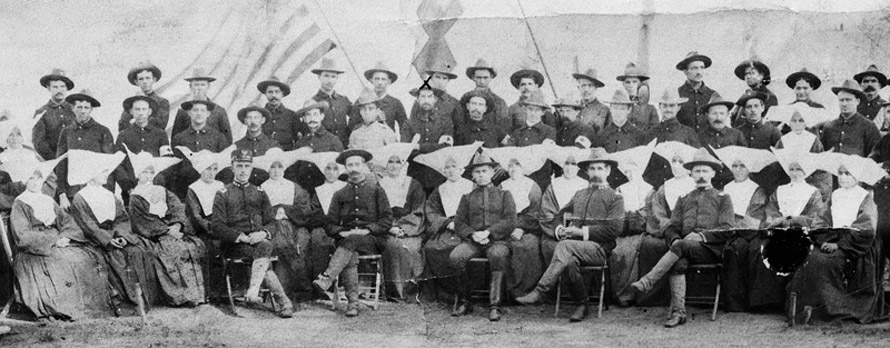
Officers and nuns from the Convent Holy
Name, 1898
From the University of Florida Digital Collections
All Sanborn maps are courtesy of the University of Florida Digital Map
Collection

THE SISTERS ARRIVED IN TAMPA FROM KEY WEST
On July 17, 1881, two Sisters of the Holy Names of Jesus and Mary
arrived from Key West to open a two-room school house in a blacksmith shop on
Marion and Twiggs streets in Tampa. Thirty-five pupils were enrolled initially, but by the end
of the first academic year, their numbers had increased to 70 day scholars and
two resident students. The sketch below is from a Dec. 1931 Tribune
article about the academy's plans for their 50-year anniversary celebration.
|
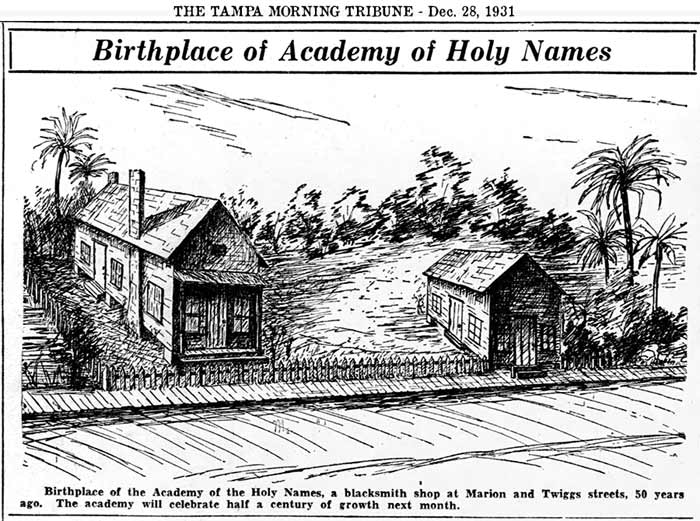 |
The 1884 and 1887
Sanborn maps of Tampa don't detail this area of Marion and Twiggs streets yet.
Only the pink and blue areas are detailed with larger maps of each block.
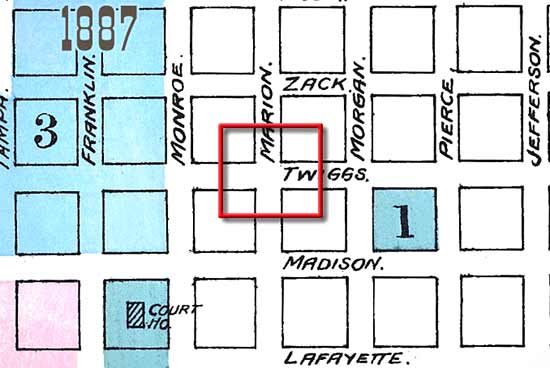 |
|
1895 DETAIL OF MARION & TWIGGS STREETS
The intersection of Marion & Twiggs isn't detailed by
the Tampa Sanborn maps until 1895. Only large
dwellings and the YMCA club are indicated, but there is a
small dwelling south of the YMCA which looks similar to the
one in the the sketch above, assuming the sketch is a
reasonable depiction of the dwelling. The small shop
in the sketch to the right of the dwelling may have been on
the corner where the YMCA was built.
|
1889 - THE CONVENT
/ ACADEMY MOVES TO FRANKLIN ST.
In April 1889, the site of the school was moved to a
two-story building at the corner of Franklin and Harrison
Streets. The 1889 Sanborn map of Tampa below shows the
academy as a private school in a wood frame building.
By this time, the first brick building had been built; the
Bank of Tampa at Franklin and Washington streets in 1886. |
|
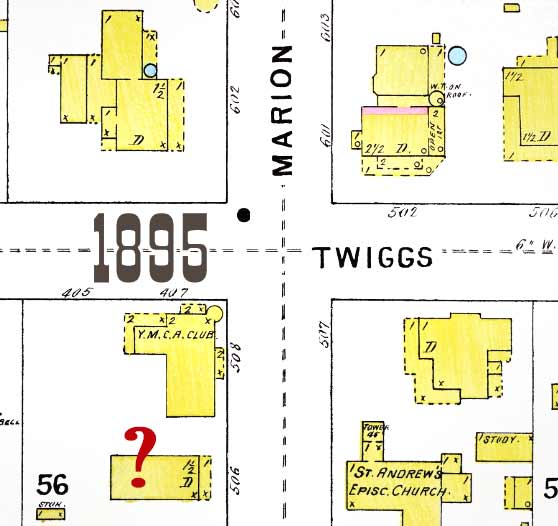 |
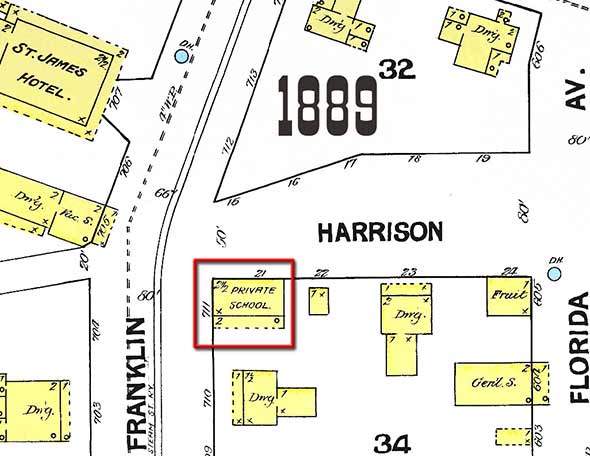 |
A
SPLENDID, SPACIOUS NEW BUILDING ON TWIGGS STREET
|
In 1891, the Bishop John Moore, second Bishop of St. Augustine,
purchased property on the north side of Twiggs St. between Morgan and Pierce
Streets. Here the Sisters of the Holy Names had a larger school built which
served the community for 34 years.
Bricklaying began on Apr.14, 1891. T he
new building was to be around 160 feet long and sixty feet wide, with two
2-story wings at each end and a central vestibule of 3 stories. It was
estimated that it would accommodate from 180 to 200 students and 11 teachers.
|
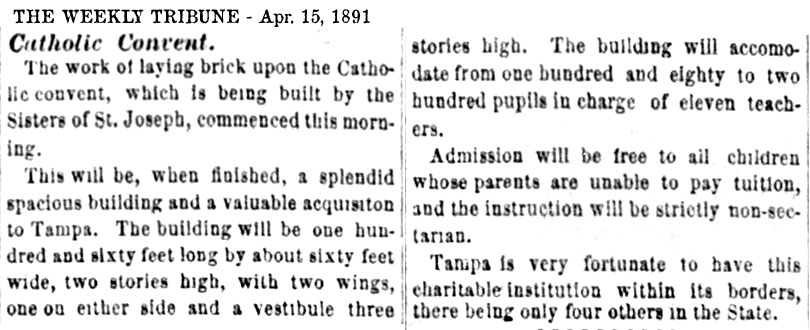 |
|
|
| CORRECTED DETAILS
About two weeks after publishing the above, the Tribune
published updated dimensions received from the Sisters of
the Holy Name.
Fronting Twiggs, the length of the building would be 120
feet by 30 feet deep. The wings, at two stories each, would
total 26 feet and the French roof would add
another 10 ft. in height.
The 2-story wings would connect to a central vestibule three
stories high which was 30 ft. across facing Twiggs St, and
70 feet deep.
The article mentions the building would be topped with a
"fine tower, the height of which we could not yet ascertain."
Four to five HUNDRED THOUSAND bricks coming from Macon,
Ga. were expected to be used.
The contractor was W. F. V. Scott, but it isn't clear as
to who was the architect. |
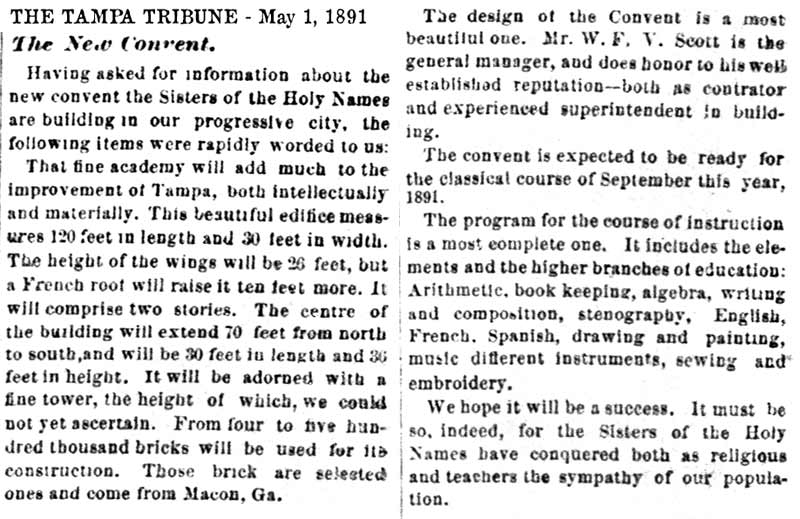 |
|
It's not known if the dimensions in the above article include
the balconies, or if they are only for the brick portion of
the building. |
NEW BUILDING NEARLY COMPLETED
This early July 1891
article was mostly about an event at the academy, but the
last paragraph describes the building as if it was nearly
completed and would open in September "with complete board
of well trained teachers ready to devote themselves to the
laborious task of education."
|
|
Below: Jan. 11, 1891 - it was announced that the roof would soon be constructed.
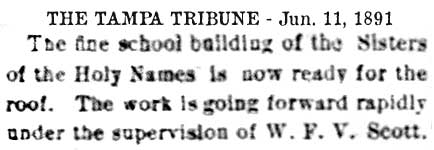
|
 |
| |
|
|
Photo BELOW courtesy of the Academy of Holy Names website "Our
History."
There's no information there about the photo. The
building appears well-kept but not brand new as some
weathering of the roof can be seen.
Considering the excellent condition of the
photo and the weathering, it would seem to be from around
1900 to 1910.
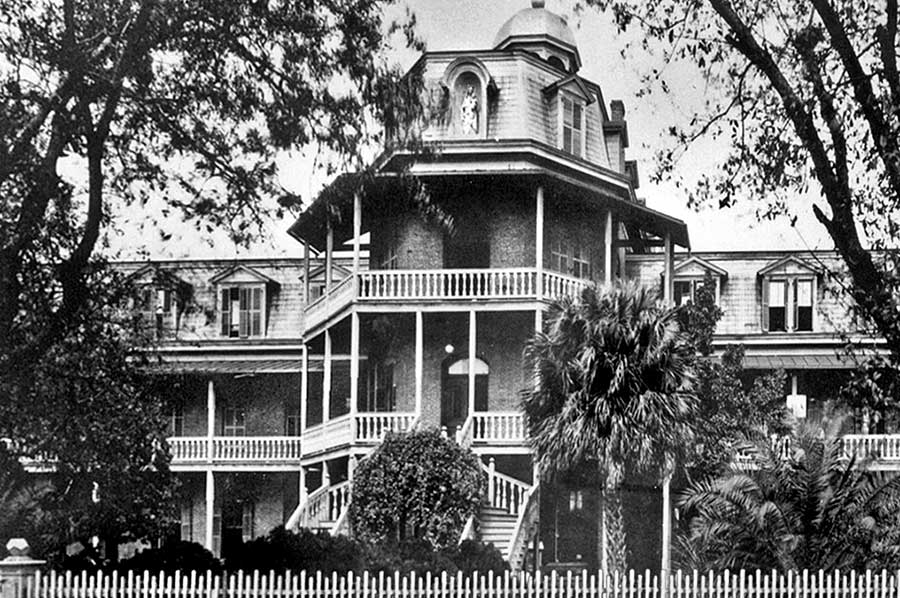
There is a discrepancy between the May news articles
describing the structure and the building seen in this
photo. Both articles say the structure was to be TWO
stories for the wings and THREE stories for the central
vestibule. The second article mentions that the French
roof would add another 10 feet but doesn't say it would be
usable space inside. The photo clearly shows the roof
to be a 3rd floor in the wings and 4th floor in the central
vestibule.
See the Sanborn maps below for more on this topic. It
may have been built as seen above and the issue of the
number of floors could just be the result of lack of
communication.
Below is a colorized post card for sale at Ebay.
There
appears to be a few versions of it, one has a man with a
cane walking by on the sidewalk.
The image of the card below has been digitally enhanced..
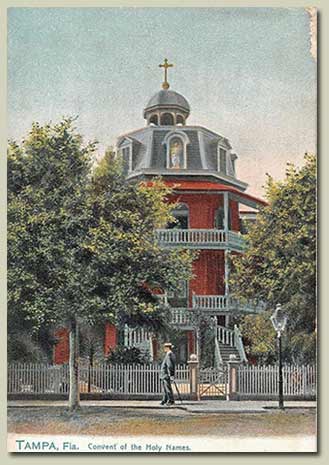
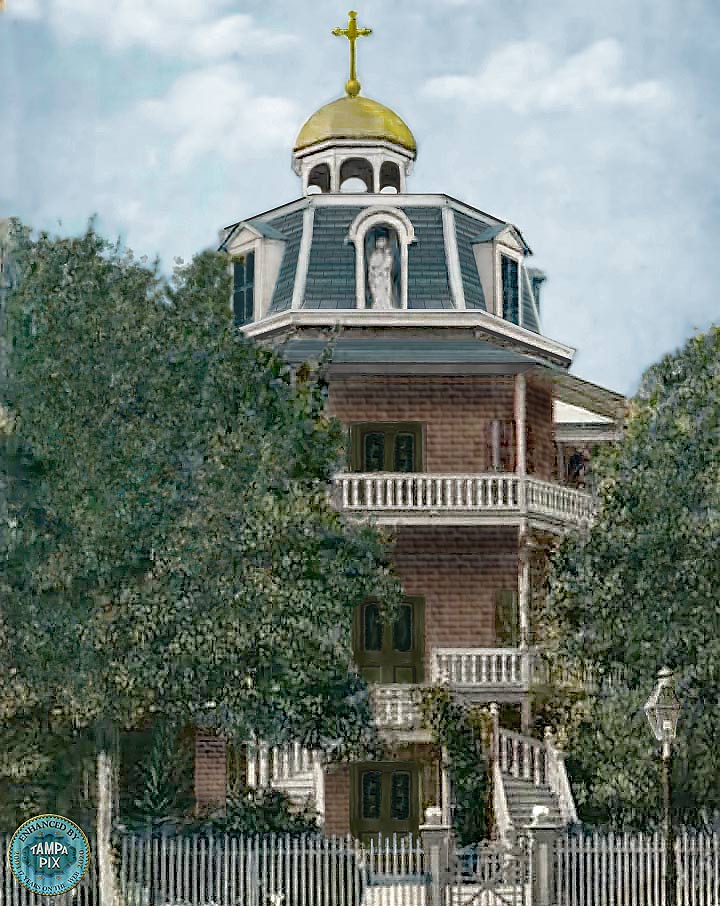
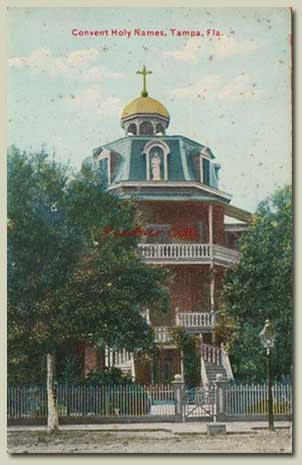
|
1895 Assuming there were no structural changes
since it was built, here we see the original building had a
central portion of three floors with east and west
wings of two floors,
[2-3-2]. All
three sections were topped by a French
roof ("FR. RF.") All upper floors having wood frame
balconies surrounding the entire 2nd floor. The dining room
was a separate one-story wooden structure on the west end,
and to the north of it a separate kitchen and laundry room
(which was probably an out-house as well.) |
1899 - This map shows one more floor for the whole
building
[3-4-3] than the 1895 map The May 1891 articles stated it
would have wings of 2 floors and a central vestibule of 3
floors. The second article with corrected
dimensions also states the same, along with the French Roof.
The 1895 map does note a French roof "FR.RF. but it's not sketched.
They may not have considered the space inside the French
roof as a floor so it's possible the area under the French roof
was converted to usable space after 1895, giving the central portion
four floors and the wings three floors and so noted on this map. |
|
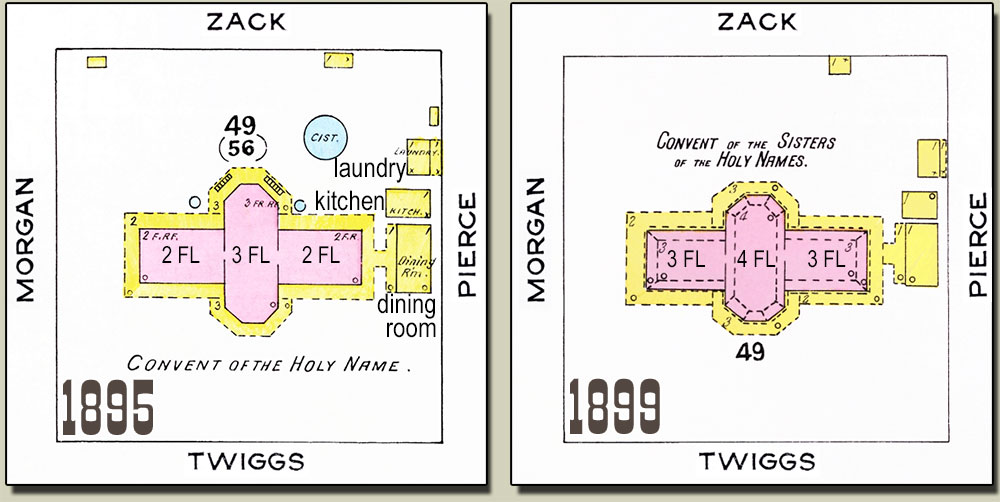 |
| |
The
large cistern is missing in 1899. This being a map
for the fire department's use, it seems unlikely that it would
have been overlooked. |
| |
|
|
No article in the newspaper could be found from 1895 to 1899
regarding converting the French roof space into a floor.
It may have just been due to inconsistency in the Sanborn method of indicating
number of floors and roof styles.
1903 - There were no apparent changes noted in the
basics of the structure from 1899 to 1903. |
1915 -
In late Nov. 1908
the west wing was in the process of being extended all the
way to the property edge at Morgan St; no balcony
was provided at the west end.
.
The laundry room became out-houses and the kitchen became
the laundry. The original dining room isn't labeled,
but it and the kitchen were probably moved inside the main
building due to the expansion of the west wing .
|
|
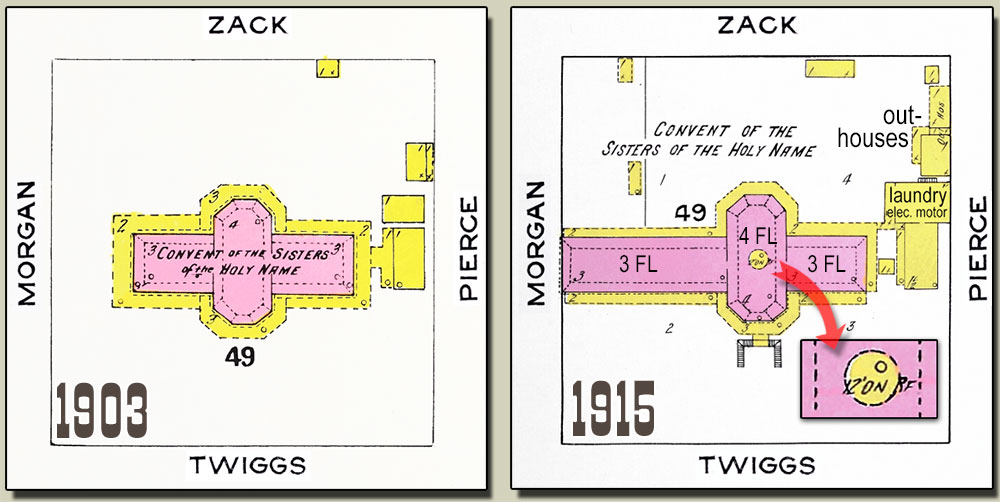 |
|
|
|
|
Two new features
shown in 1915 are the additions of twin stairways leading to
the 2nd floor balcony at the front face at Twiggs St., and
the addition of a 12 foot high cupola built on the roof.
It's not known if they were in place all along and just not
sketched, or if they were later additions. The
May 1891 article mentioned the building would be topped with
a "fine tower, the height of which we could not yet ascertain.."
Just when that was done is unclear. It's unlikely
that three Sanborn maps would overlook such a structure, but
it's equally unlikely that an event such as this would have
failed to make the newspaper.

If the photo from the academy website had been taken from a
greater distance, it would have shown if the west wing (on
the left) had yet to be extended and thus help to date the
photo as before or after 1908. The stairways and
cupola could have been added after 1903 and still show up in
a photo such as this one which appears to from around 1900
to 1910. |
PLANS
ANNOUNCED
FOR A NEW ACADEMY ON BAYSHORE BLVD.
By 1925, further growth
necessitated larger accommodations, and the school was moved to temporary
quarters on Central Avenue
near Michigan Ave. (today's Columbus Drive)
while the present building on Bayshore Boulevard was
under construction.
In mid-October, 1925, plans were announced to build an new
$800,000 facility on a 16 1/2 acre tract on Bayshore Blvd.
between the Kreher and Beckwith estates. It would
consist of three main units: an auditorium/music hall, admin
offices/ grade school, high school and boarding school in
another, and a college in the third.
A Sept. 24, 1925 view from Morgan St. of the west end and front of the abandoned convent on Twiggs St. shortly before demolition
began on Oct. 1, 1925.
Burgert Brothers photo courtesy of the Tampa Hillsborough Co. Public Library
Cooperative.
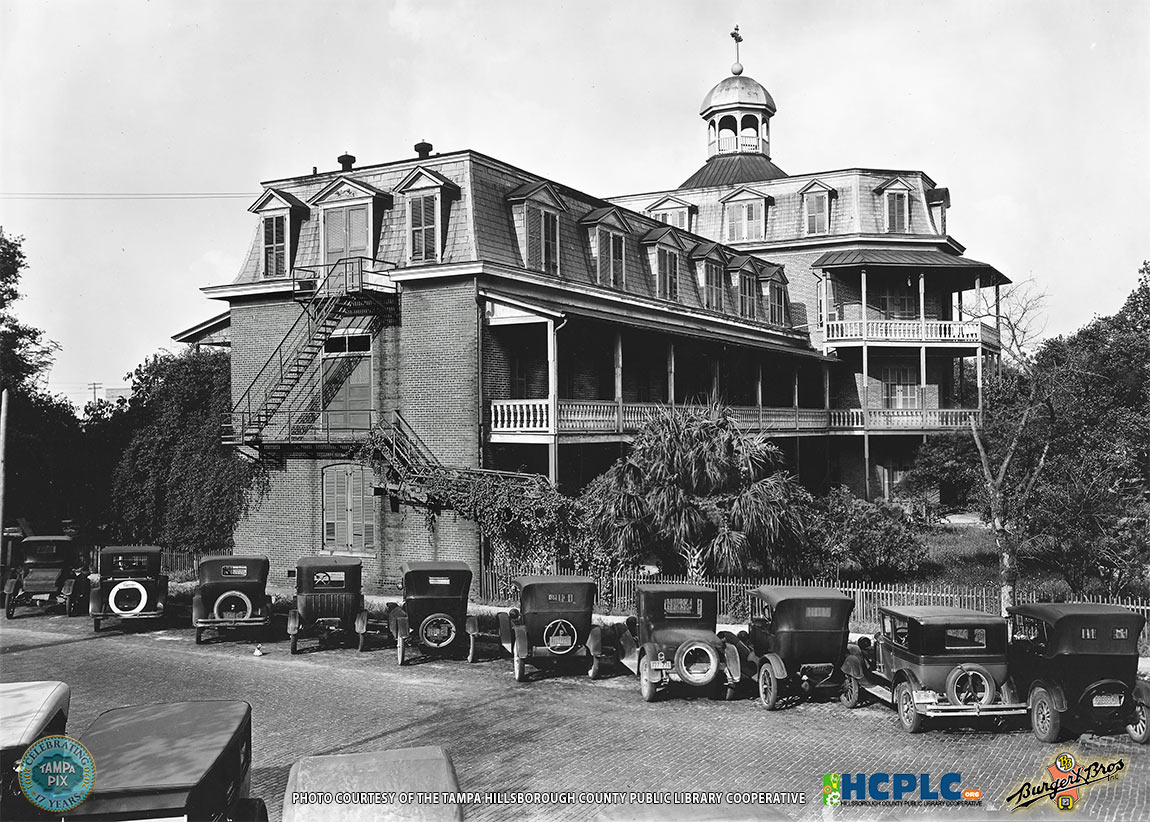
|
|
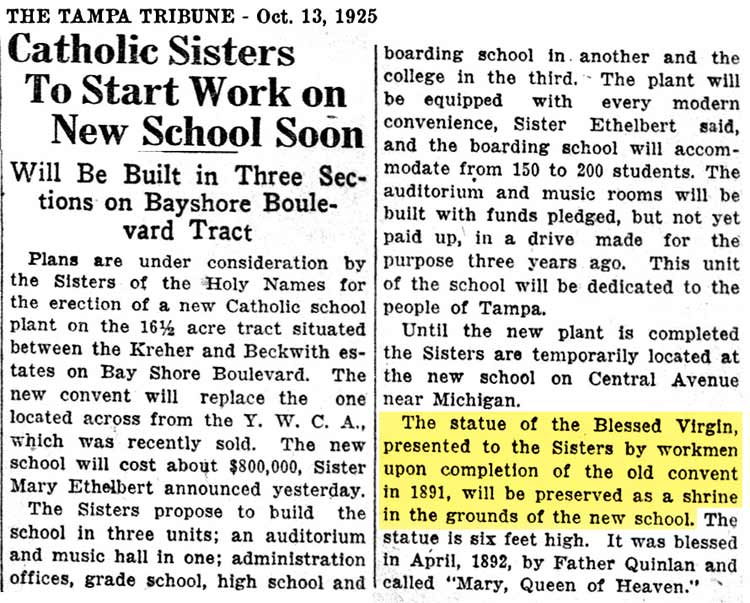 |
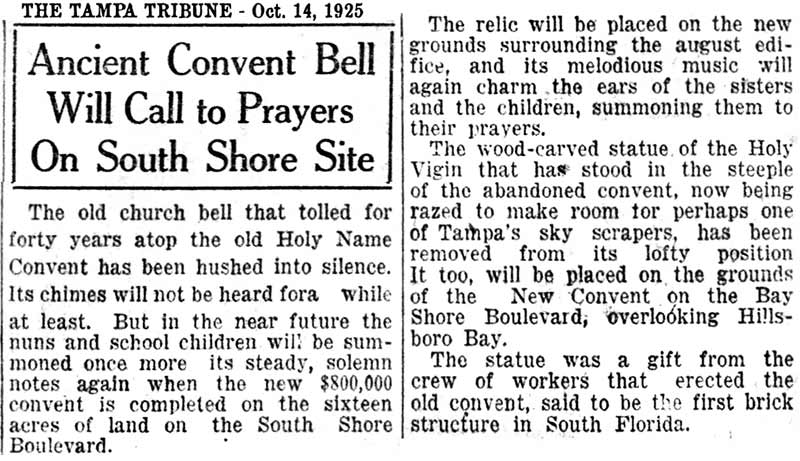 |
|
"The old church
bell" tolled at most for thirty-four years atop the convent,
not forty.
It was also not the first brick building in Tampa.
That honor went to the Bank of Tampa in 1886, at the
southwest corner of Franklin and Washington Streets. |
According to the Oct. 14 article, the statue which was displayed at the top of
the main entrance which was donated to the Sisters by
workmen upon completing the old 1891 building was to be
preserved as a shrine on the grounds of the new school. |
| |
A Sept. 24, 1925 view of the rear of the abandoned convent shortly before demolition
beginning on Oct. 1, 1925.
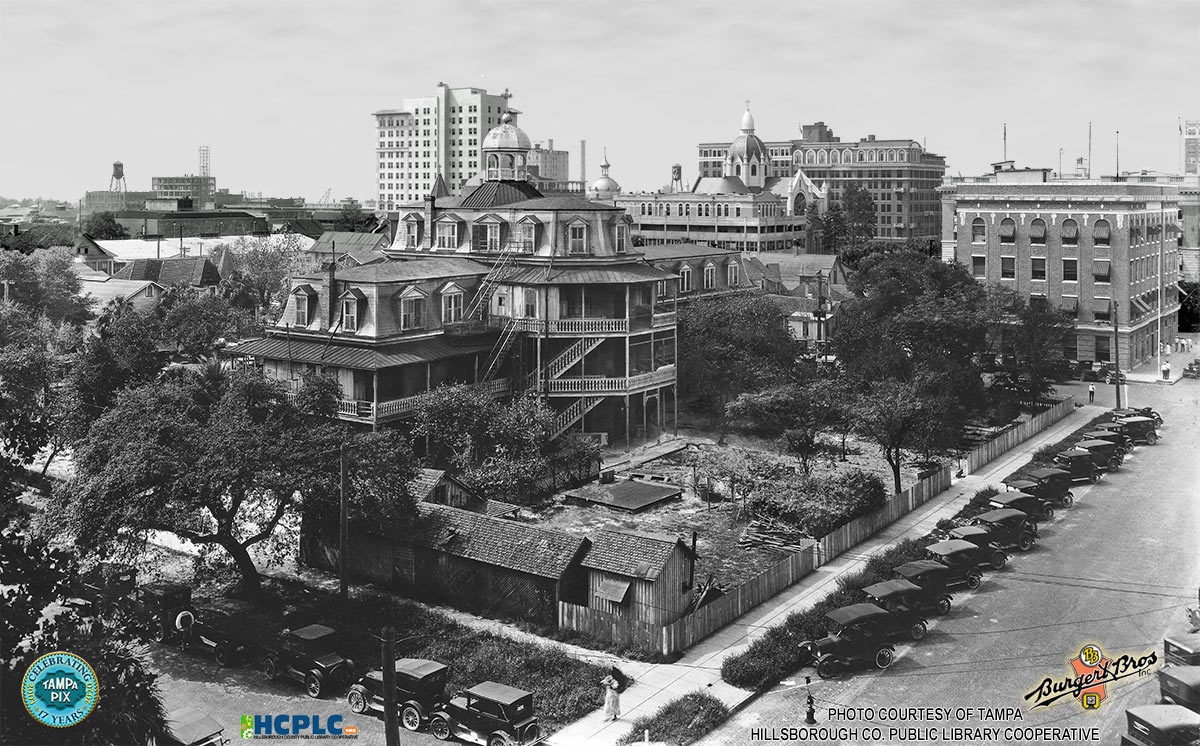
Burgert Brothers photo courtesy of the Tampa Hillsborough Co. Public
Library Cooperative.
SEE THIS
SEPARATE PAGE FOR IDENTIFICATION & HISTORY OF THE BUILDINGS AND STRUCTURES SEEN IN
THE BACKGROUND OF THIS PHOTO.
DEMOLITION OF THE OLD CONVENT AND PLANS
FOR A NEW ONE

|
Demolition was nearly complete by the end of Oct. 1925 and
property owner Wayland Rupert of Pittsburgh planed to
immediately build seven temporary offices on the property.
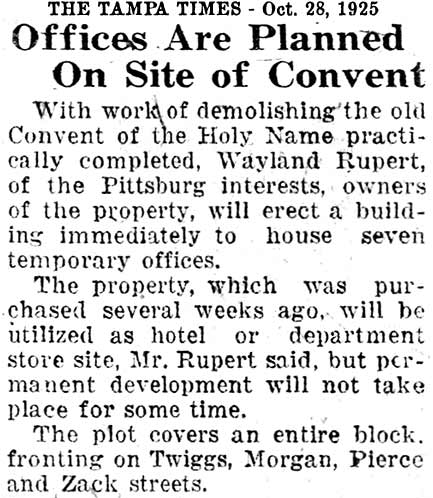 |
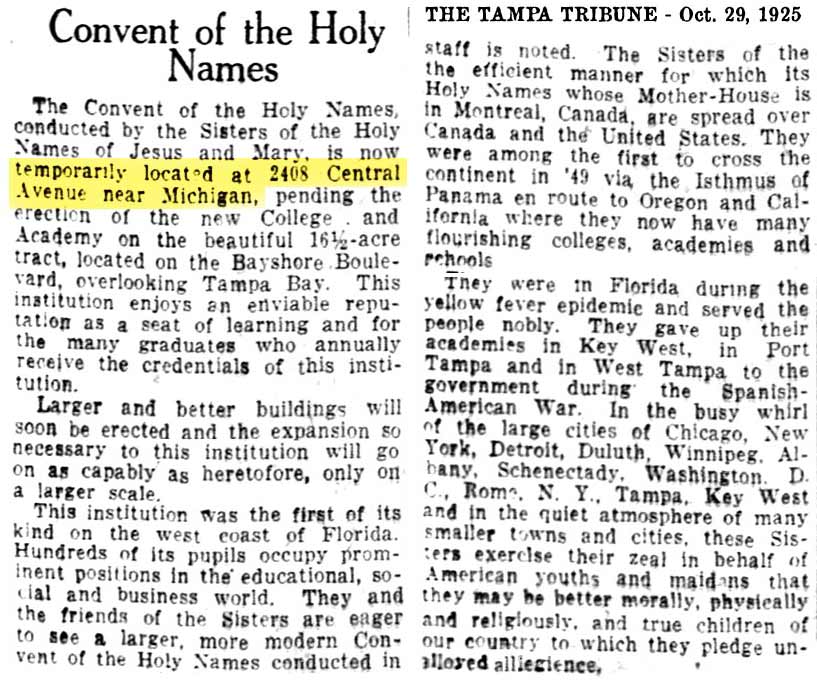 |
|
The hotel or department store
was never built, by 1928 the Tampa City
Marketplace was built on the site. This eventually
became the home of B&B Grocery and later U-Save, downtown's
only grocery store for many years. |
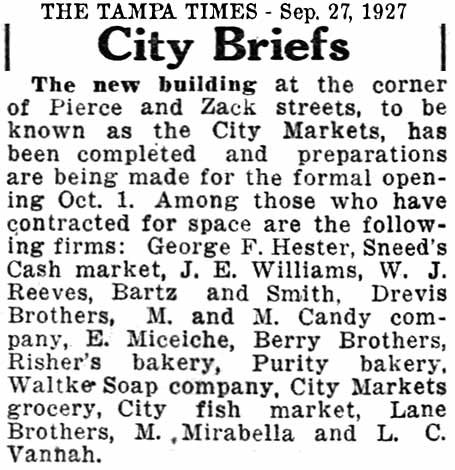
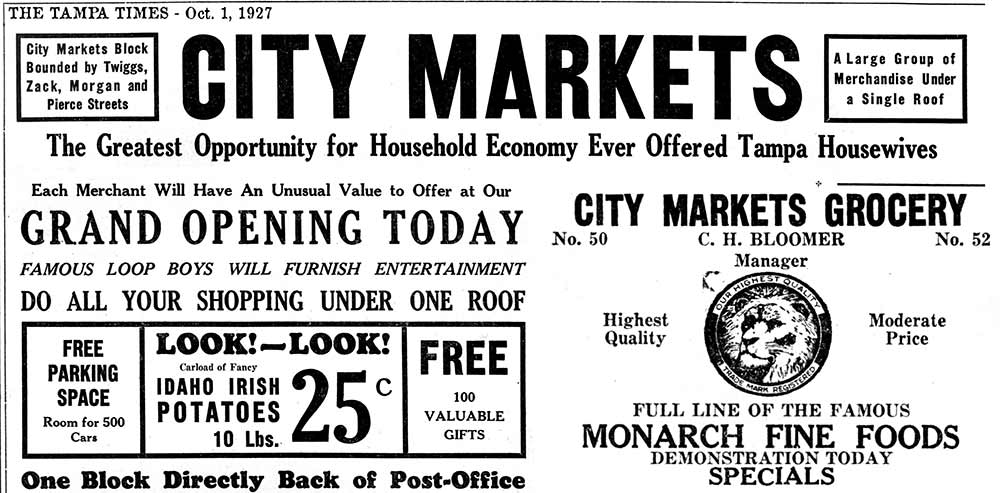
SEE THE ENTIRE UN-CROPPED AD ABOVE, FULL PAGE WITH DEALS FROM ALL
THE VENDORS
(Click the
new image again to see full size.)

The 1931 Sanborn map below shows the City Markets building was
built of brick and concrete block, but not necessarily half & half
as the map's purpose wasn't to show what parts were brick and which
were block. The post office had added on at the rear to Marion
St. The bus terminal was built and the Peninsular Telephone
building had expanded on the south side with a 12-story tower.
On the south side of the City Markets was parking and gasoline
pumps.
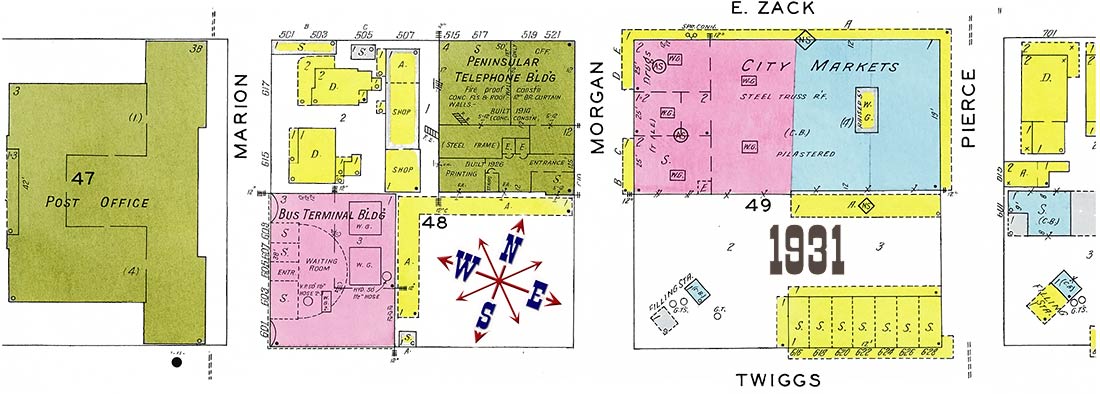
Early 1940s
Robertson & Fresh photo courtesy of the University of So. Florida
digital photo collection.
This can't be 1947 as the source indicates because it was still City
Market food market.
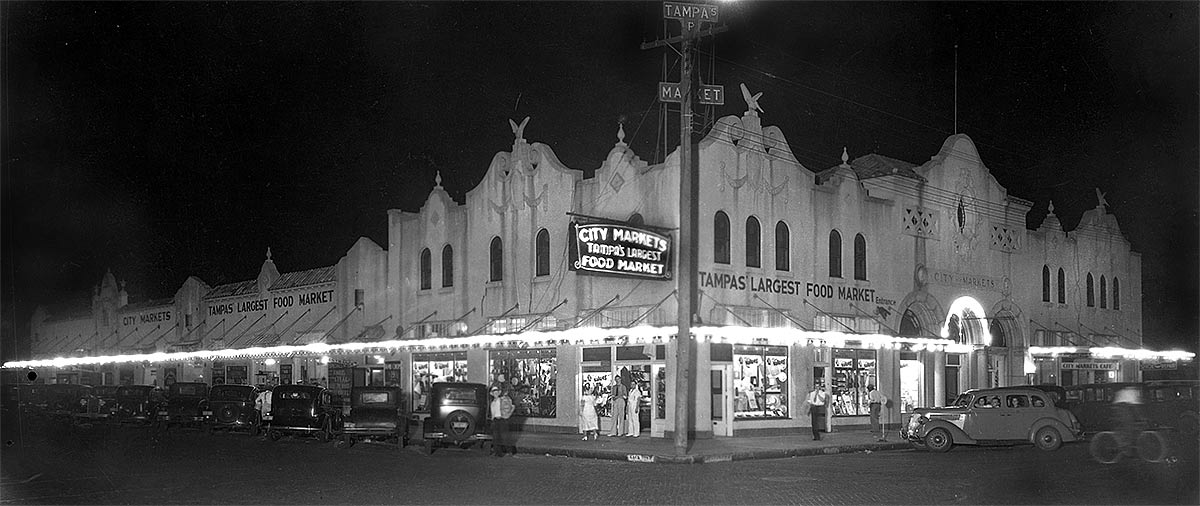
In 1944 it became the home of B & B Super Markets.
1945 Burgert Bros. photo courtesy of the Tampa Hillsborough County
Public Library Cooperative
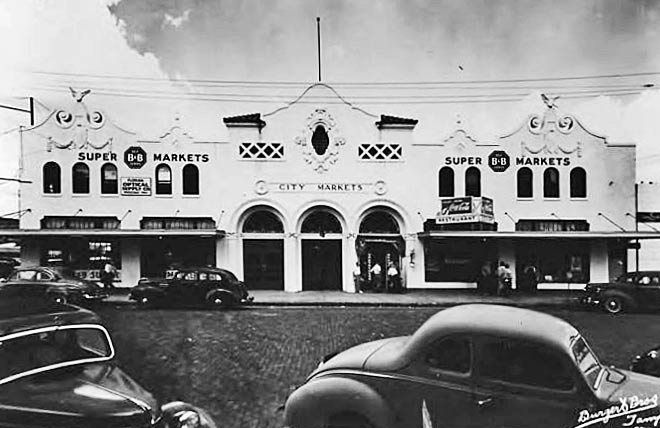
1947
Robertson & Fresh photo courtesy of the University of So. Florida
digital photo collection.
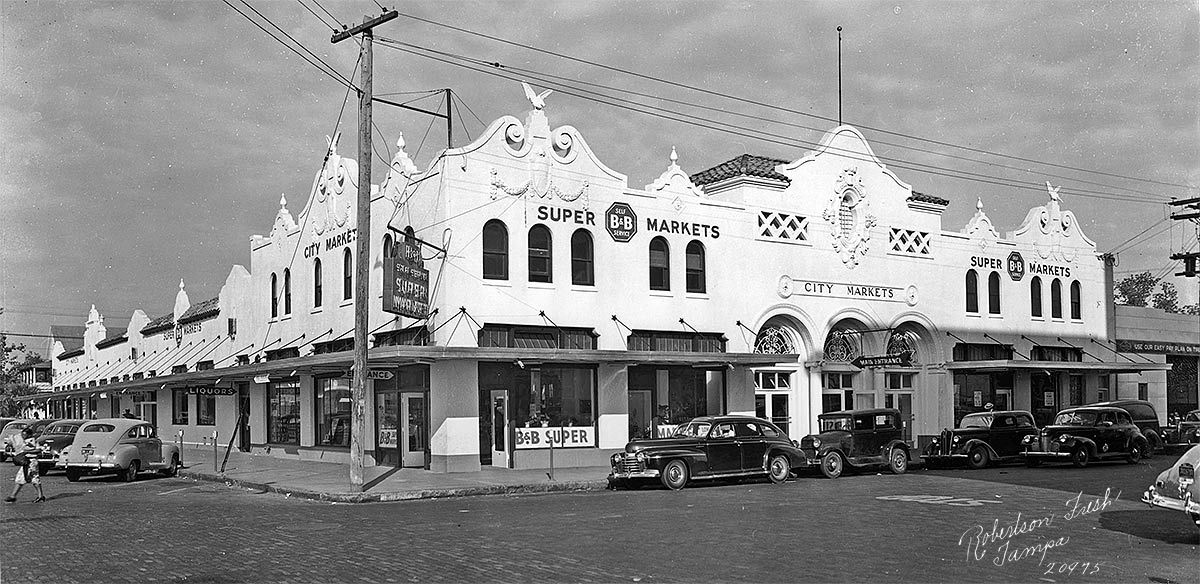
In the late 1960s B & B became U-Save.
1947
Robertson & Fresh photo courtesy of the University of So. Florida
digital photo collection.
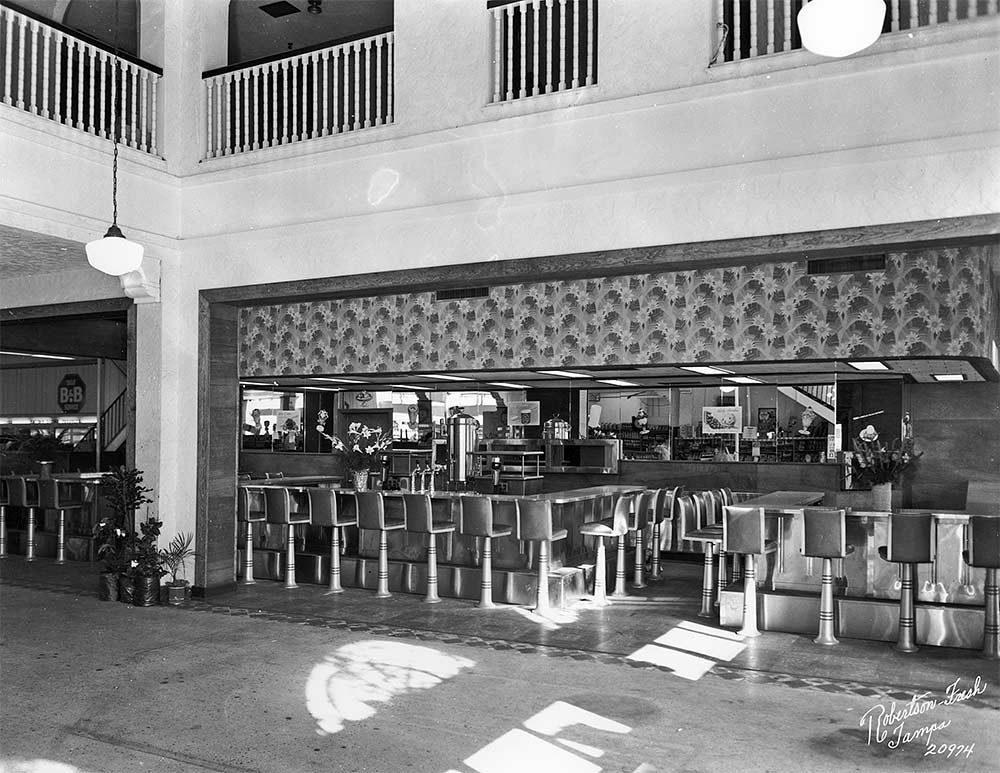
1930s view of the rear was not so glamorous.
Robertson & Fresh photo courtesy of the University of So. Florida
digital photo collection.
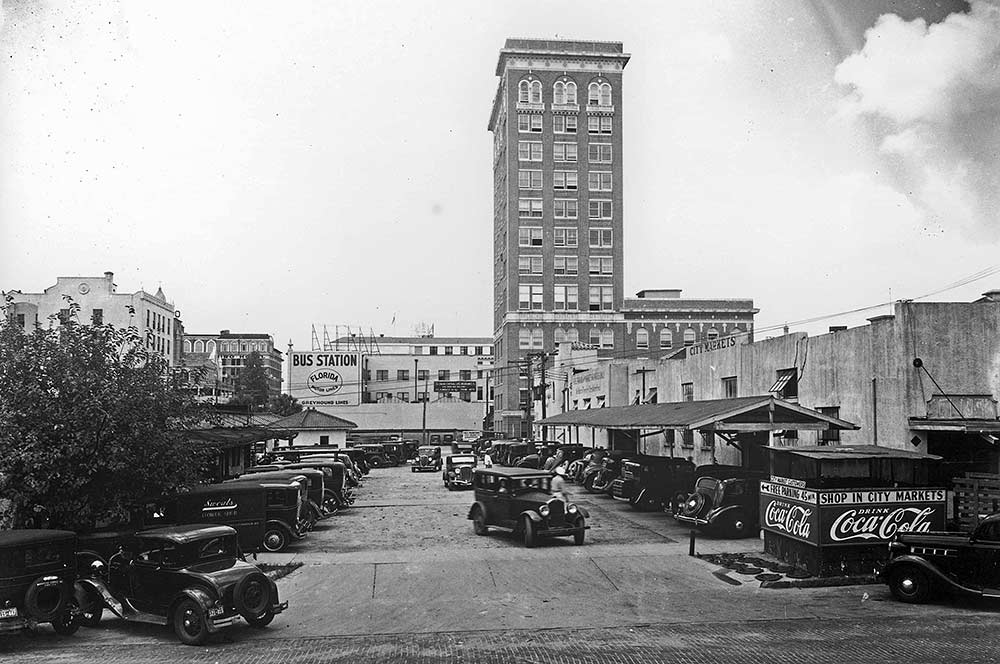
The tall building is the 12-story addition to the Peninsular
Telephone Co. building attached to the right of it.
U-Save at City Markets closed forever on July 22, 1989.
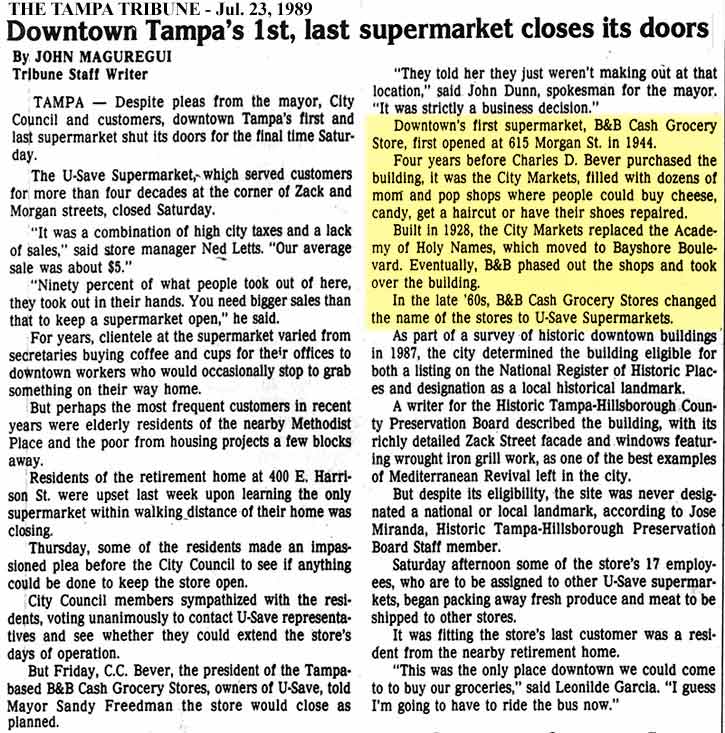
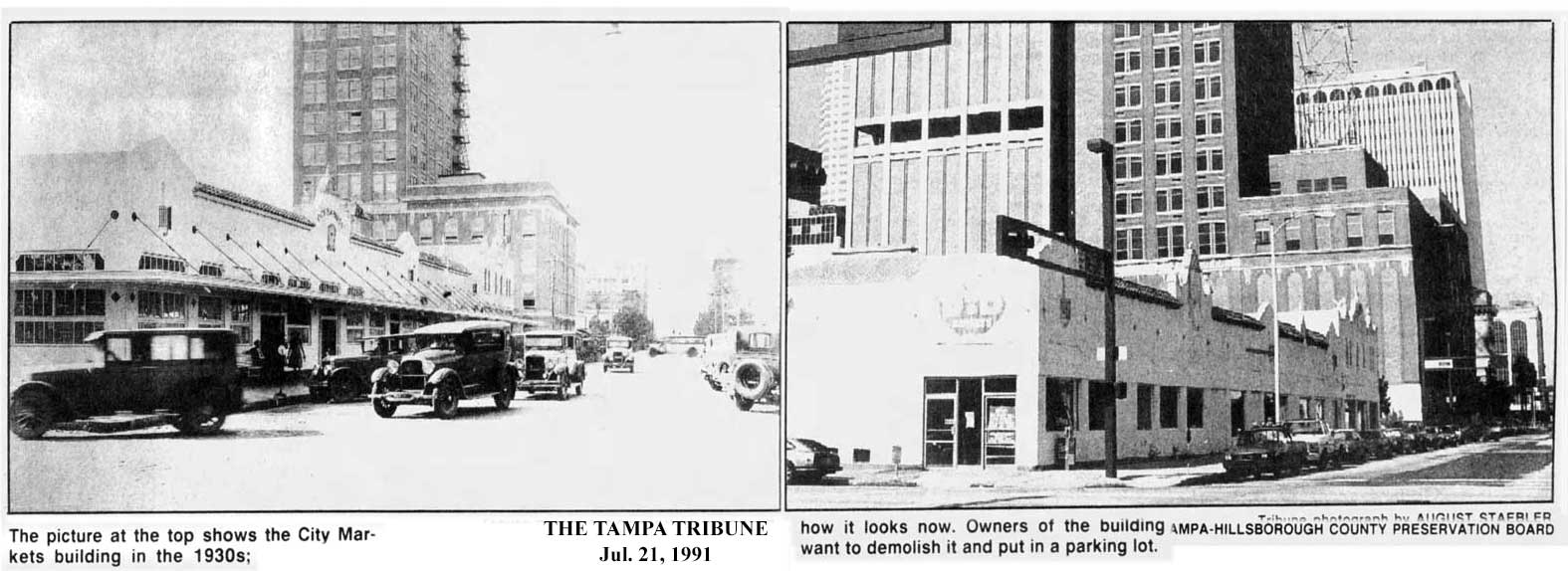
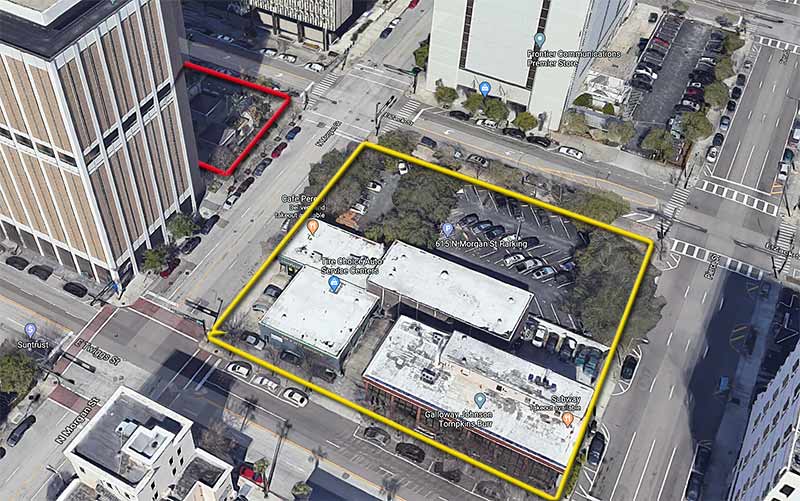
Today, the site of the old convent and the subsequent City Markets
is occupied by a parking lot.
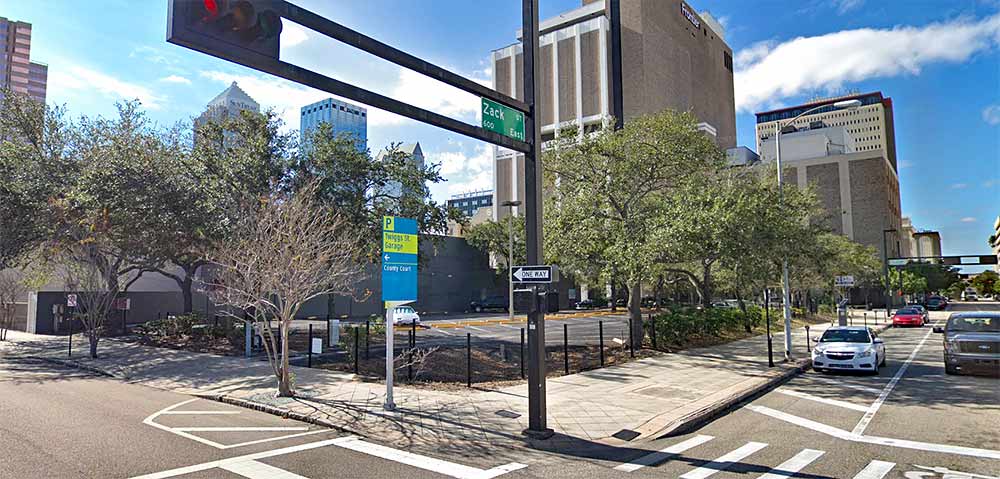
The site of City Markets, B& B grocery and later U-Save is still a
parking lot.
Ironically, the parking lot behind the market place is now an office
building, 620 Twiggs.
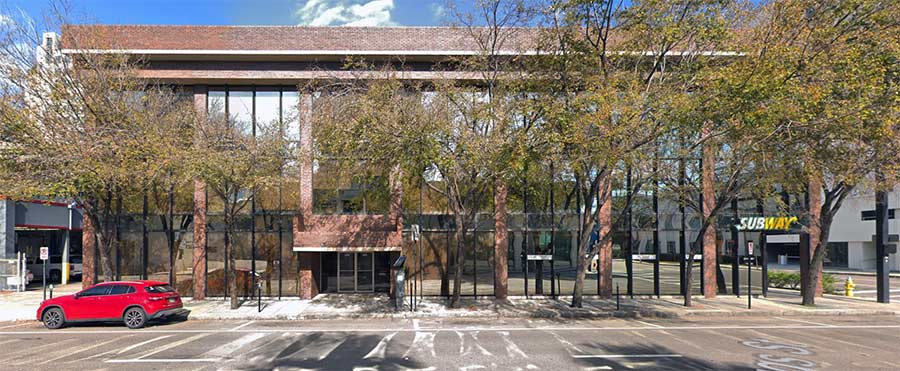
And it looks like Subway has the whole place to themselves.
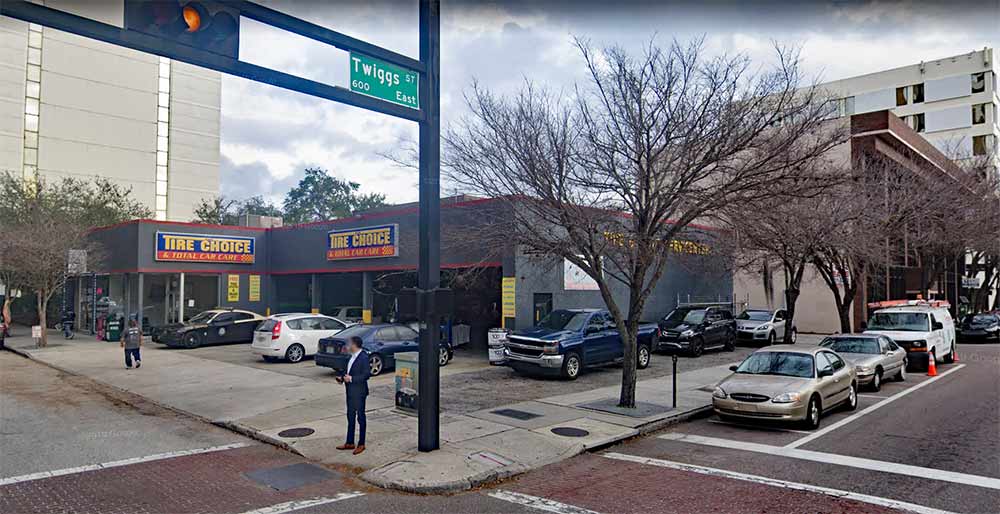
In the 1890s, the view from here at Morgan and Twiggs would have
been a front corner west wing view of a beautiful brick Academy of
Holy Name.
THE NEW ACADEMY OF THE HOLY NAMES
Paul Riley of the
architectural firm of Ditmars & Riley of NY was contracted to
design the new academy. The design would be of Italian renaissance
exterior with French sixteenth century Gothic style interior.
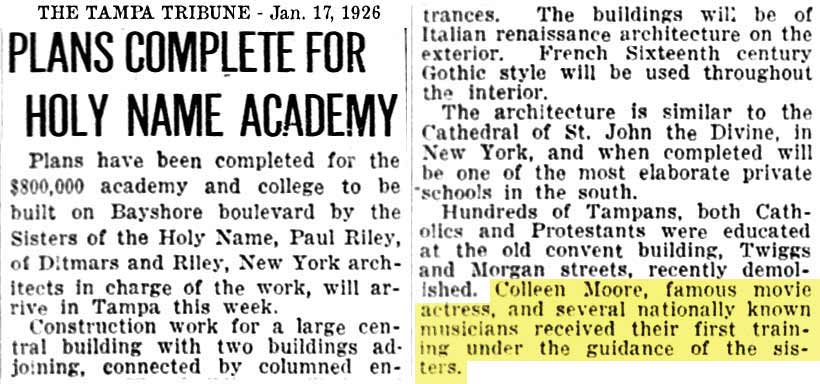
SILVER SCREEN ACTRESS COLLEEN MOORE
| Colleen Moore (born Kathleen
Morrison; August 19, 1899 – January 25, 1988) was an
American film actress who began her career during the
silent film era. Moore became one of the most
fashionable (and highly-paid) stars of the era and
helped popularize the bobbed haircut. A huge star in her
day, approximately half of Moore's films are now
considered lost, including her first talking picture
from 1929. What was perhaps her most celebrated film,
Flaming Youth (1923), is now mostly lost as well, with
only one reel surviving.
Moore took a brief hiatus from acting
between 1929 and 1933, just as sound was being added to
motion pictures. After the hiatus, her four sound
pictures released in 1933 and 1934 were not financial
successes. Moore then retired permanently from screen
acting. After her film career, Moore maintained her
wealth through astute investments, becoming a partner of
Merrill Lynch. She later wrote a "how-to" book about
investing in the stock market.
Moore also nurtured a passion for
dollhouses throughout her life and helped design and
curate The Colleen Moore Dollhouse, which has been a
featured exhibit at the Museum of Science and Industry
in Chicago, since the early 1950s. The
dollhouse, measuring 9 square feet, was estimated in
1985 to be worth of $7 million, and it is seen by 1.5
million people annually. --From Wikimedia
Her early personal life history at Wikimedia completely
omits mention of her time in Tampa.
|
|
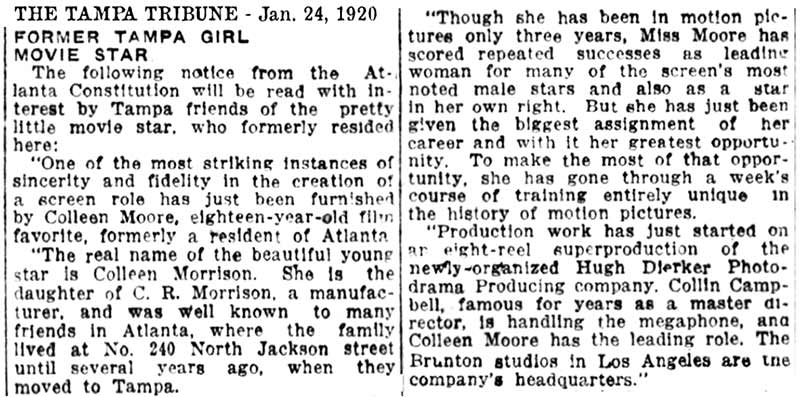 |
|
Portrait
of Moore by Los Angeles photographer Evans, 1918 |
Portrait from about 1921;
her hair is still long, as it was when she was working
at the Goldwyn Studios |
Photo from Library of
Congress
|
Promotional portrait at
the height of her fame, c. 1927, showing the famous
Dutchboy bobbed haircut she made famous, and which she
apparently kept until the day she died |
|
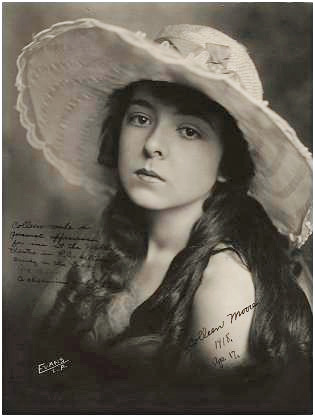 |
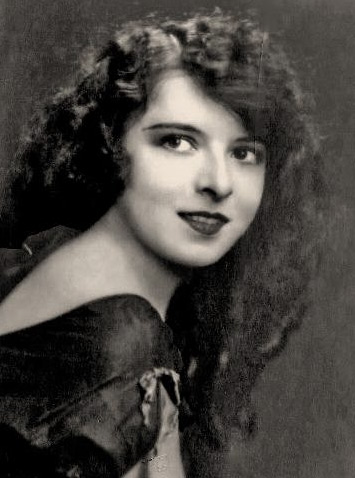 |
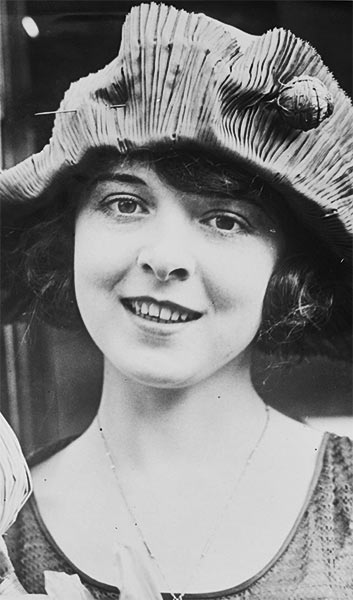 |
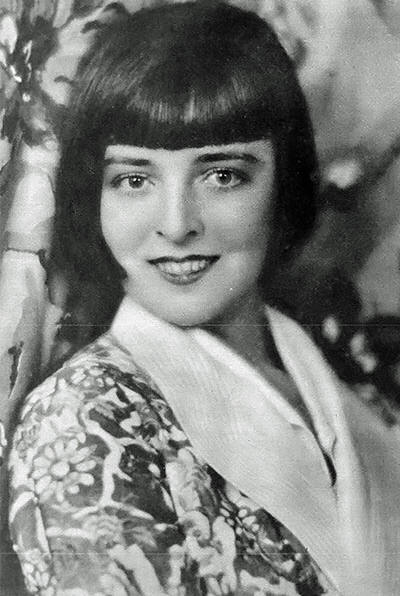 |
Photos above from Wikimedia
The article below starts in mid-sentence. It seems
it should start with "Her screen..."
The second paragraph also ends with "...age of 14 moved to De-"
It also got her name wrong, it was "Kathleen."
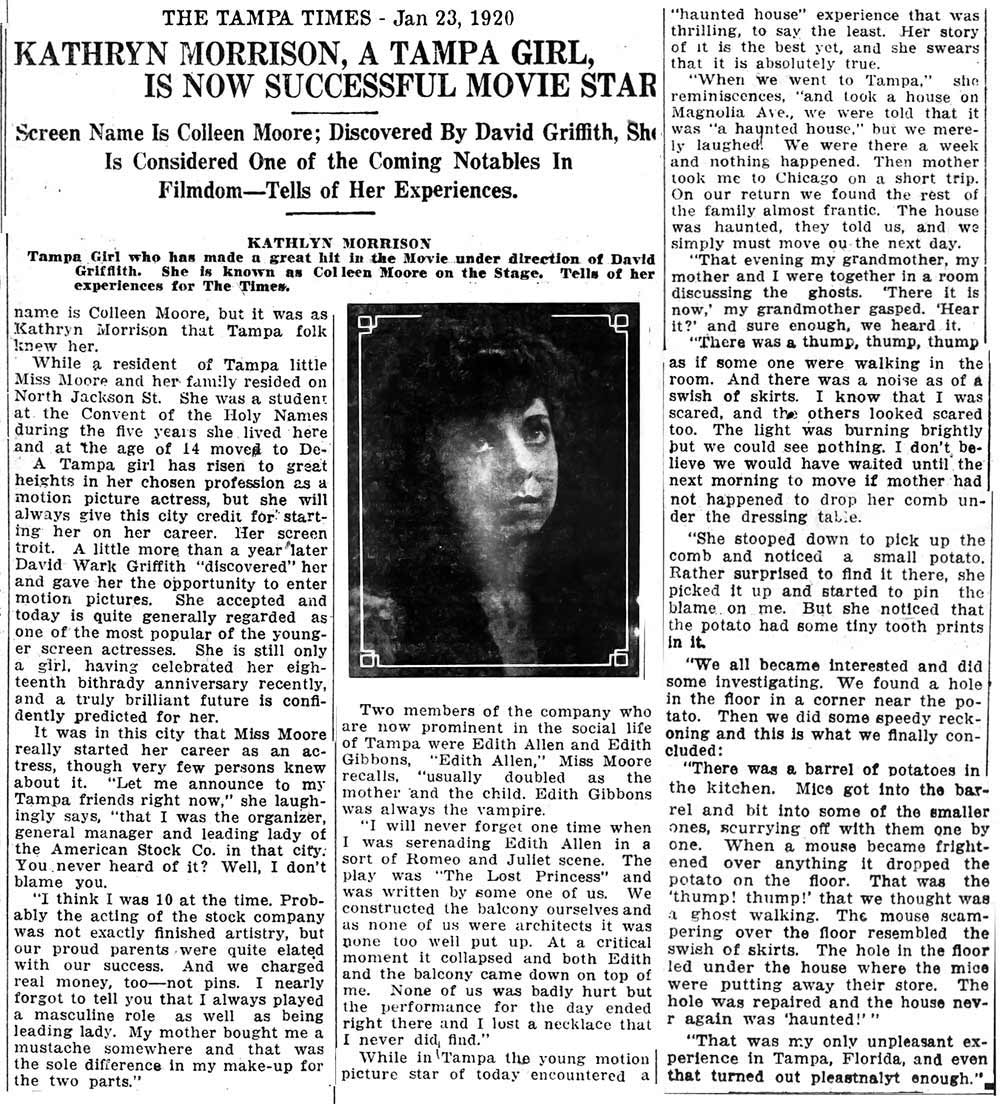
The cost of the new building
increased from early reports of $800k to $1M now. Dorms and
classrooms were to handle 800 students, with facilities for faculty
and teachers to live in. Plans called for a large dining room,
auditorium, study halls, laundry and sleeping quarters, in a
structure of 190 x 211 feet. It was an "architectural design
rich in its simplicity" constructed of brick and steel four stories
high, with a concrete foundation. The new school would be
exclusively for young women, with an addition later of a college for
young men.
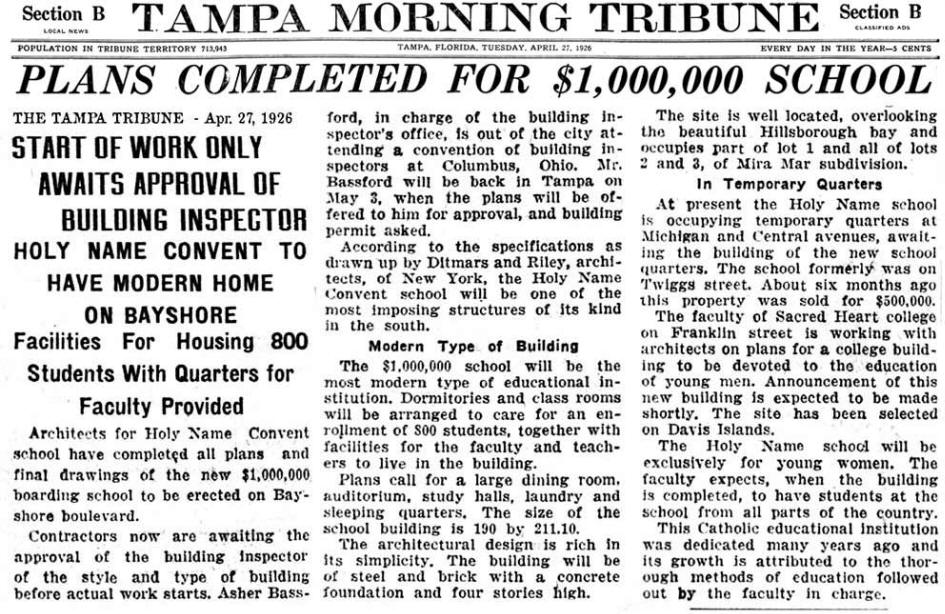
|
The building
to replace the site of the convent would become the "Tampa
City Market" building, an attractively-style structure
containing a grocery store, drugstore, garage and other
businesses. |
After several figures from $600k to $1M were made
public at various times, all the bids were rejected and the decision to build
was put off until November. |
|
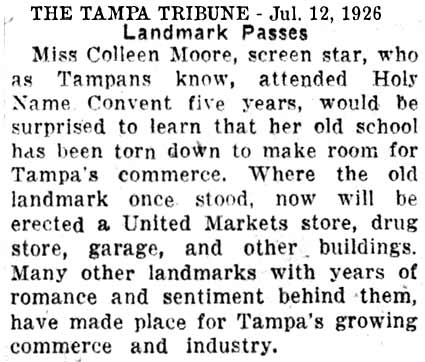 |
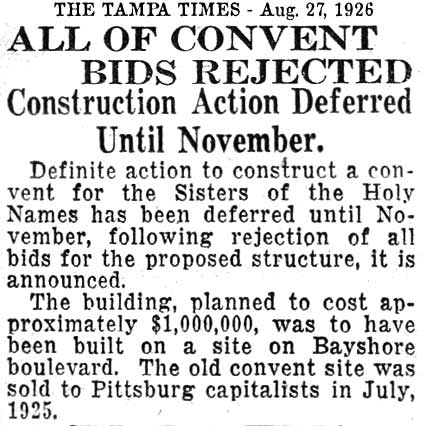 |
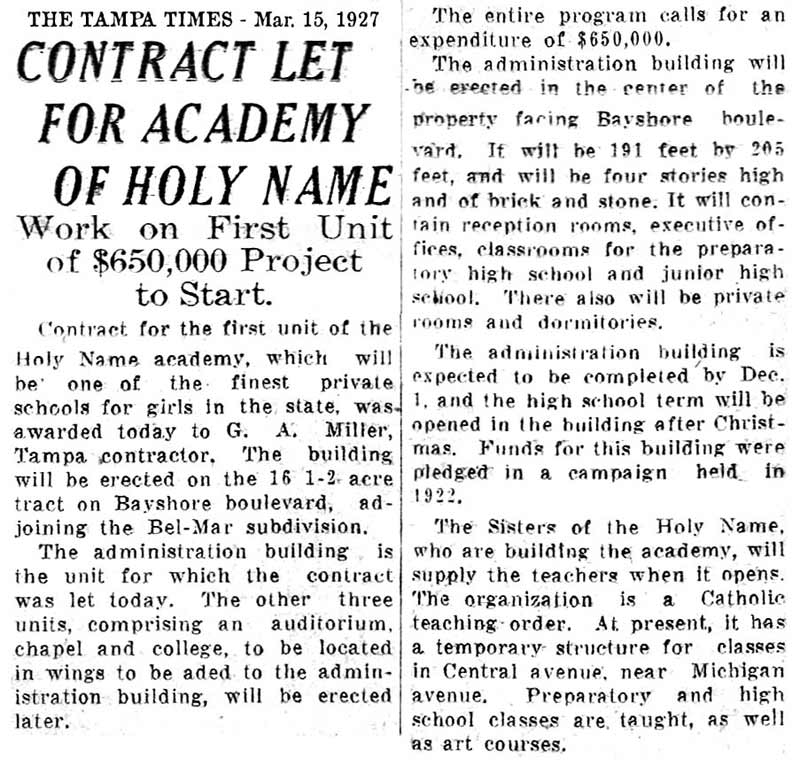
In March of 1927, the contract to build the new
academy was awarded to G. A. Miller, a Tampa contractor, for $650k. This
was only for the administrative building--the auditorium, chapel and college
would be added later at additional cost.
The admin building would be built in the center
of the property and was now to be 191 ft. x 205 ft., containing reception rooms,
executive offices, high school prep and junior high school classrooms, as well
as private rooms and dorms.
It was expected to be finished by Dec. 1, 1927
with the high school term opening some time after Christmas. Funds
for the building were pledged in a campaign held in 1922.
The building was to be built on
a line even with the Beckwith home next door to the property, with the rear of
the property to be made into a playground
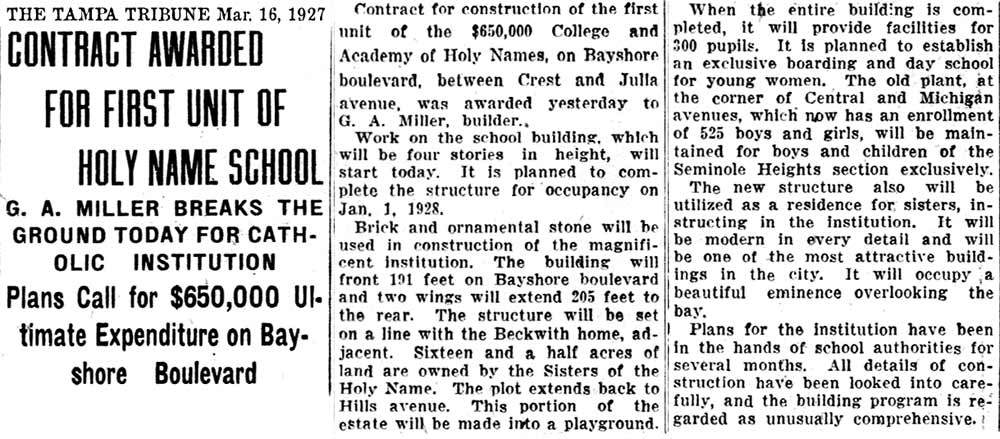
Details below of Colleen Moore's
visit to Tampa in summer of 1927and her
plans to retire from film.
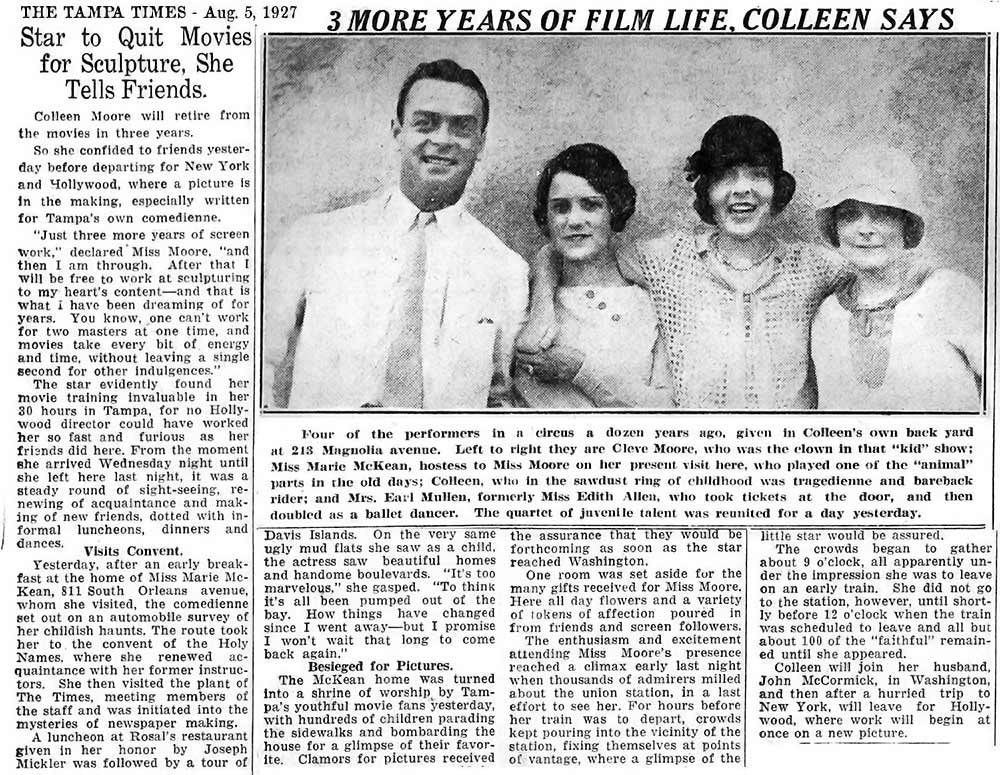
Photo below from "Inside the $7M fairy castle doll's house built by 100 people
for a Hollywood film star."
See more beautiful photos of it at the Chicago Museum of Science & Industry.
Silent film star Colleen Moore was always fascinated with dolls
and doll houses. Beginning in 1928, Moore enlisted the help of many talented
professionals to help her create the 'doll house of her dreams,' which became
the Fairy Castle. After the castle was complete, it toured the country raising
money for children’s charities. It then came to the Museum of Science and
Industry, Chicago in 1949, where it has delighted millions of guests.
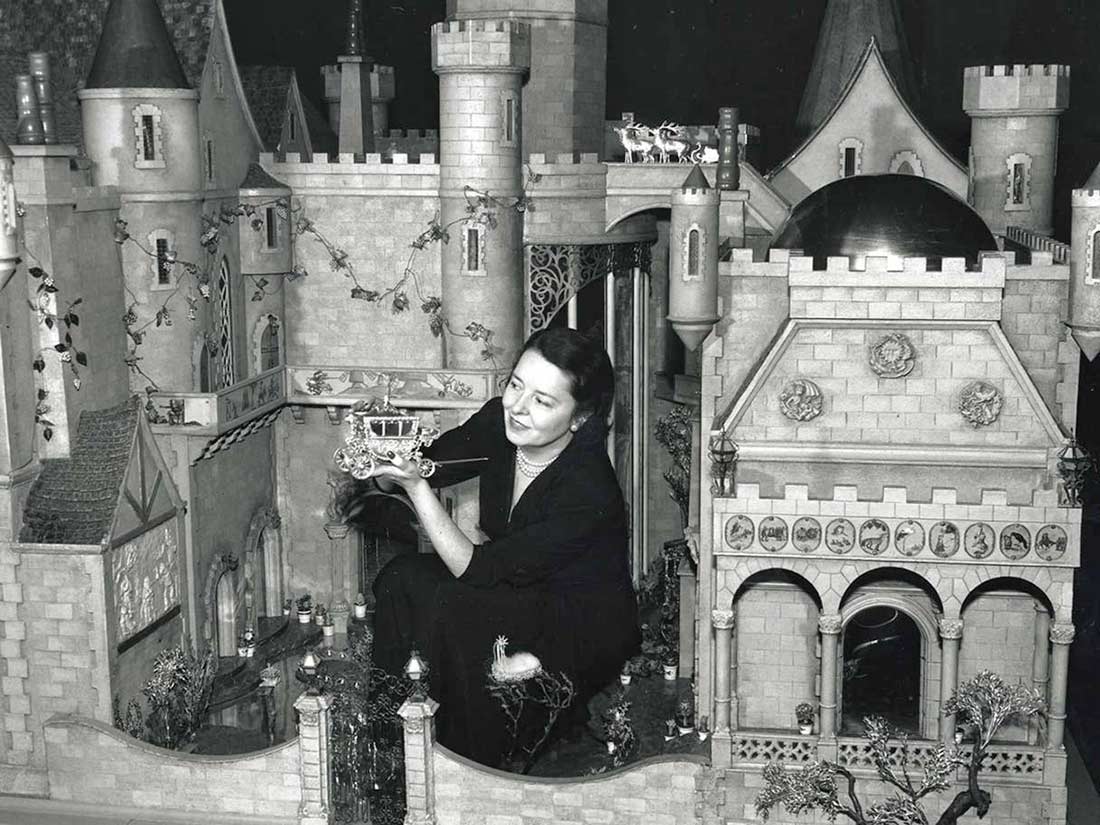
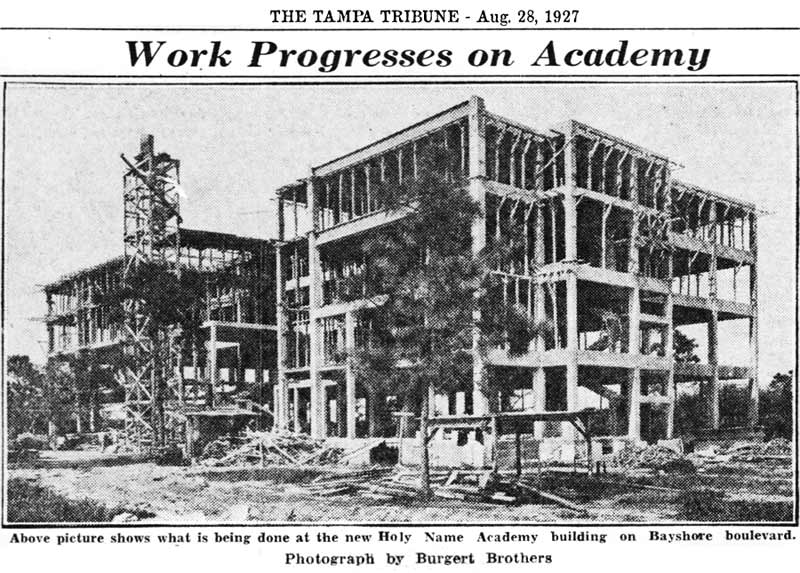
Bishop Barry of St. Augustine laid the cornerstone on April 16, 1928, and
Florida's Governor-elect Doyle E. Carlton spoke at the ceremony.
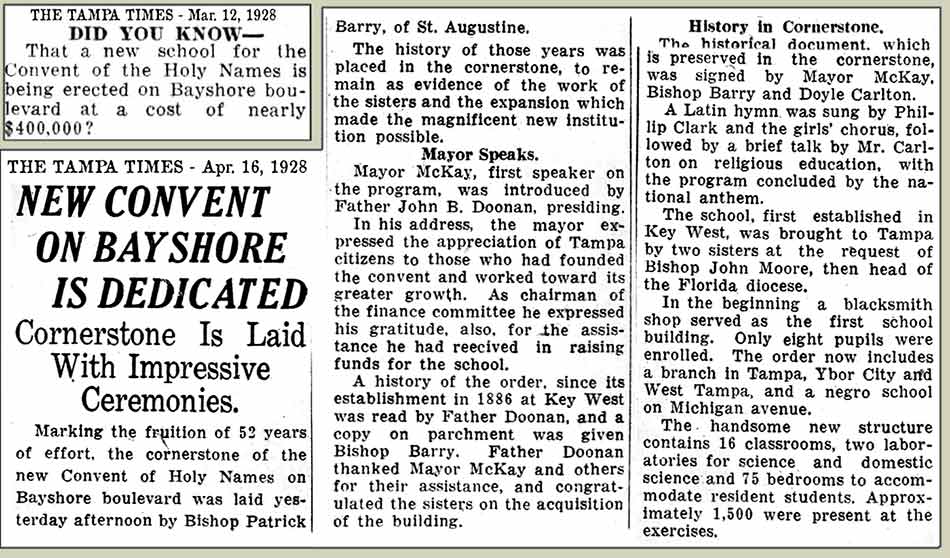
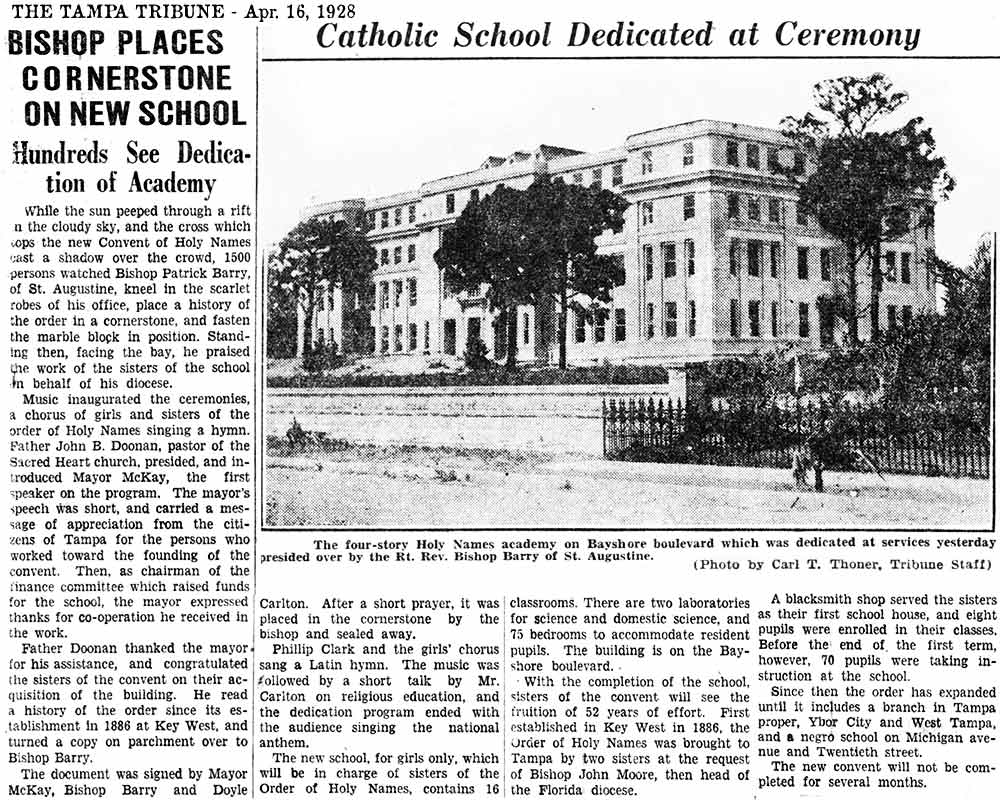
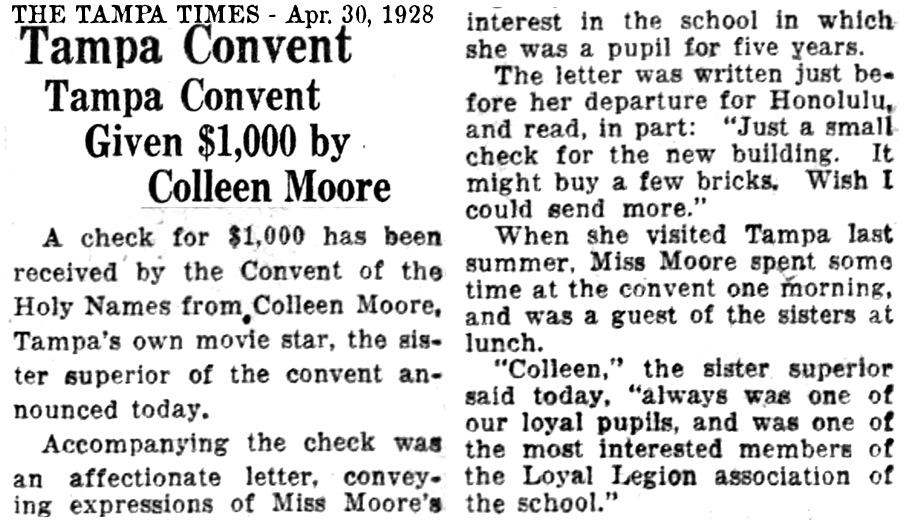
September 1929 saw the opening of the new school, but financial
difficulties halted building progress before the structure was
completed.
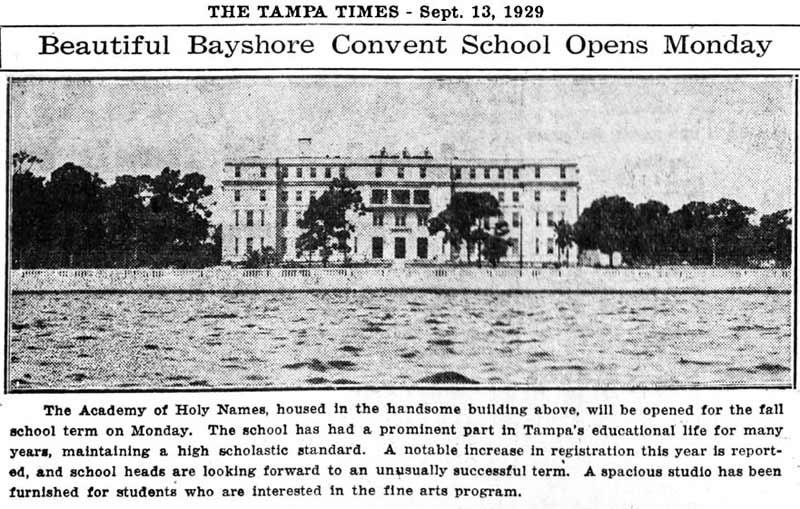
Over the years, as
enrollment increased,
growth of the building continued.
The
building was completed, and by 1952, the two new originally planned school wings were added,
along with the chapel and auditorium.
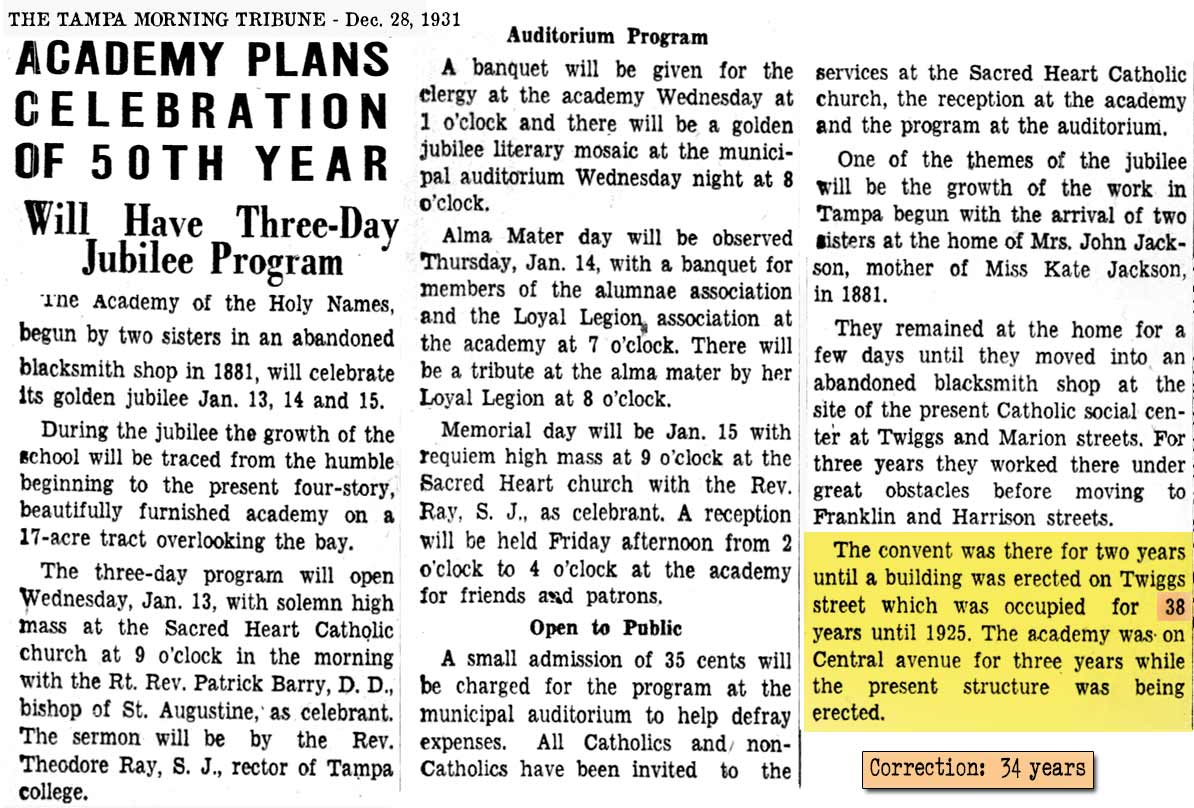
Early aerial view of the Academy of Holy Names building on Bayshore,
Courtesy of the Academy of the Holy Names "Our History" website.
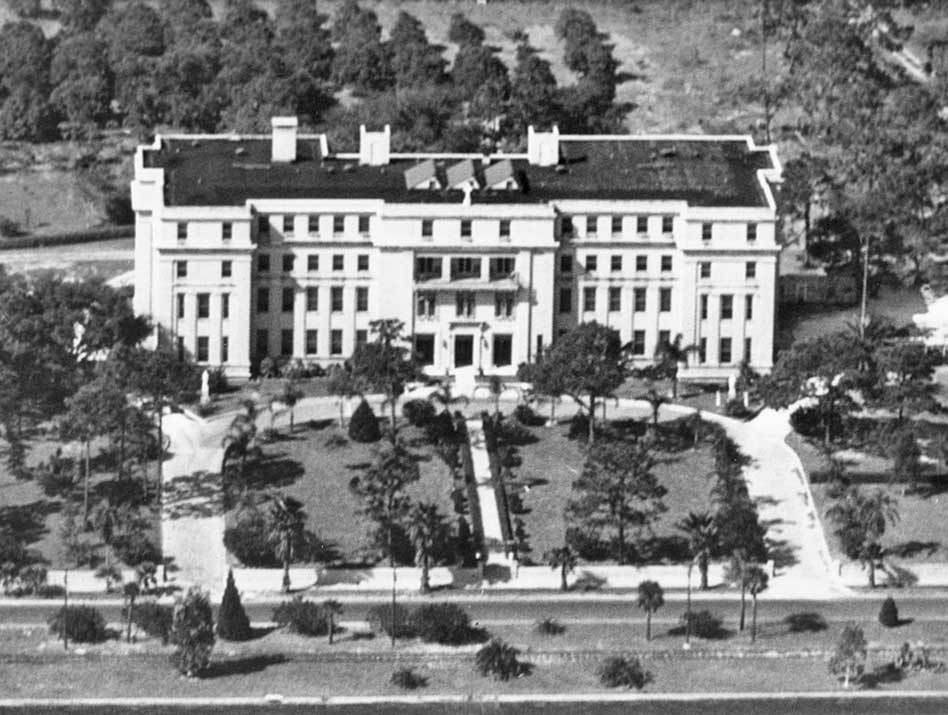
Today, the beautiful sprawling campus extends all the way to the
Crosstown Expressway with an elevated pedestrian bridge over MacDill
Ave. in multiple buildings and sports facilities.
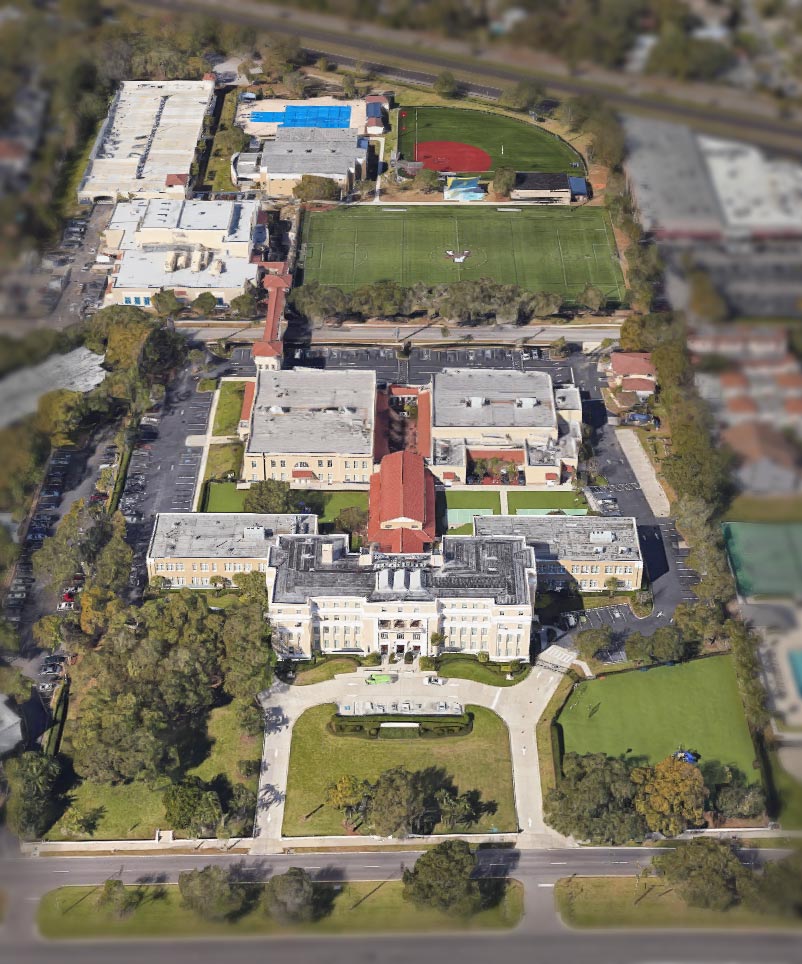

VISIT THE ACADEMY OF THE HOLY NAMES WEBSITE HISTORY |