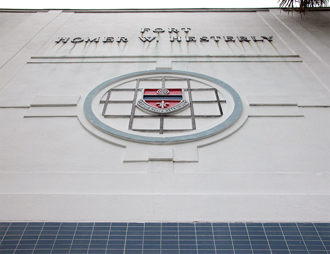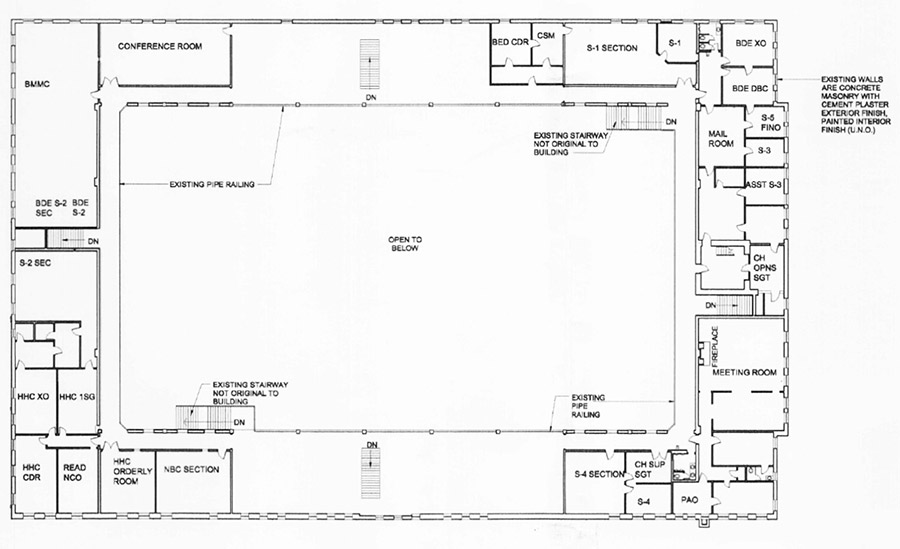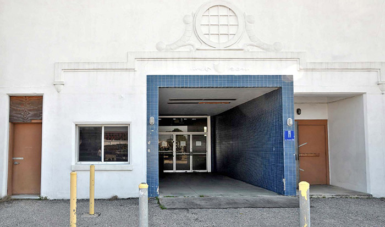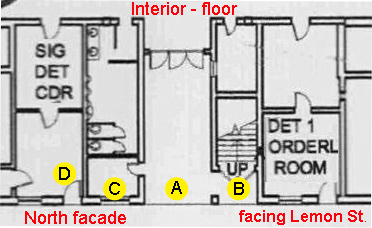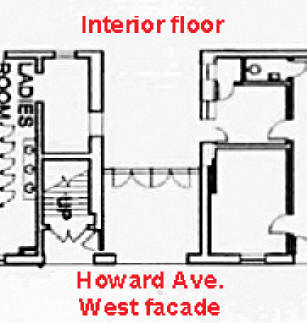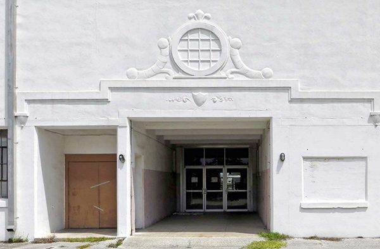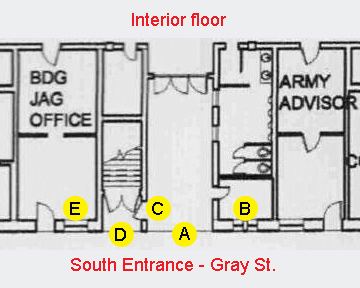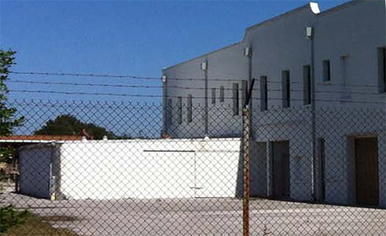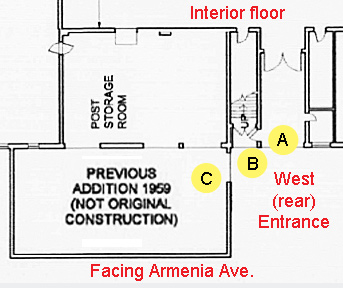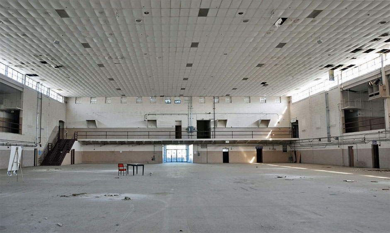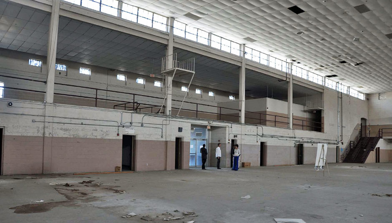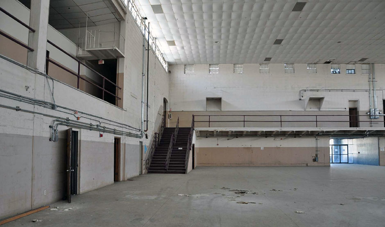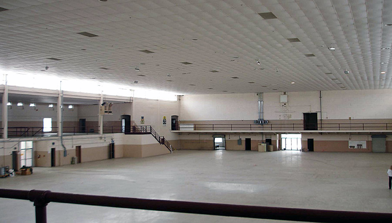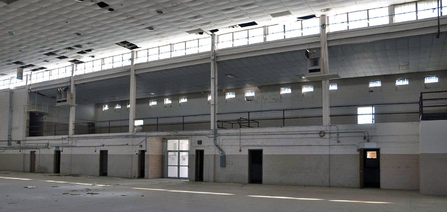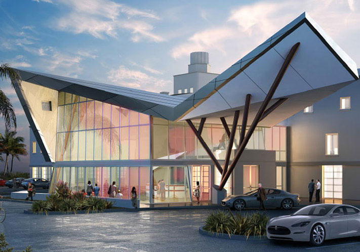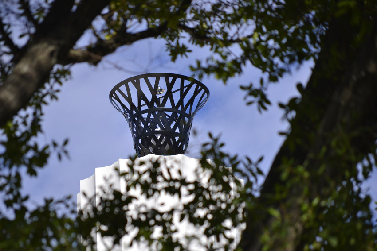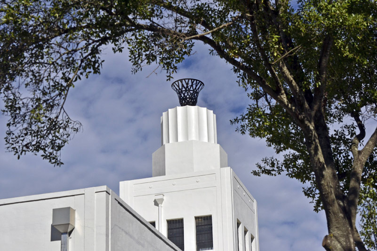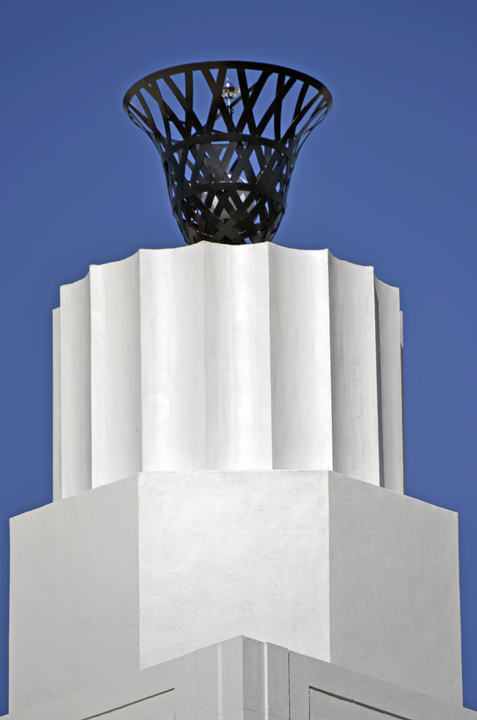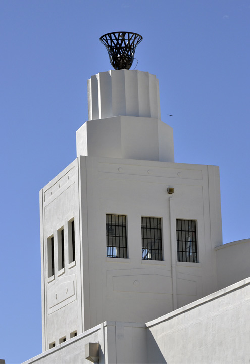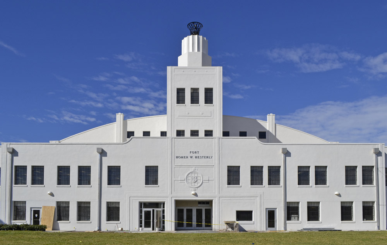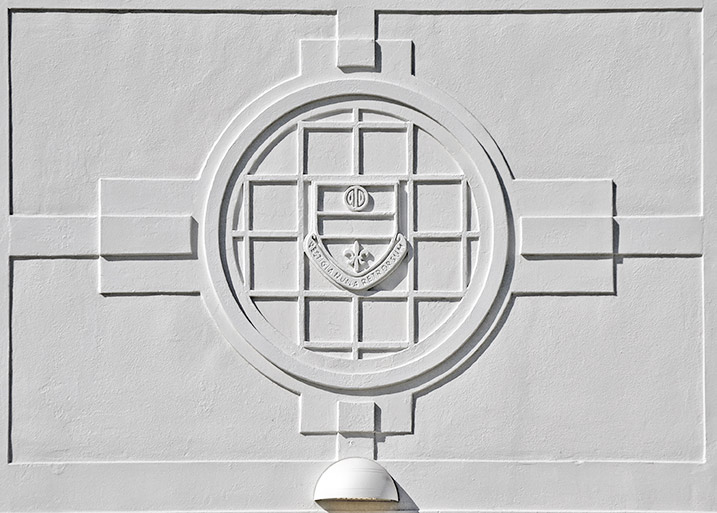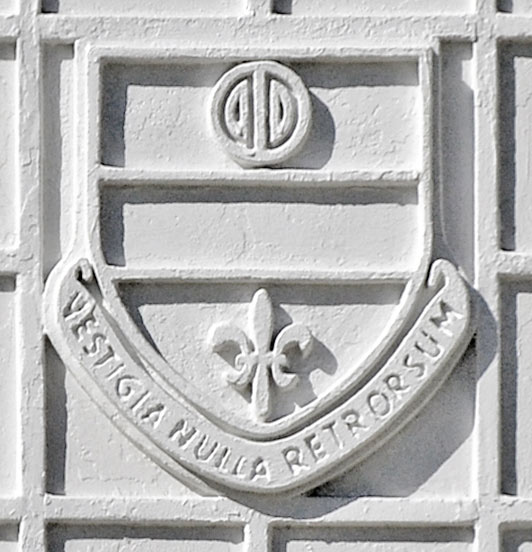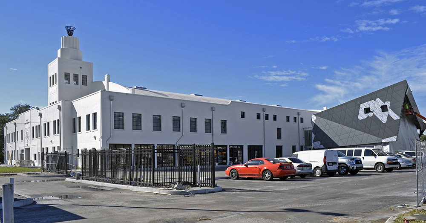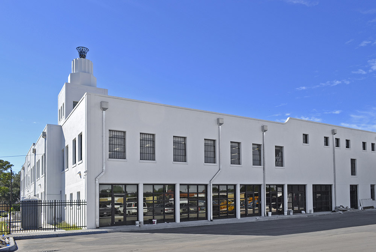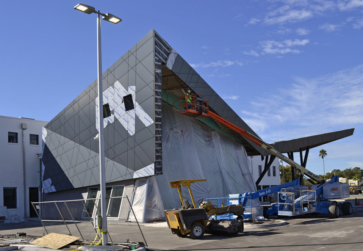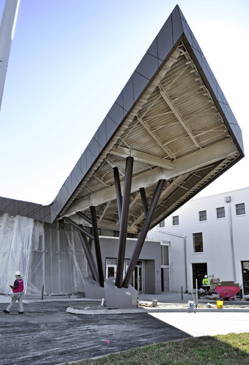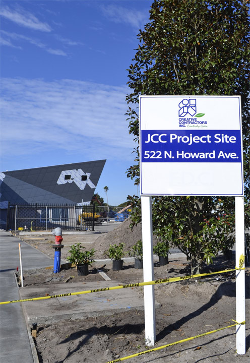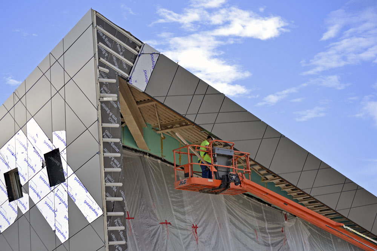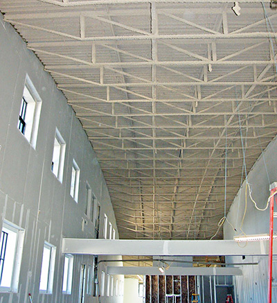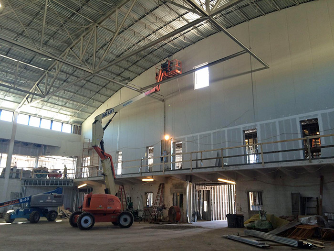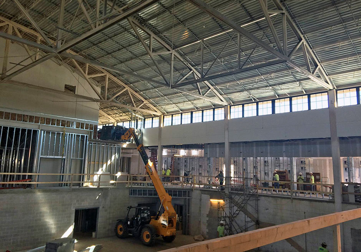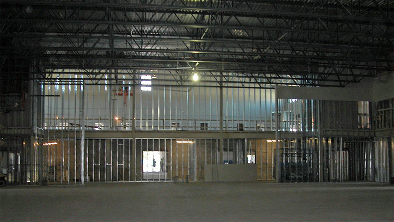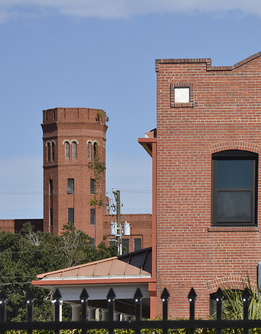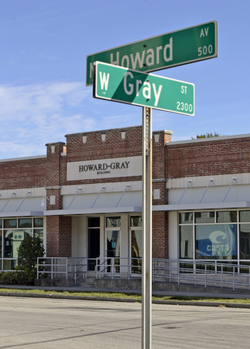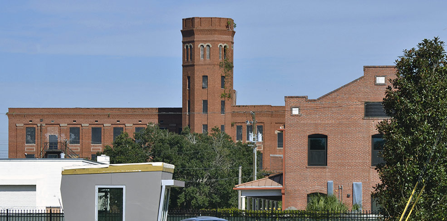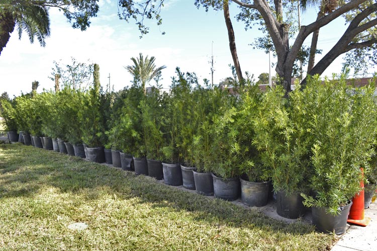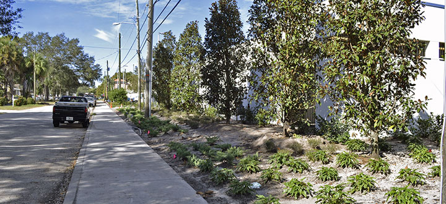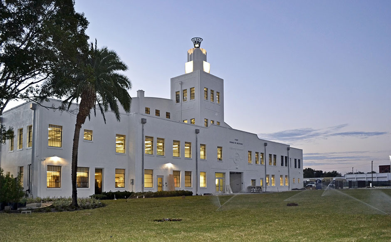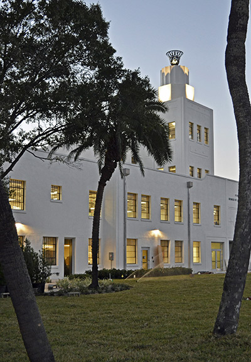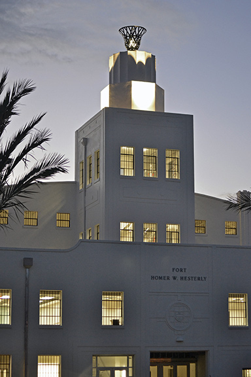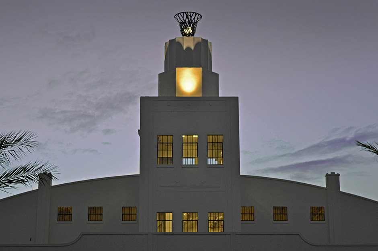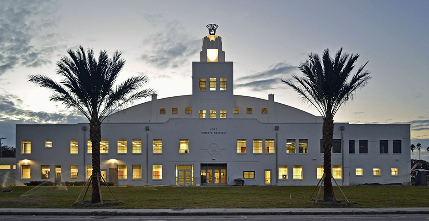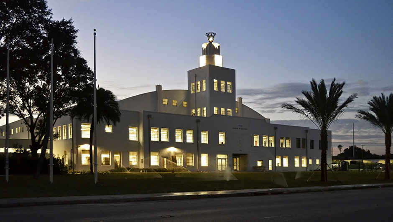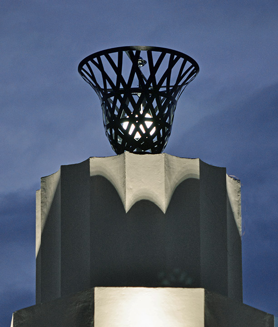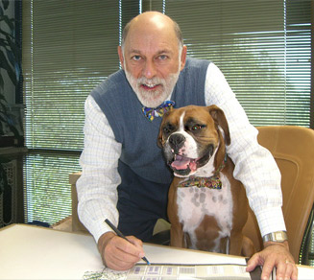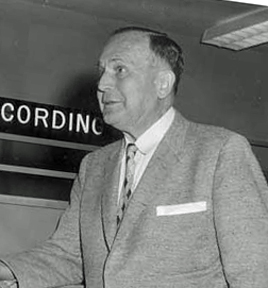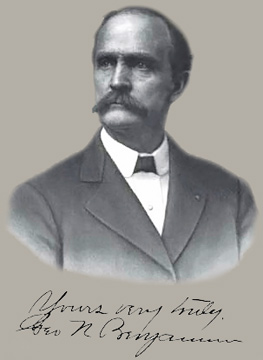 Location
History
Location
History
George Nelson Benjamin, a native of
Indiana, was the 2nd mayor of West Tampa, serving from 1897-1901 after
West Tampa's first mayor, Fernando Figueredo. Benjamin came to Tampa in
1875 and was a leading West Tampa developer, bringing in cigar factories
and donating land for a park which became the eventual site for Fort
Homer Hesterly Armory.
Benjamin donated land to the city of
West Tampa in 1896 for use as a park. During the summer of 1898,
Theodore Roosevelt's Rough Riders used Benjamin's open land as their
campsite in the days leading up to the Spanish-American War. The space
later came to be known as Benjamin Field.
Rough Riders Encampment
June, 1898
At the outbreak of the Spanish-American War, this area, a sand
flat without a tree, but surrounded by forest, was the camp site
of Theodore Roosevelt's Rough Riders, the most unusual regiment in
the history of the U.S. Army.
The Rough Riders (1st U.S.
Volunteer Cavalry Regiment), 1,200 strong, included cowboys, Indians, polo
players, ranchers, hunters, socialites, lawmen, trappers, and others from
all walks of life.
This hodge-podge group left Tampa to fight in the hills of Cuba for their
belief that "All Men Should Be Free." Roosevelt and his horsemen became
a legend in their own time. |
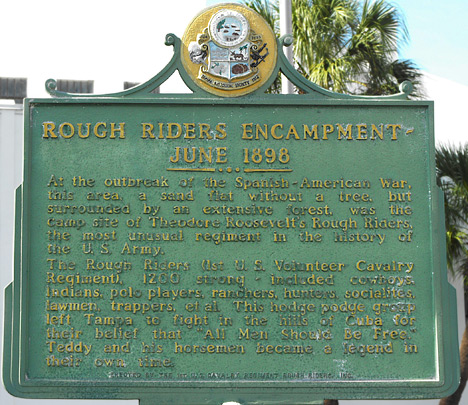 |
| |
|
|
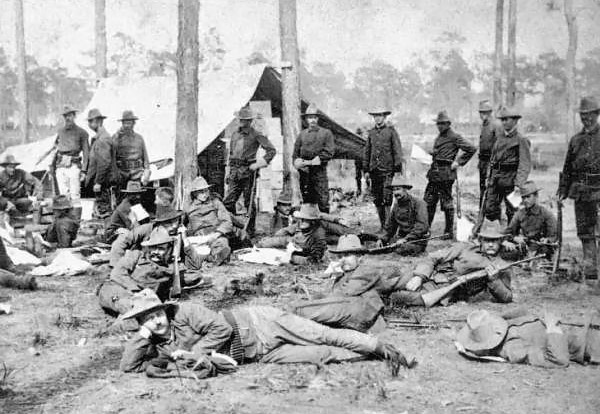 |
|
Rough Riders encampment - West Tampa 1898.
State Archives of Florida, Florida Memory. |
In the early 1910s, Benjamin
Field became an airfield. Aviation was still in its infancy, and
pioneering pilots like Lincoln Beachey participated in several air meets
at the field. In 1911, both the first night flight and a new world
altitude record were documented over the City of Tampa. Pilot Lincoln
Beachey successfully completed a flight after dark in March and later
the same year achieved a height of 11,500 feet, then a world record.
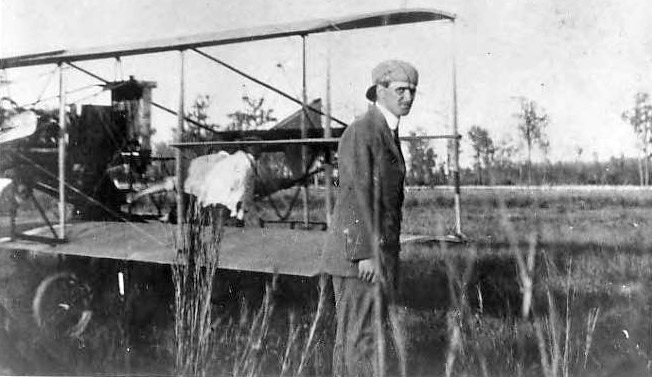
Beachey and his plane in
Tampa during the Census Celebration, Feb. 19, 1911.
Burgert Bros. photo from the Tampa-Hillsborough County Public Library.
During the 1920s to the
time the new armory was built in 1938, a wooden boxing arena
was constructed at Benjamin Field. Matches were held there on a regular
basis.

L to R: Mess hall, Officers
quarters & guard house of the Florida National Guard at Benjamin Field,
1920

Florida National Guard at
Benjamin Field, Howard Ave. at Cass St, 1922
Click to see full size
In 1922, the city of Tampa and Hillsborough County donated the land
to the Florida National Guard. The 116th Field Artillery unit of the
Florida National Guard used Benjamin Field as its home base. Early
in the same year, the City of Tampa's transfer of street lighting from
Tampa Gas to Tampa Electric led to the
installation of 36 flood lamps at Benjamin Field so that the Field
Artillery could conduct drills after dark. As the
need for a large facility to house the men and armaments continued to
grow, construction of two brick buildings, through the Civil Works
Administration (CWA), provided some room for the 116th, but a larger
structure proved necessary.
On Aug. 26, 1938, funding through the
Works Progress Administration (WPA) in the amount of $270,730 was
approved for the construction of the main armory building, followed by
another allotment of $91,150 on Dec. 23, 1940
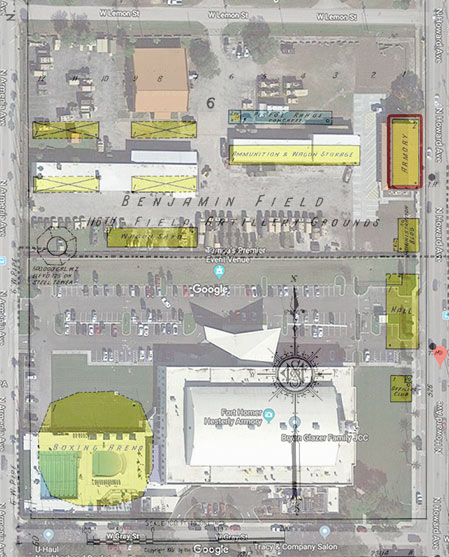
See a larger, full size interactive
map of the Benjamin Field area in 1931 with a switchable overlay showing
the Bryan Gazer Family Jewish Community Center in recent times.
Here on a separate page.
Construction of the armory began in
1938. The armory was completed in 1941, dedicated and named for Lt.
Col. Homer Wynne Hesterly on
Dec. 8, 1941 (the day after the attack on Pearl Harbor) and served the
116th Field Artillery Battalion of the National Guard. It was also the
headquarters of the 53rd Infantry Brigade from the late 1960s to 2004,
when the brigade moved to Pinellas Park. Tactical Air Command established its first
headquarters in Tampa at Fort Homer Hesterly Armory in 1946, but
soon moved to its permanent base to Langley Field, Virginia.
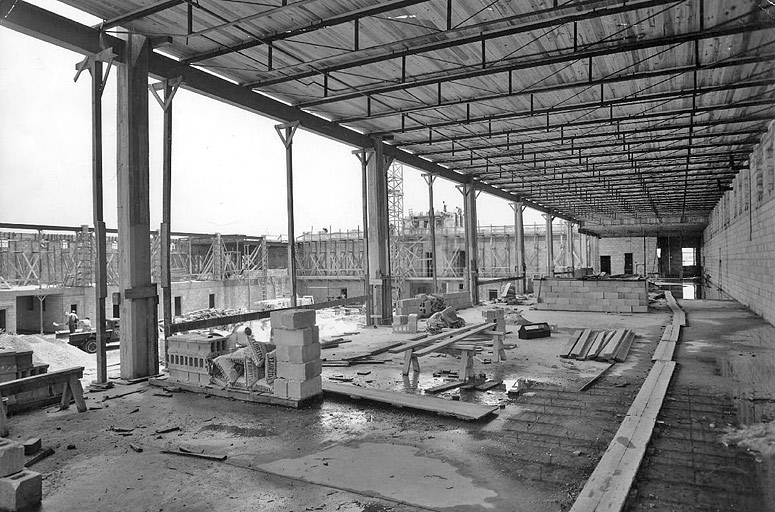
Construction of the 116th Field
Artillery Armory (Ft. Homer Hesterly Armory), July 25, 1940
Burgert Bros photo from USF Digital Collections
In addition to providing arms storage, operations and drill space for
the National Guard, the Armory served Tampa’s community as a venue for
sporting events, social gatherings, speaking engagements and political
events for over five decades. Continuing in the practice of a modern,
community-centered national guard, the Armory hosted company dinners,
community dances, and school recitals from the 1940s through the
1960s. The armory was a place for servicemen to bond; World War II
veterans who remained active in the Guard often returned to the armory
to share their war stories. Vacated
by the national guard, plans were to redevelop the site with a
hotel, day spa, farmers' market, restaurants, office space, artists'
studios, and 5-acre park. The historic building will remain intact.
See photos of events pertaining to the armory and an excellent
detail of the armory's history at:
http://www.scottymoore.net/FtHomer.html
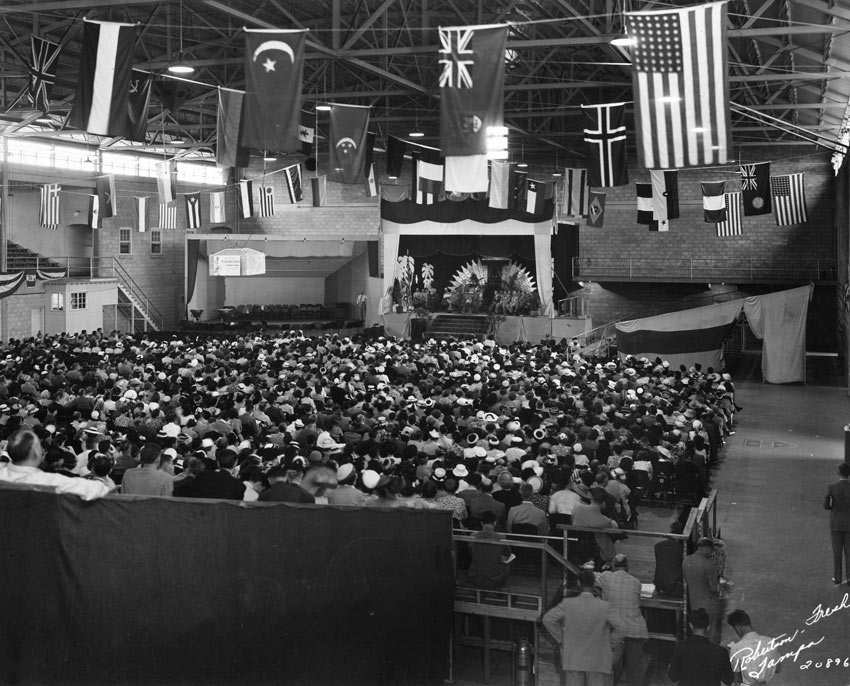
Florida Education Association conference at Fort Homer Hesterly Armory,
1947
Robertson & Fresh photo from USF Digital Collections
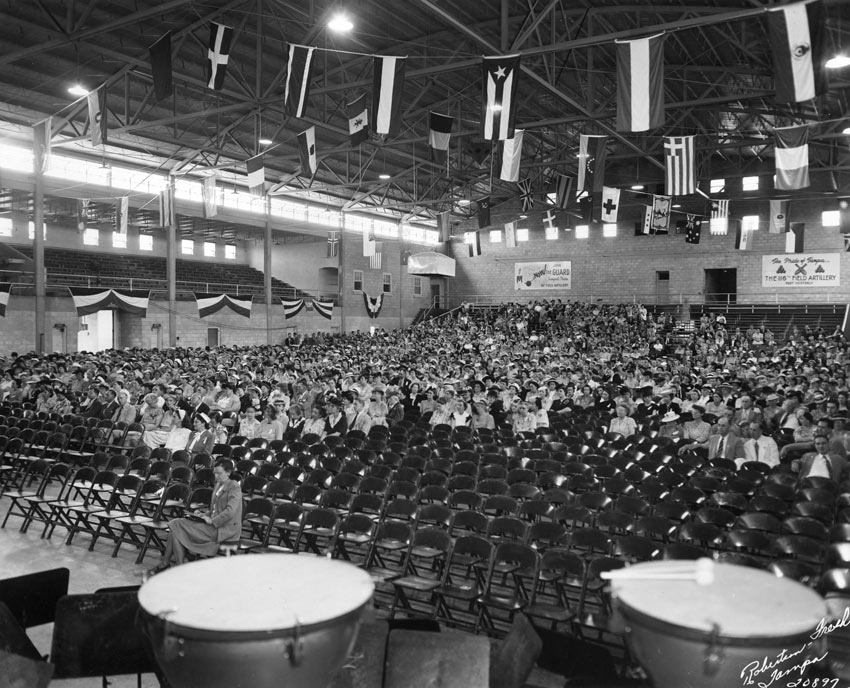
Florida Education
Association conference at Fort Homer Hesterly Armory, 1947
Robertson & Fresh photo from USF Digital Collections
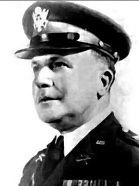 Homer Wynne Hesterly
Homer Wynne Hesterly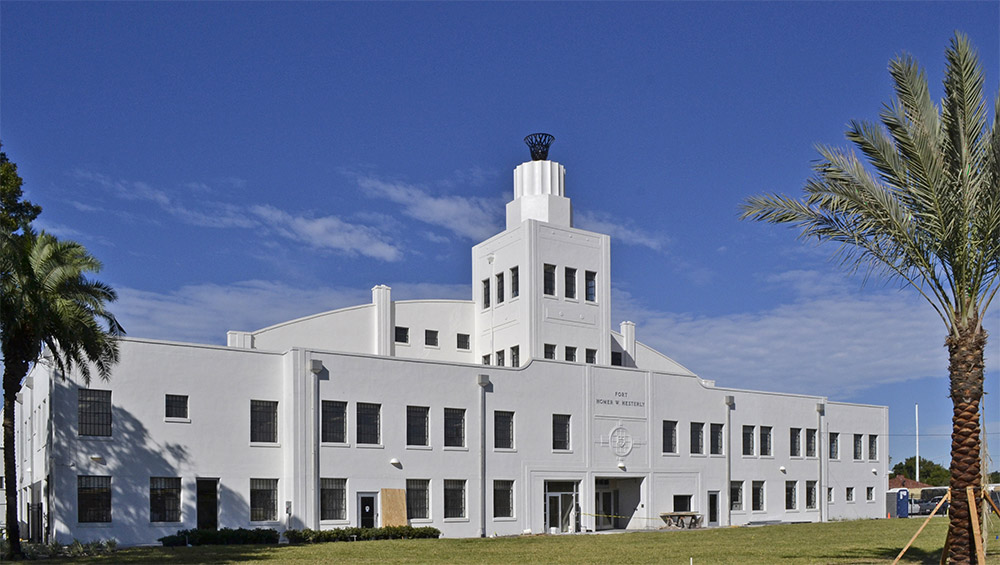
 Location
History
Location
History

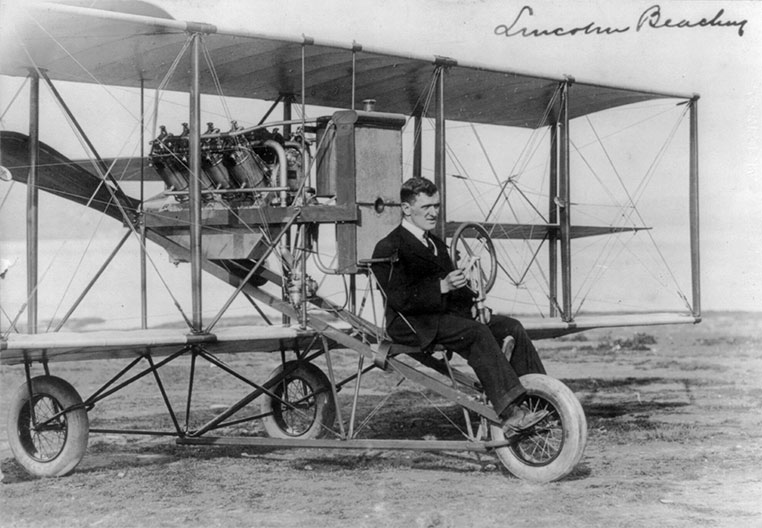







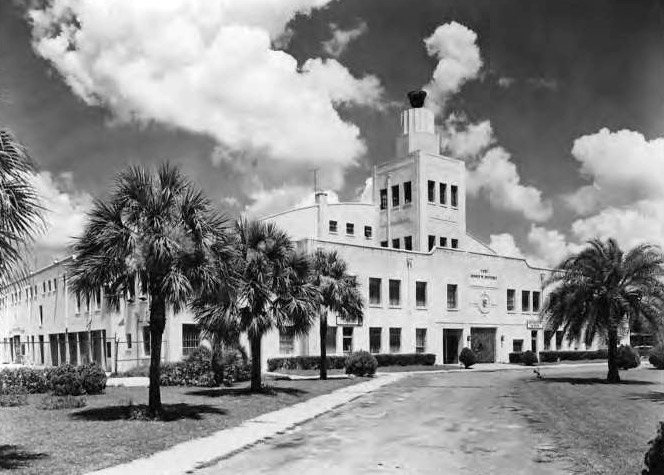
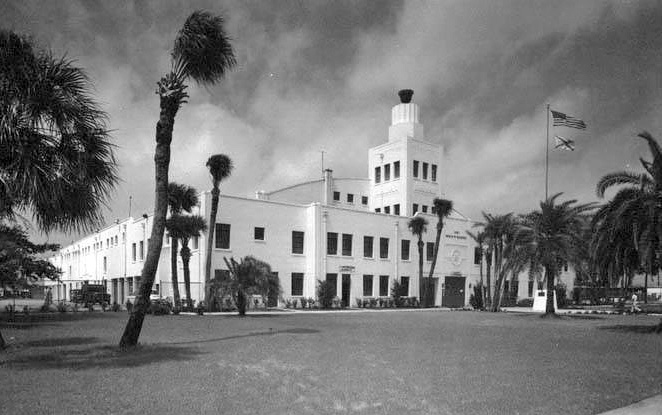
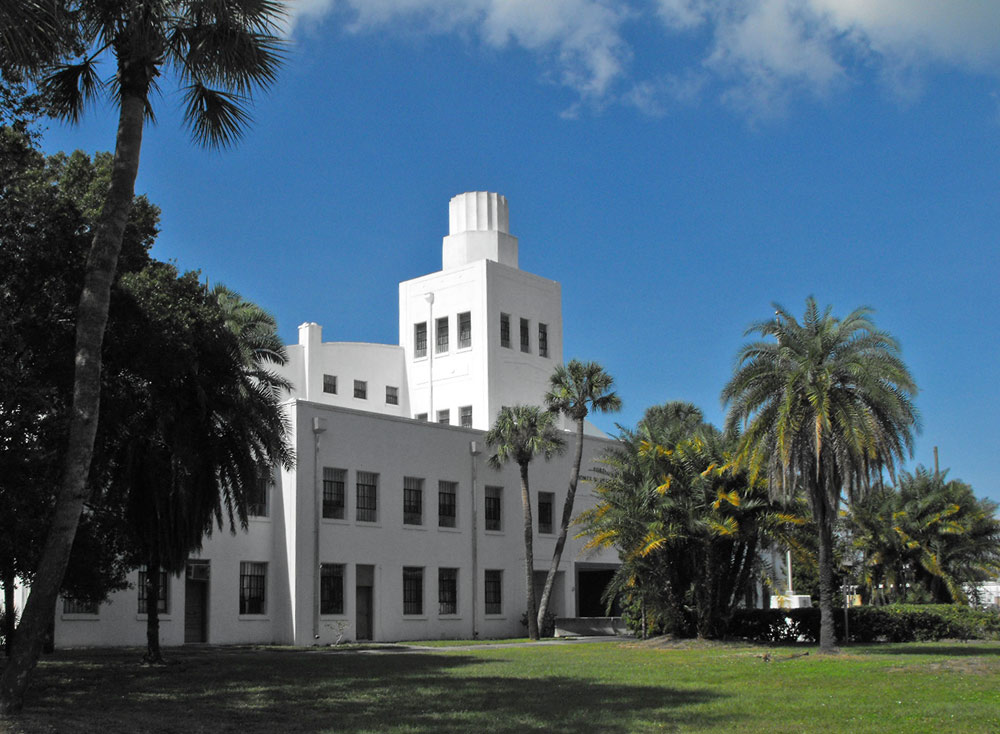
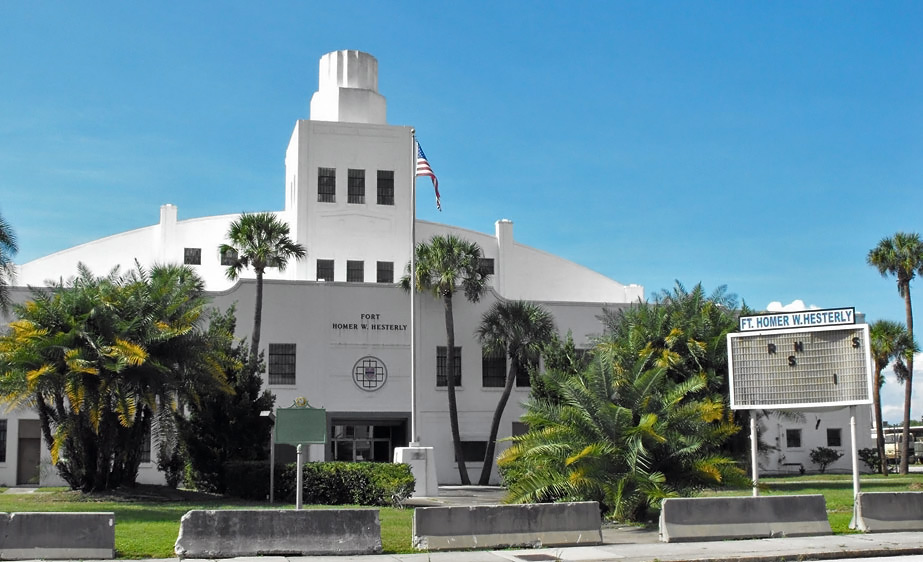

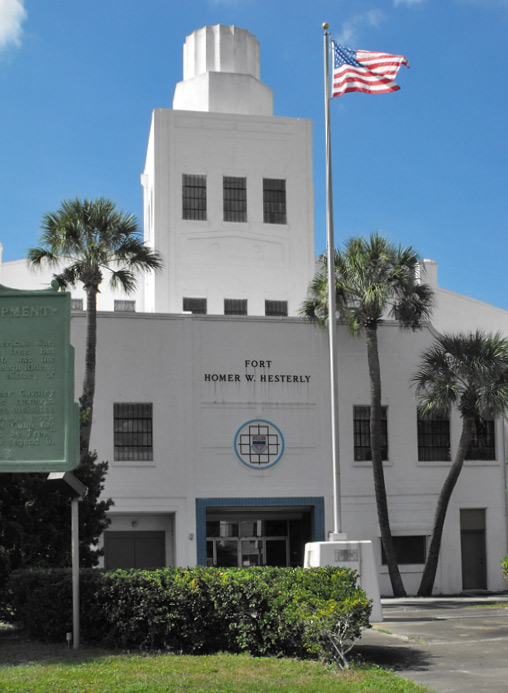
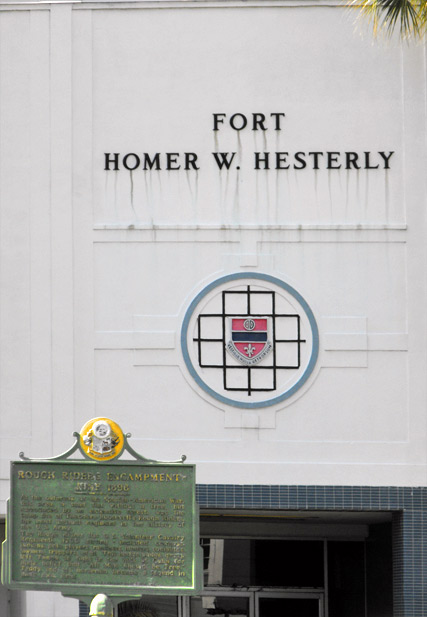
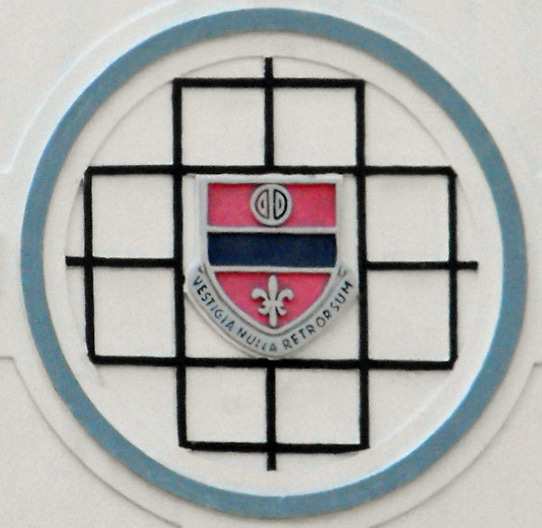
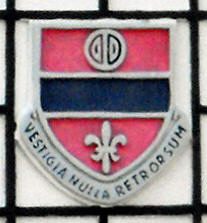
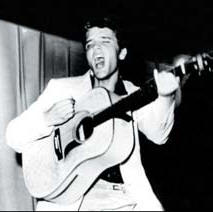
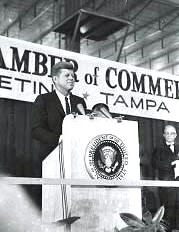 Elvis
Presley performed there four times from 1955 to 1956. Billed as “Country
Music’s Mr. Rhythm,” he appeared as the final act in country star Hank
Snow’s All-Star Jamboree tour in 1955, starring Faron Young, the Carter
Sisters, Slim Whitman, Bill & Scotty, and the Davis Sisters. Others who have performed here
include Nat King Cole, Andy Griffith, Ferlin Husky and Marty Robbins. In 1972, Pink
Floyd, Spirit, Blue Oyster Cult, Big Brother And The Holding Company, and
REO Speedwagon held concerts there.
Elvis
Presley performed there four times from 1955 to 1956. Billed as “Country
Music’s Mr. Rhythm,” he appeared as the final act in country star Hank
Snow’s All-Star Jamboree tour in 1955, starring Faron Young, the Carter
Sisters, Slim Whitman, Bill & Scotty, and the Davis Sisters. Others who have performed here
include Nat King Cole, Andy Griffith, Ferlin Husky and Marty Robbins. In 1972, Pink
Floyd, Spirit, Blue Oyster Cult, Big Brother And The Holding Company, and
REO Speedwagon held concerts there.
